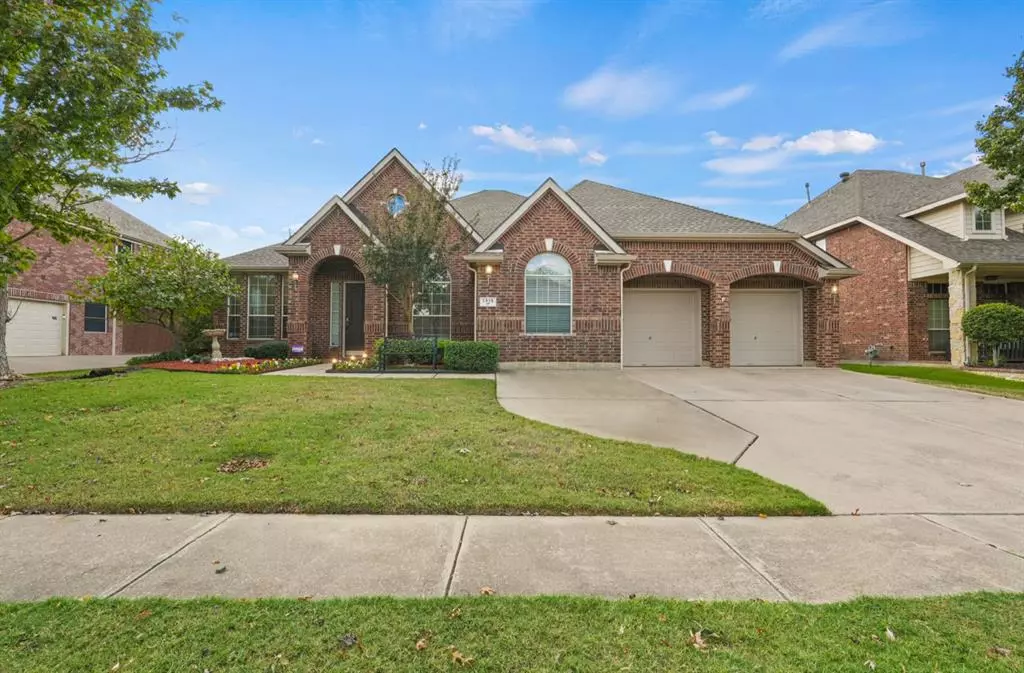$470,000
For more information regarding the value of a property, please contact us for a free consultation.
5 Beds
3 Baths
3,208 SqFt
SOLD DATE : 01/31/2025
Key Details
Property Type Single Family Home
Sub Type Single Family Residence
Listing Status Sold
Purchase Type For Sale
Square Footage 3,208 sqft
Price per Sqft $146
Subdivision Lowes Farm Add
MLS Listing ID 20765453
Sold Date 01/31/25
Style Traditional
Bedrooms 5
Full Baths 3
HOA Fees $46/ann
HOA Y/N Mandatory
Year Built 2004
Annual Tax Amount $12,197
Lot Size 8,712 Sqft
Acres 0.2
Property Description
Welcome to this stunning single-level 5-bedroom, 3-bathroom home in the coveted Lowes Farm community! Perfect for multigenerational living, it offers a thoughtful 3-way split layout and a dedicated study. The meticulously landscaped yard and carefully designed interior create an inviting first impression. Step inside to a chef's kitchen featuring granite countertops, under-cabinet lighting, a gas cooktop, and a spacious island with bar seating—perfect for gatherings. Architectural touches and art niches add elegance throughout.
Enjoy a roomy living area, complete with a cozy stone fireplace. The primary suite is a true retreat, offering a spa-like bathroom with dual vanities, a garden tub, a walk-in shower, and two closets, including a generous walk-in. Secondary bedrooms are spacious, with the fifth bedroom easily serving as a game room if desired.
This home beautifully combines comfort, style, and practicality—don't miss it!
Location
State TX
County Tarrant
Community Community Pool, Playground
Direction See GPS
Rooms
Dining Room 2
Interior
Interior Features Cable TV Available, Decorative Lighting
Heating Central, Natural Gas
Cooling Ceiling Fan(s), Central Air, Electric
Flooring Carpet, Ceramic Tile, Laminate
Fireplaces Number 1
Fireplaces Type Gas Logs, Gas Starter, Stone
Appliance Dishwasher, Disposal, Electric Oven, Gas Cooktop, Gas Water Heater, Microwave, Vented Exhaust Fan
Heat Source Central, Natural Gas
Laundry Electric Dryer Hookup, Utility Room, Full Size W/D Area, Washer Hookup
Exterior
Exterior Feature Covered Patio/Porch, Rain Gutters
Garage Spaces 2.0
Fence Wood
Community Features Community Pool, Playground
Utilities Available City Sewer, City Water, Underground Utilities
Roof Type Composition
Total Parking Spaces 2
Garage Yes
Building
Lot Description Few Trees, Interior Lot, Landscaped, Sprinkler System, Subdivision
Story One
Foundation Slab
Level or Stories One
Structure Type Brick
Schools
Elementary Schools Cora Spencer
Middle Schools Jones
High Schools Mansfield Lake Ridge
School District Mansfield Isd
Others
Ownership Michael Sunday
Acceptable Financing Cash, Conventional, FHA, VA Assumable
Listing Terms Cash, Conventional, FHA, VA Assumable
Financing Conventional
Read Less Info
Want to know what your home might be worth? Contact us for a FREE valuation!

Our team is ready to help you sell your home for the highest possible price ASAP

©2025 North Texas Real Estate Information Systems.
Bought with Ramit Thapa • Yeti Homes LLC
“My job is to find and attract mastery-based agents to the office, protect the culture, and make sure everyone is happy! ”
