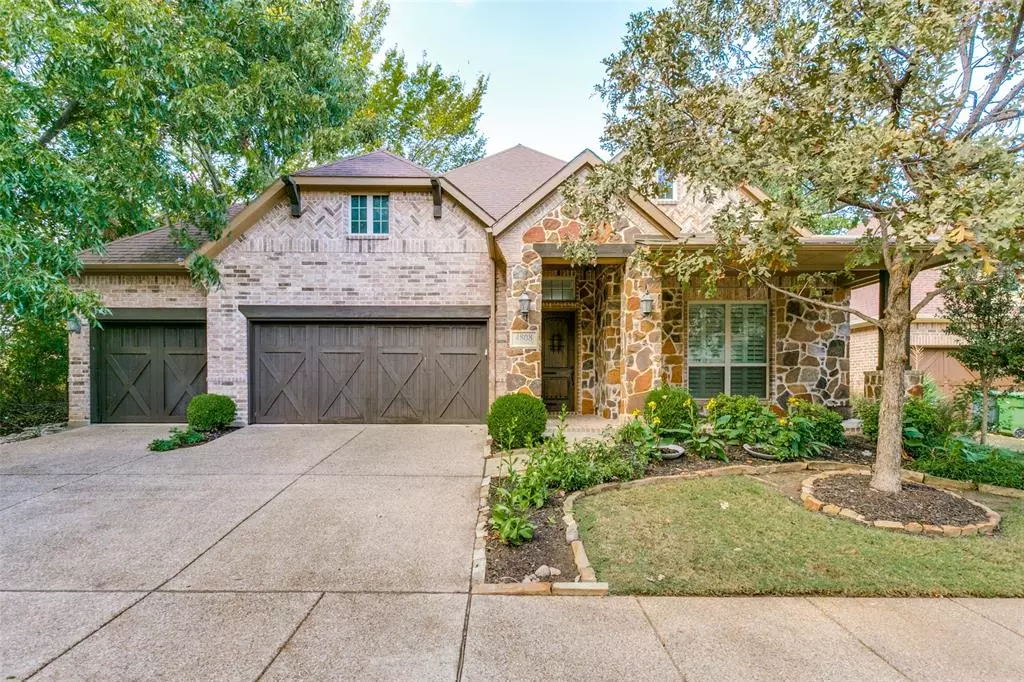$765,000
For more information regarding the value of a property, please contact us for a free consultation.
3 Beds
2 Baths
2,434 SqFt
SOLD DATE : 01/31/2025
Key Details
Property Type Single Family Home
Sub Type Single Family Residence
Listing Status Sold
Purchase Type For Sale
Square Footage 2,434 sqft
Price per Sqft $314
Subdivision Stone Bridge Oaks
MLS Listing ID 20771705
Sold Date 01/31/25
Style Traditional
Bedrooms 3
Full Baths 2
HOA Fees $412/mo
HOA Y/N Mandatory
Year Built 2013
Lot Size 6,621 Sqft
Acres 0.152
Property Description
The perfect Patio Home with three car garage and backs to greenbelt. This hone has everything you need, large bedrooms with wonderful closet space. The kitchen is a chef's delight with large island, SS appliances, with plenty of cabinets and counter space. The home has Astro turf back yard for low maintenance along with mosquito spray system that covers the patio which is completely private. The home boost wood floors, freshly painted, updated, large stone fireplace and the coziest office. The community offers a club house with exercise facility and pool.
Location
State TX
County Tarrant
Community Club House, Curbs
Direction GPS off Glade and 121
Rooms
Dining Room 1
Interior
Interior Features Built-in Features, Cable TV Available, Cathedral Ceiling(s), Chandelier, Decorative Lighting, Flat Screen Wiring, Granite Counters, High Speed Internet Available, Kitchen Island, Open Floorplan, Pantry, Sound System Wiring, Vaulted Ceiling(s), Walk-In Closet(s)
Heating Central
Cooling Central Air
Flooring Carpet, Wood
Fireplaces Number 1
Fireplaces Type Gas Logs, Gas Starter, Living Room, Masonry, Stone
Appliance Built-in Gas Range, Dishwasher, Disposal, Gas Cooktop, Gas Oven, Gas Water Heater, Microwave, Refrigerator
Heat Source Central
Laundry Electric Dryer Hookup, Utility Room, Full Size W/D Area, Washer Hookup
Exterior
Exterior Feature Covered Deck, Covered Patio/Porch, Rain Gutters, Mosquito Mist System, Private Entrance, Private Yard, Putting Green
Garage Spaces 3.0
Fence Full, Gate, Wood
Community Features Club House, Curbs
Utilities Available Cable Available, City Sewer, City Water, Curbs, Individual Gas Meter, Individual Water Meter, Natural Gas Available, Sidewalk
Total Parking Spaces 3
Garage Yes
Building
Lot Description Adjacent to Greenbelt, Few Trees, Greenbelt, Landscaped, Sprinkler System, Subdivision
Story One
Foundation Slab
Level or Stories One
Schools
Elementary Schools Grapevine
Middle Schools Heritage
High Schools Colleyville Heritage
School District Grapevine-Colleyville Isd
Others
Ownership on file
Acceptable Financing Cash, Conventional
Listing Terms Cash, Conventional
Financing Cash
Read Less Info
Want to know what your home might be worth? Contact us for a FREE valuation!

Our team is ready to help you sell your home for the highest possible price ASAP

©2025 North Texas Real Estate Information Systems.
Bought with Beverly Spillyards • Ebby Halliday, REALTORS
“My job is to find and attract mastery-based agents to the office, protect the culture, and make sure everyone is happy! ”
