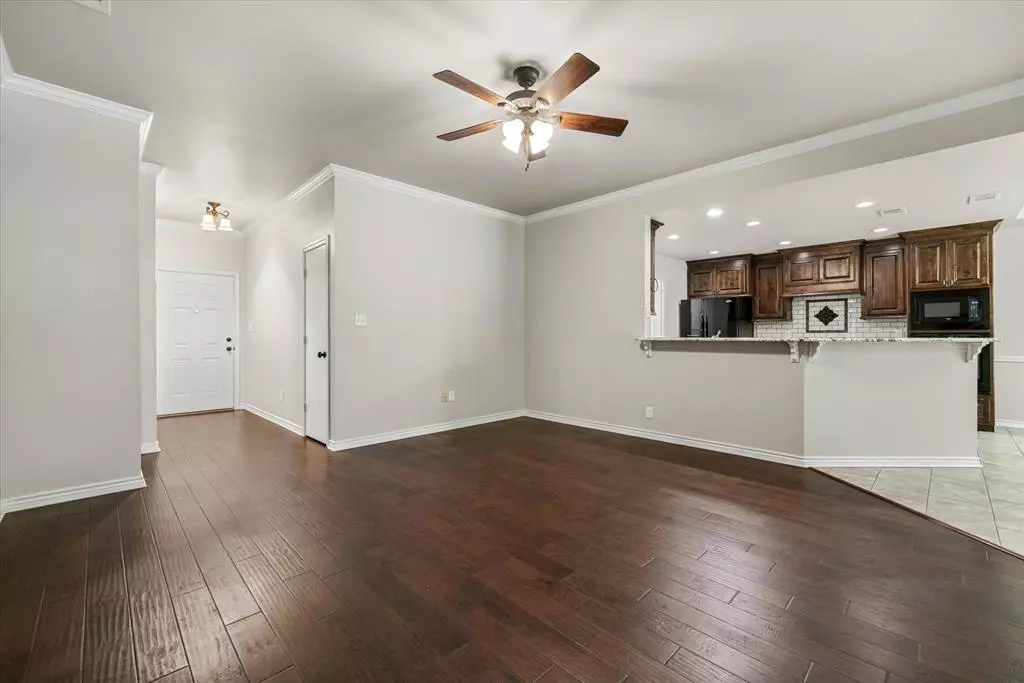$259,500
For more information regarding the value of a property, please contact us for a free consultation.
2 Beds
2 Baths
1,342 SqFt
SOLD DATE : 01/21/2025
Key Details
Property Type Condo
Sub Type Condominium
Listing Status Sold
Purchase Type For Sale
Square Footage 1,342 sqft
Price per Sqft $193
Subdivision Hamilton Commons Cumberland
MLS Listing ID 20723462
Sold Date 01/21/25
Style Traditional
Bedrooms 2
Full Baths 2
HOA Fees $208/mo
HOA Y/N Mandatory
Year Built 2013
Annual Tax Amount $3,622
Lot Size 1,350 Sqft
Acres 0.031
Property Description
Just in time for Christmas and with fresh paint throughout, discover an elegant, well-maintained condo in the desirable Hamilton Commons, offering a blend of style, comfort, & convenience. This 2-bedroom, 2-bathroom home features granite countertops & custom designed cabinets in the kitchen, which opens to a spacious living and dining area. The primary suite boasts a trayed ceiling, huge closet, & a large walk-in shower. The second bedroom includes a walk-in closet & an adjoining bathroom accessible from the hall or the guest room. Enjoy the serenity of this peaceful neighborhood in the 3 season sunroom. The HOA fees cover access to the clubhouse, lawn care, water, sewer, trash, and security. Faulkner Park is just a few blocks away & offers a great place to walk, hike or bike rides. Conveniently close to shopping & dining. Don't miss the chance to experience hassle-free living in this friendly community.
Location
State TX
County Smith
Direction GPS or From Loop 323 and Broadway, take Broadway South, Right on Cumberland and complex is on the right across from Faulkner Park, Right into Hamilton Commons.
Rooms
Dining Room 1
Interior
Interior Features Cable TV Available, Decorative Lighting, Granite Counters, High Speed Internet Available, Pantry, Walk-In Closet(s)
Heating Central, Electric
Cooling Ceiling Fan(s), Central Air, Electric
Flooring Ceramic Tile, Luxury Vinyl Plank
Appliance Dishwasher, Disposal, Dryer, Electric Cooktop, Electric Oven, Electric Water Heater, Microwave, Refrigerator, Washer
Heat Source Central, Electric
Laundry Electric Dryer Hookup, Utility Room, Full Size W/D Area, Washer Hookup
Exterior
Exterior Feature Covered Patio/Porch, Rain Gutters
Garage Spaces 2.0
Fence Wood
Utilities Available Cable Available, City Sewer, City Water, Concrete, Curbs, Electricity Connected, Individual Gas Meter
Roof Type Composition
Total Parking Spaces 2
Garage Yes
Building
Lot Description Few Trees, Interior Lot, Landscaped, Subdivision
Story One
Foundation Slab
Level or Stories One
Structure Type Brick,Siding
Schools
Elementary Schools Dr. Bryan Jack
Middle Schools Hubbard
High Schools Tyler Legacy
School District Tyler Isd
Others
Restrictions Deed
Ownership Drunell Maddux
Acceptable Financing Cash, Conventional, FHA, VA Loan
Listing Terms Cash, Conventional, FHA, VA Loan
Financing Cash
Read Less Info
Want to know what your home might be worth? Contact us for a FREE valuation!

Our team is ready to help you sell your home for the highest possible price ASAP

©2025 North Texas Real Estate Information Systems.
Bought with Non-Mls Member • NON MLS
“My job is to find and attract mastery-based agents to the office, protect the culture, and make sure everyone is happy! ”
