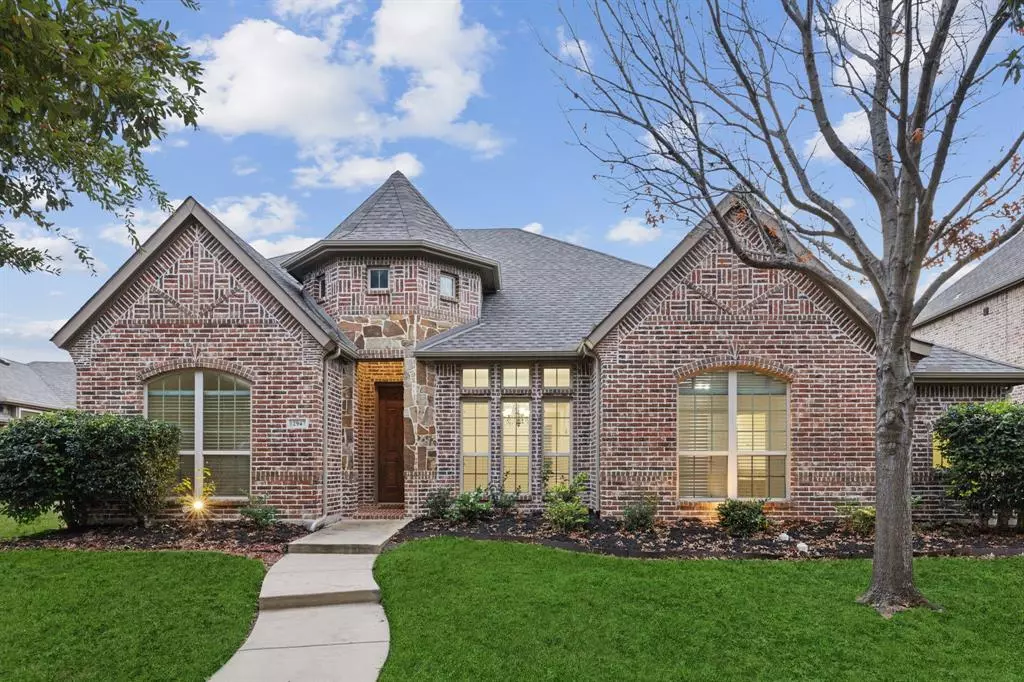$599,000
For more information regarding the value of a property, please contact us for a free consultation.
3 Beds
4 Baths
2,659 SqFt
SOLD DATE : 01/22/2025
Key Details
Property Type Single Family Home
Sub Type Single Family Residence
Listing Status Sold
Purchase Type For Sale
Square Footage 2,659 sqft
Price per Sqft $225
Subdivision Winding Creek Estates
MLS Listing ID 20803703
Sold Date 01/22/25
Style Traditional
Bedrooms 3
Full Baths 3
Half Baths 1
HOA Fees $50/ann
HOA Y/N Mandatory
Year Built 2011
Annual Tax Amount $8,075
Lot Size 7,318 Sqft
Acres 0.168
Property Description
Welcome Home to Greenbelt Views and Modern Comfort! Nestled in a serene neighborhood, this highly sought-after one-and-a-half-story home blends functionality with stylish design. The versatile open floorplan offers multiple living and dining areas, ideal for both entertaining and day-to-day life. The kitchen is a chef's dream, featuring ample countertop and cabinet space, a large walk-in pantry, and an oversized island with seating—perfect for casual meals or hosting gatherings. The thoughtfully designed layout includes split bedrooms for added privacy and a main-level primary suite. The luxurious ensuite bath boasts dual vanities, a soaking tub, and a separate shower, creating a spa-like retreat. Additional highlights include an oversized laundry room and a spacious 3-car tandem garage, providing plenty of room for storage or hobby space. Step outside to enjoy the beautifully landscaped yard or take in the tranquil greenbelt views from your front door. Located just minutes from premier shopping, dining, and entertainment, and zoned to the top-rated Frisco ISD, this home offers an exceptional lifestyle in a prime location. Don't miss the opportunity to make this stunning residence your own!
Location
State TX
County Collin
Direction See GPS
Rooms
Dining Room 2
Interior
Interior Features Cable TV Available, Decorative Lighting, Eat-in Kitchen, High Speed Internet Available, Kitchen Island, Pantry
Heating Central, Natural Gas, Zoned
Cooling Ceiling Fan(s), Central Air, Electric, Zoned
Flooring Carpet, Ceramic Tile, Engineered Wood
Fireplaces Number 1
Fireplaces Type Gas, Gas Logs, Living Room
Appliance Dishwasher, Disposal, Electric Oven, Gas Cooktop, Microwave
Heat Source Central, Natural Gas, Zoned
Laundry Electric Dryer Hookup, Utility Room, Full Size W/D Area, Washer Hookup
Exterior
Exterior Feature Covered Patio/Porch, Rain Gutters
Garage Spaces 3.0
Fence Wood
Utilities Available Alley, City Sewer, City Water, Curbs, Electricity Connected, Individual Gas Meter, Individual Water Meter, Sidewalk, Underground Utilities
Roof Type Composition,Shingle
Total Parking Spaces 3
Garage Yes
Building
Lot Description Adjacent to Greenbelt, Interior Lot, Sprinkler System, Subdivision
Story Two
Foundation Slab
Level or Stories Two
Structure Type Brick,Rock/Stone
Schools
Elementary Schools Sonntag
Middle Schools Nelson
High Schools Independence
School District Frisco Isd
Others
Ownership Pruthvi Kumar Totakura & Nehaarika Mulukutla
Acceptable Financing Cash, Conventional, FHA, VA Loan
Listing Terms Cash, Conventional, FHA, VA Loan
Financing Conventional
Read Less Info
Want to know what your home might be worth? Contact us for a FREE valuation!

Our team is ready to help you sell your home for the highest possible price ASAP

©2025 North Texas Real Estate Information Systems.
Bought with Gayle McCord • EXP REALTY
“My job is to find and attract mastery-based agents to the office, protect the culture, and make sure everyone is happy! ”
