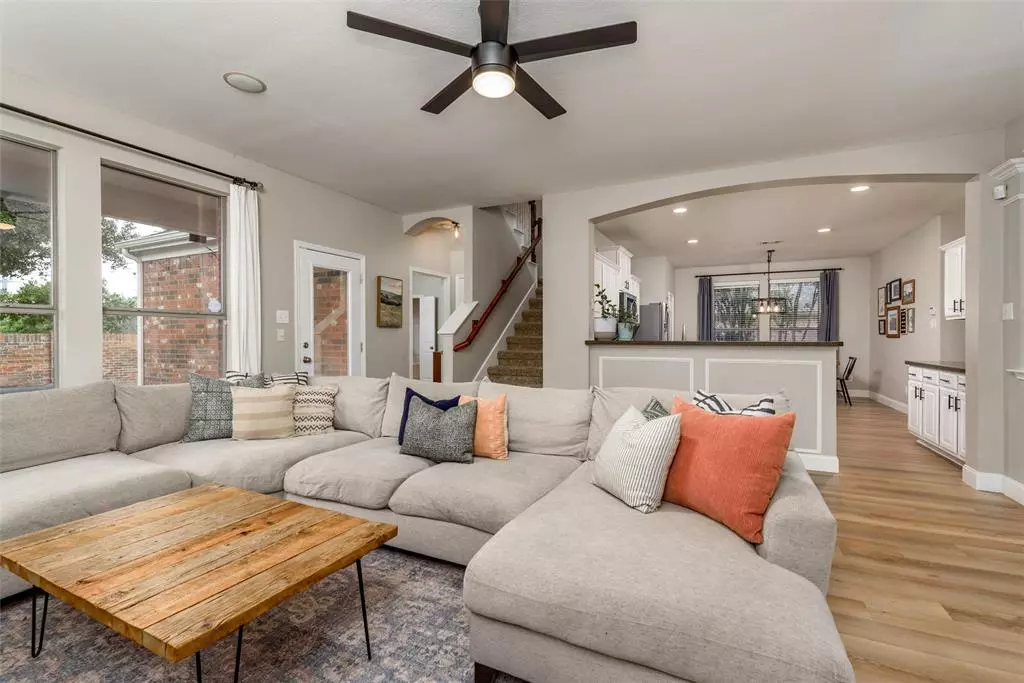$450,000
For more information regarding the value of a property, please contact us for a free consultation.
5 Beds
4 Baths
3,444 SqFt
SOLD DATE : 01/15/2025
Key Details
Property Type Single Family Home
Sub Type Single Family Residence
Listing Status Sold
Purchase Type For Sale
Square Footage 3,444 sqft
Price per Sqft $130
Subdivision Woodcreek Ph 4
MLS Listing ID 20720821
Sold Date 01/15/25
Bedrooms 5
Full Baths 3
Half Baths 1
HOA Fees $30
HOA Y/N Mandatory
Year Built 2006
Annual Tax Amount $8,383
Lot Size 7,535 Sqft
Acres 0.173
Property Description
Immaculately maintained with a designer touch, this former Drees model home boasts enough space for everyone! Conveniently located in a cul-de-sac and across from main amenities of Woodcreek Community. You are greeted by an open, neutral entry way with classic wood look LVP running seamlessly throughout the downstairs. Throughout the home you will find designer touch lighting, mirrors, paint, hardware, and accent walls. The light and airy kitchen is highlighted by white cabinets, ample counter space, kitchen island, breakfast bar, and eat in kitchen. Escape to your primary retreat with large bay windows, an updated dual vanity bathroom joined with a custom walk-in closet. Cozy up by the fire in the large living room with tons of natural light, anchored by a custom gas log fireplace and mantle. Upstairs features 4 additional bedrooms, 2 full bathrooms, a media room, desk nook, and flex space. You must see the outdoor space with fireplace and oversized patio perfect for Fall evenings!
Location
State TX
County Rockwall
Community Club House, Community Pool, Fishing, Fitness Center, Greenbelt, Jogging Path/Bike Path, Park, Playground, Pool, Other
Direction Turn Left onto Woodcreek Blvd from Highway 66 (Williams Crawford), take your first left onto White Drive, take immediate left onto Price Drive. Home will down on the left right before cul-de-sac with a sign in the yard.
Rooms
Dining Room 2
Interior
Interior Features Decorative Lighting, Eat-in Kitchen, Kitchen Island, Open Floorplan, Pantry, Sound System Wiring
Heating Central, Fireplace(s)
Cooling Ceiling Fan(s), Central Air
Flooring Carpet, Luxury Vinyl Plank
Fireplaces Number 1
Fireplaces Type Gas Logs
Equipment Negotiable, Other
Appliance Electric Cooktop, Electric Oven, Microwave
Heat Source Central, Fireplace(s)
Laundry Utility Room, Full Size W/D Area
Exterior
Exterior Feature Covered Patio/Porch
Garage Spaces 2.0
Carport Spaces 2
Fence Wood
Community Features Club House, Community Pool, Fishing, Fitness Center, Greenbelt, Jogging Path/Bike Path, Park, Playground, Pool, Other
Utilities Available City Sewer, City Water, Individual Gas Meter
Total Parking Spaces 2
Garage Yes
Building
Lot Description Cul-De-Sac, Interior Lot, Many Trees, Sprinkler System
Story Two
Foundation Slab
Level or Stories Two
Schools
Elementary Schools Billie Stevenson
Middle Schools Herman E Utley
High Schools Rockwall
School District Rockwall Isd
Others
Ownership See Tax Records
Acceptable Financing Cash, Conventional, FHA, VA Loan
Listing Terms Cash, Conventional, FHA, VA Loan
Financing VA
Read Less Info
Want to know what your home might be worth? Contact us for a FREE valuation!

Our team is ready to help you sell your home for the highest possible price ASAP

©2025 North Texas Real Estate Information Systems.
Bought with Cecelia Davis • Keller Williams Rockwall
“My job is to find and attract mastery-based agents to the office, protect the culture, and make sure everyone is happy! ”
