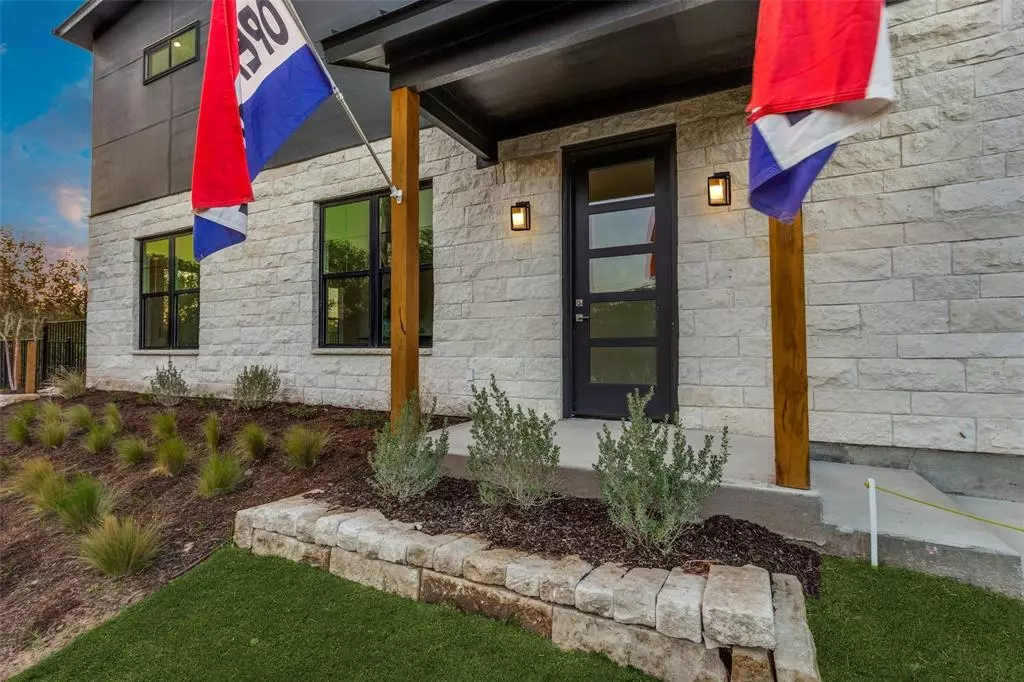$449,000
For more information regarding the value of a property, please contact us for a free consultation.
3 Beds
3 Baths
2,268 SqFt
SOLD DATE : 01/17/2025
Key Details
Property Type Townhouse
Sub Type Townhouse
Listing Status Sold
Purchase Type For Sale
Square Footage 2,268 sqft
Price per Sqft $197
Subdivision City Of Stephenville
MLS Listing ID 20768990
Sold Date 01/17/25
Style Contemporary/Modern
Bedrooms 3
Full Baths 2
Half Baths 1
HOA Fees $115/mo
HOA Y/N Mandatory
Year Built 2024
Annual Tax Amount $1,303
Lot Size 2,700 Sqft
Acres 0.062
Lot Dimensions 100x27
Property Description
Welcome to the Terraces at Clark Lane Townhomes, a rare luxury urban living opportunity in the heart of Stephenville, TX. The perfect home for college faculty and students alike, or an incredible investment opportunity for all. Our exquisite property boasts a plethora of coveted amenities designed to elevate your comfort and convenience. Step inside these elegantly appointed homes to uncover a generously proportioned layout that harnesses abundant natural light, creating a warm and inviting ambiance. The rooftop deck serves as an idyllic sanctuary for relaxation and entertainment, offering panoramic vistas of the Bosque Trails and downtown Stephenville. A sleek, contemporary kitchen awaits, featuring state-of-the-art stainless steel appliances seamlessly harmonizing with stunning quartz countertops. The location of Terraces at Clark Lane Townhomes is unrivaled, placing you within a stone's throw of the Bosque Trail and downtown Stephenville. Immerse yourself in a world of outdoor activities such as hiking, biking, and jogging with effortless accessibility. Ready for occupancy starting November 16th, 2024.
Location
State TX
County Erath
Direction From downtown Stephenville, head east on Washington, turn left at Clark Lane, property on the left, sign on property.
Rooms
Dining Room 1
Interior
Interior Features Built-in Features, High Speed Internet Available, Loft, Multiple Staircases
Heating Electric
Cooling Ceiling Fan(s), Central Air, Heat Pump
Flooring Carpet, Ceramic Tile
Appliance Dishwasher, Disposal, Dryer, Electric Oven, Refrigerator, Washer
Heat Source Electric
Exterior
Garage Spaces 2.0
Utilities Available All Weather Road, City Sewer, City Water
Roof Type Composition,Metal
Total Parking Spaces 2
Garage Yes
Building
Lot Description Adjacent to Greenbelt
Story Three Or More
Foundation Slab
Level or Stories Three Or More
Structure Type Frame,Rock/Stone,Siding,Stone Veneer,Wood
Schools
Elementary Schools Central
High Schools Stephenvil
School District Stephenville Isd
Others
Restrictions Deed
Ownership Keewaydin Developments
Financing Cash
Read Less Info
Want to know what your home might be worth? Contact us for a FREE valuation!

Our team is ready to help you sell your home for the highest possible price ASAP

©2025 North Texas Real Estate Information Systems.
Bought with Non-Mls Member • NON MLS
“My job is to find and attract mastery-based agents to the office, protect the culture, and make sure everyone is happy! ”
