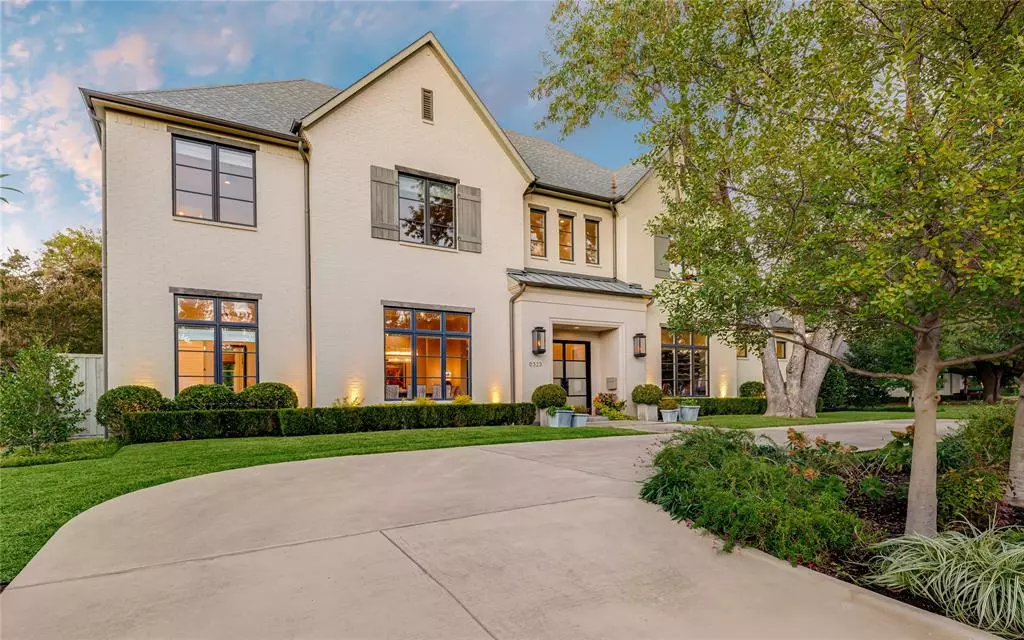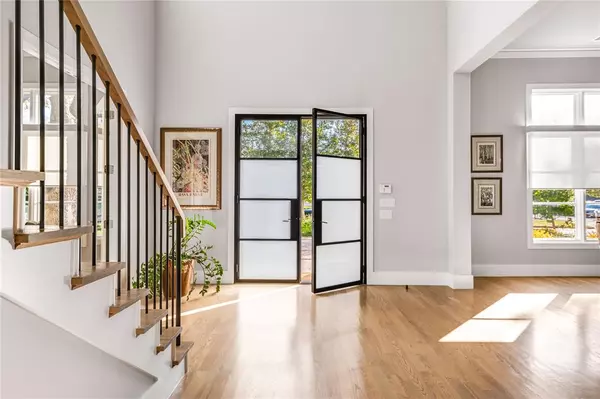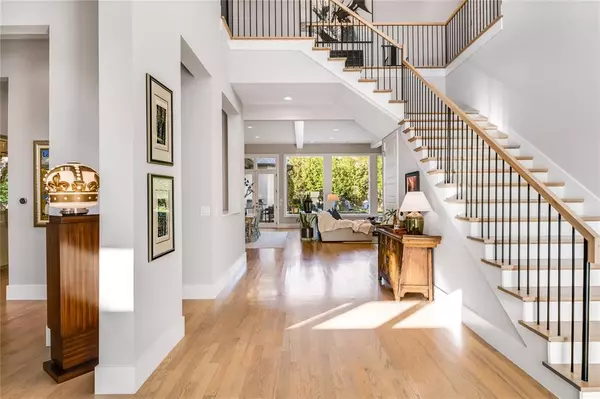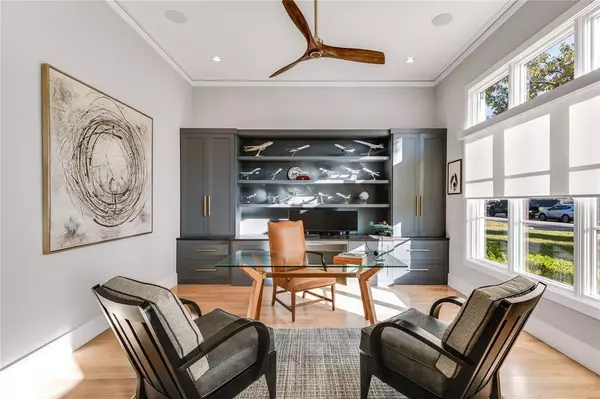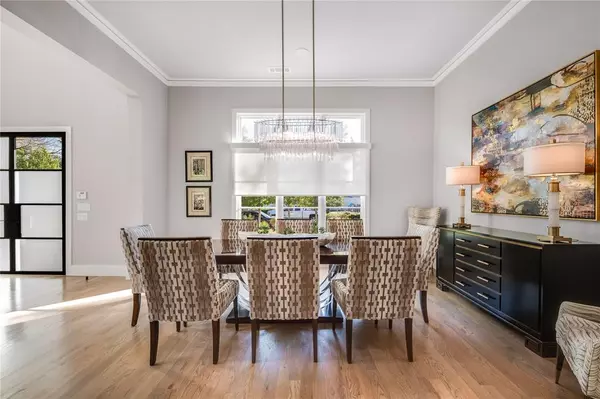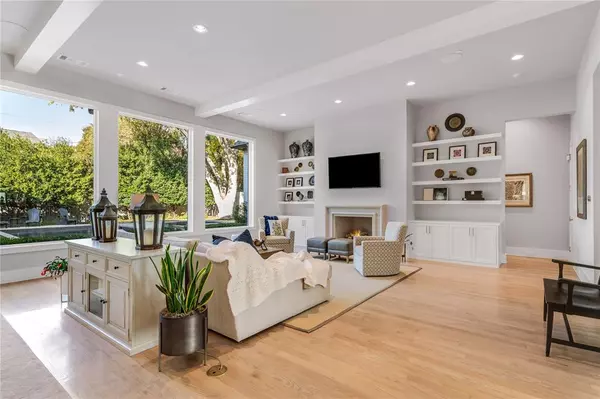$3,650,000
For more information regarding the value of a property, please contact us for a free consultation.
5 Beds
7 Baths
7,094 SqFt
SOLD DATE : 01/15/2025
Key Details
Property Type Single Family Home
Sub Type Single Family Residence
Listing Status Sold
Purchase Type For Sale
Square Footage 7,094 sqft
Price per Sqft $514
Subdivision Hamilton & Mcconnell 03
MLS Listing ID 20785290
Sold Date 01/15/25
Style Contemporary/Modern,Traditional
Bedrooms 5
Full Baths 5
Half Baths 2
HOA Y/N None
Year Built 2017
Lot Size 0.353 Acres
Acres 0.353
Lot Dimensions 100x155
Property Description
Transitional design, flexible living spaces and a seamless indoor-outdoor flow are the hallmark of smart, stylish living in Preston Hollow. This residence features a circular drive, mature trees, a cast stone entry aluminum clad bronze windows and generator. Inside, soaring ceilings, hardwood floors and large windows create open, airy spaces. Main floor highlights include a formal dining room, two offices with custom built-ins, fully equipped wet bar with stunning glass enclosed chilled wine room and a chef-ready kitchen with top-of-the-line appliances. The spa-like primary suite is spacious and includes his and hers water closets and its own laundry room. A second en-suite bedroom completes the first level. Two sweeping staircases lead to the second floor with a must-see playroom, spacious media room with 120” TV, a wet bar, second laundry room plus 3 en-suite bedrooms. Outside is a turf yard, personal putting green, a covered patio-kitchen, resort-worthy pool and spa and driveway gate.
Location
State TX
County Dallas
Direction Use GPS
Rooms
Dining Room 2
Interior
Interior Features Built-in Wine Cooler, Cable TV Available, Decorative Lighting, High Speed Internet Available, Multiple Staircases, Sound System Wiring, Wet Bar
Heating Central, Natural Gas, Zoned
Cooling Ceiling Fan(s), Central Air, Electric, Zoned
Flooring Other
Fireplaces Number 2
Fireplaces Type Gas, Masonry, Wood Burning
Appliance Built-in Refrigerator, Dishwasher, Disposal, Gas Water Heater, Ice Maker, Microwave, Refrigerator, Tankless Water Heater
Heat Source Central, Natural Gas, Zoned
Exterior
Exterior Feature Covered Patio/Porch, Rain Gutters, Outdoor Living Center
Garage Spaces 3.0
Fence Gate, Wood
Pool Indoor, Pool/Spa Combo
Utilities Available City Sewer, City Water
Roof Type Composition
Total Parking Spaces 3
Garage Yes
Private Pool 1
Building
Lot Description Lrg. Backyard Grass, Sprinkler System
Story Two
Foundation Combination
Level or Stories Two
Structure Type Brick
Schools
Elementary Schools Prestonhol
Middle Schools Benjamin Franklin
High Schools Hillcrest
School District Dallas Isd
Others
Ownership See Agent
Acceptable Financing Cash, Conventional
Listing Terms Cash, Conventional
Financing Conventional
Read Less Info
Want to know what your home might be worth? Contact us for a FREE valuation!

Our team is ready to help you sell your home for the highest possible price ASAP

©2025 North Texas Real Estate Information Systems.
Bought with Laura Crowl • Laura Crowl Realty LLC
“My job is to find and attract mastery-based agents to the office, protect the culture, and make sure everyone is happy! ”
