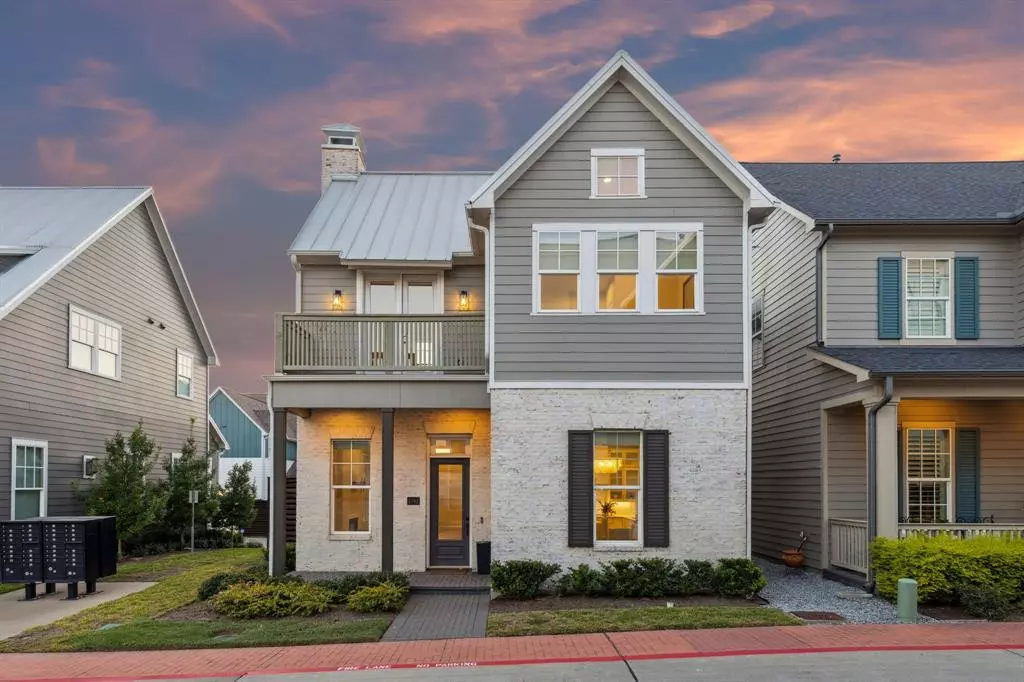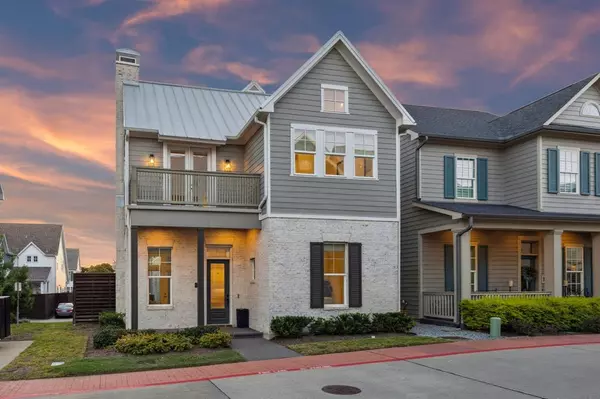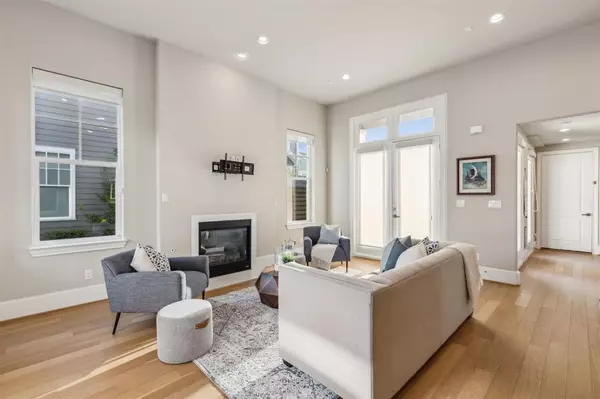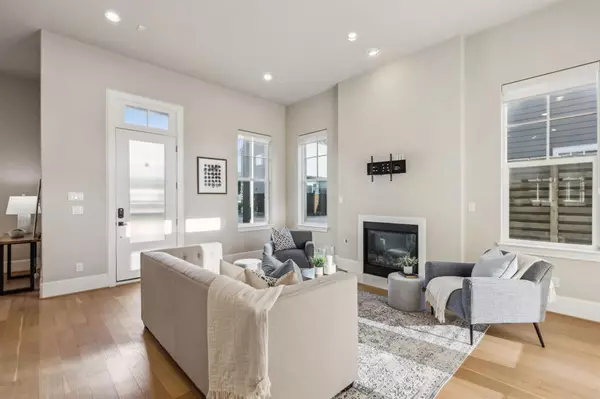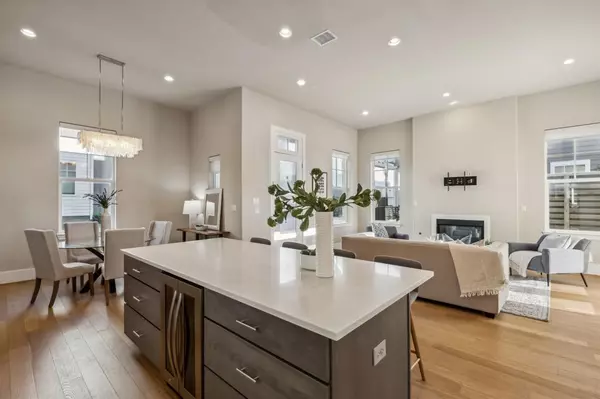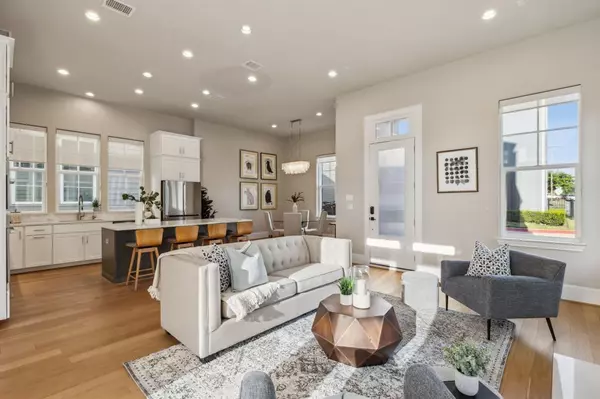$625,000
For more information regarding the value of a property, please contact us for a free consultation.
3 Beds
3 Baths
2,355 SqFt
SOLD DATE : 01/13/2025
Key Details
Property Type Single Family Home
Sub Type Single Family Residence
Listing Status Sold
Purchase Type For Sale
Square Footage 2,355 sqft
Price per Sqft $265
Subdivision Rice Field Add
MLS Listing ID 20728873
Sold Date 01/13/25
Style Traditional
Bedrooms 3
Full Baths 2
Half Baths 1
HOA Fees $75/mo
HOA Y/N Mandatory
Year Built 2020
Annual Tax Amount $8,904
Lot Size 3,571 Sqft
Acres 0.082
Property Description
Located within walking distance to vibrant Downtown Plano, this exquisite home offers a perfect blend of modern luxury and urban convenience. Step inside to be greeted by large, beautiful windows that flood the open living space with natural light. The gourmet kitchen is equipped with high-end Bosch appliances, making it ideal for the home chef. The primary bedroom is a true retreat, featuring a private balcony and a custom California Closet designed for maximum storage and style. Head to the third floor, where a stunning rooftop deck awaits—half covered and half open, providing a perfect space for year-round entertaining. The backyard is thoughtfully designed with low-maintenance synthetic turf, offering a private outdoor space without the hassle of upkeep. This home is a rare find in such a prime location, combining elegance, comfort, and a walkable lifestyle right in the heart of Plano.
Location
State TX
County Collin
Direction GPS
Rooms
Dining Room 1
Interior
Interior Features Built-in Wine Cooler, Cable TV Available, Decorative Lighting, High Speed Internet Available, Kitchen Island, Walk-In Closet(s)
Heating Central, Zoned
Cooling Ceiling Fan(s), Central Air, Electric, Zoned
Flooring Marble, Tile, Wood
Fireplaces Number 1
Fireplaces Type Gas, Gas Logs, Living Room
Appliance Dishwasher, Disposal, Electric Oven, Gas Cooktop, Microwave, Plumbed For Gas in Kitchen
Heat Source Central, Zoned
Laundry Utility Room, Full Size W/D Area, Washer Hookup
Exterior
Exterior Feature Awning(s), Covered Patio/Porch, Lighting
Garage Spaces 2.0
Fence Back Yard, Fenced, Wood
Utilities Available Cable Available, City Sewer, Community Mailbox, Concrete, Electricity Available, Electricity Connected, Individual Gas Meter, Individual Water Meter, Sidewalk
Roof Type Metal
Total Parking Spaces 2
Garage Yes
Building
Lot Description Interior Lot, Sprinkler System, Subdivision
Story Three Or More
Foundation Slab
Level or Stories Three Or More
Structure Type Brick,Siding
Schools
Elementary Schools Mendenhall
Middle Schools Otto
High Schools Williams
School District Plano Isd
Others
Ownership See Tax
Acceptable Financing Cash, Conventional, FHA, VA Loan, Other
Listing Terms Cash, Conventional, FHA, VA Loan, Other
Financing Cash
Read Less Info
Want to know what your home might be worth? Contact us for a FREE valuation!

Our team is ready to help you sell your home for the highest possible price ASAP

©2025 North Texas Real Estate Information Systems.
Bought with Matthew Hey • Pioneer DFW Realty, LLC
“My job is to find and attract mastery-based agents to the office, protect the culture, and make sure everyone is happy! ”
