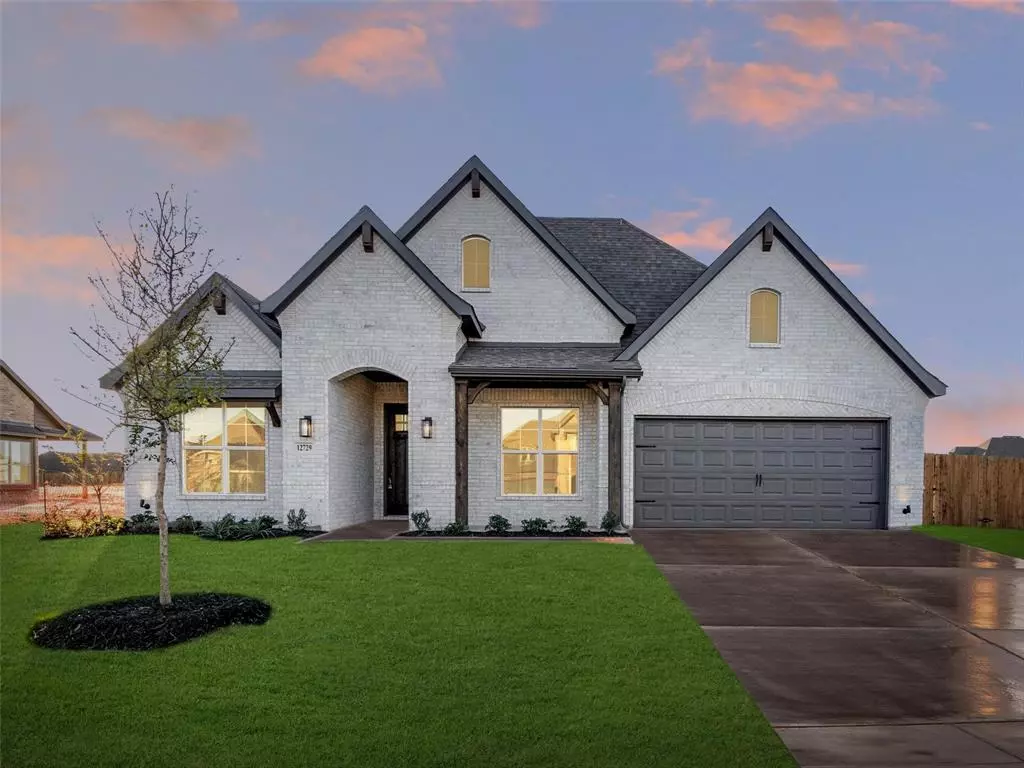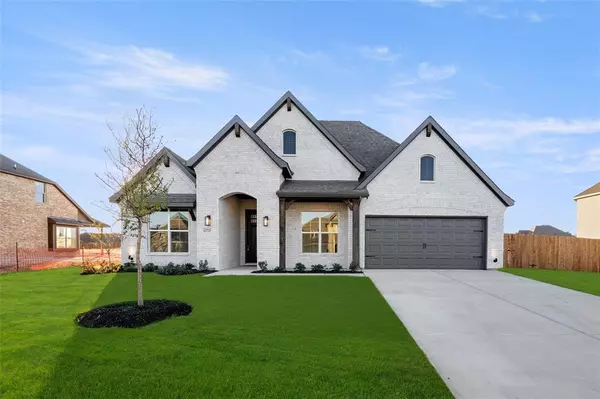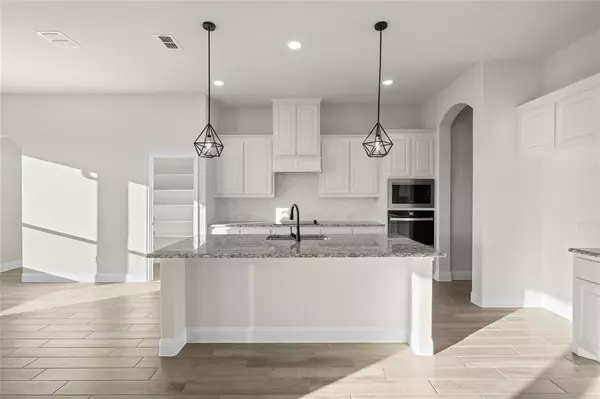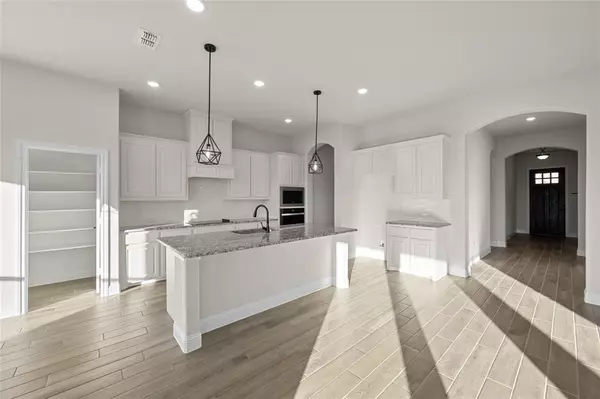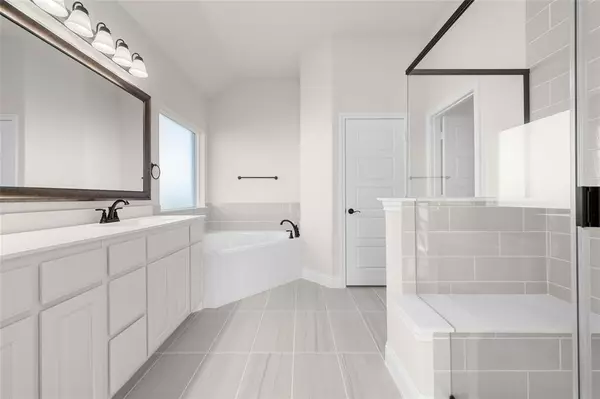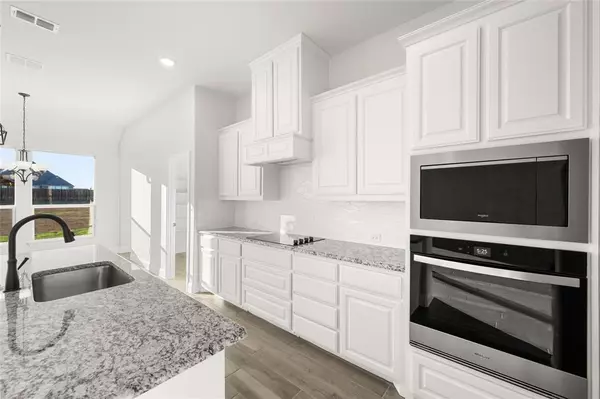$439,888
For more information regarding the value of a property, please contact us for a free consultation.
4 Beds
3 Baths
2,480 SqFt
SOLD DATE : 01/15/2025
Key Details
Property Type Single Family Home
Sub Type Single Family Residence
Listing Status Sold
Purchase Type For Sale
Square Footage 2,480 sqft
Price per Sqft $177
Subdivision Coyote Crossing
MLS Listing ID 20768341
Sold Date 01/15/25
Style Traditional
Bedrooms 4
Full Baths 3
HOA Fees $20/ann
HOA Y/N Mandatory
Year Built 2024
Lot Size 0.500 Acres
Acres 0.5
Property Description
MLS# 20768341 - Built by Landsea Homes - Ready Now! ~ As you take your first steps inside, your eyes are immediately drawn to the guest bedroom, eagerly awaiting its exploration. With its convenient location next to a full bathroom and a study with double doors, this area is perfect for those who work from home. Continuing down the hall, the grandeur of the living space awaits you. The cast stone fireplace acts as a focal point. For those who want to display their cooking skills, this kitchen is the perfect place. It is equipped with amazing stainless steel appliances, granite countertops, a spacious kitchen island, and a huge nearby pantry. The primary suite has everything that a tired person needs to relax. The dual sink vanity allows for efficient morning routines, while the tub is perfect for enjoying an evening soak. For busy mornings, there's the shower with its seat that provides comfort even when time is tight!
Location
State TX
County Johnson
Direction Follow I-20 and Chisholm Trail Pkwy to Crowley Plover Rd in Tarrant County. Exit from Crowley Plover. Turn left onto Winscott Plover Rd. Continue to follow FM2331 S, turn left onto Coyote St. The model home will be on the right on Yellowstone Street.
Rooms
Dining Room 1
Interior
Interior Features Eat-in Kitchen, Granite Counters, Kitchen Island, Pantry, Walk-In Closet(s)
Heating Central, Electric, Heat Pump, Zoned
Cooling Central Air, Electric, Heat Pump, Zoned
Flooring Carpet, Tile
Fireplaces Number 1
Fireplaces Type Family Room, Wood Burning
Appliance Dishwasher, Disposal, Electric Oven, Microwave
Heat Source Central, Electric, Heat Pump, Zoned
Laundry Electric Dryer Hookup, Utility Room, Full Size W/D Area, Washer Hookup
Exterior
Exterior Feature Covered Patio/Porch, Lighting, Private Yard
Garage Spaces 2.0
Utilities Available Aerobic Septic, Co-op Water, Curbs, Individual Water Meter, Septic, Sidewalk, Underground Utilities
Roof Type Composition
Total Parking Spaces 2
Garage Yes
Building
Story One
Foundation Slab
Level or Stories One
Structure Type Brick,Fiber Cement
Schools
Elementary Schools Godley
Middle Schools Godley
High Schools Godley
School District Godley Isd
Others
Ownership Landsea Homes
Financing Cash
Read Less Info
Want to know what your home might be worth? Contact us for a FREE valuation!

Our team is ready to help you sell your home for the highest possible price ASAP

©2025 North Texas Real Estate Information Systems.
Bought with Non-Mls Member • NON MLS
“My job is to find and attract mastery-based agents to the office, protect the culture, and make sure everyone is happy! ”
