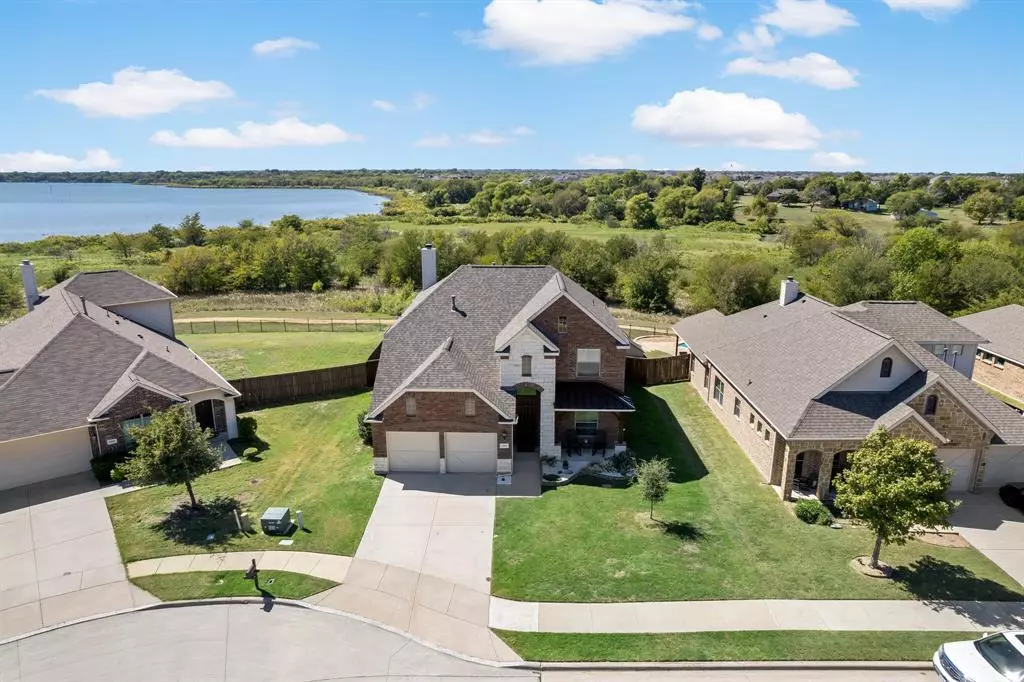$450,000
For more information regarding the value of a property, please contact us for a free consultation.
4 Beds
4 Baths
2,969 SqFt
SOLD DATE : 01/15/2025
Key Details
Property Type Single Family Home
Sub Type Single Family Residence
Listing Status Sold
Purchase Type For Sale
Square Footage 2,969 sqft
Price per Sqft $151
Subdivision Paloma Creek South Ph 12
MLS Listing ID 20744905
Sold Date 01/15/25
Style Traditional
Bedrooms 4
Full Baths 3
Half Baths 1
HOA Fees $20
HOA Y/N Mandatory
Year Built 2014
Annual Tax Amount $9,898
Lot Size 8,712 Sqft
Acres 0.2
Property Description
Way below market value so this is a steal!!! Hot Tub included!!! Discover the perfect blend of luxury and comfort in this exquisite home nestled on a spacious lot with a private greenbelt backdrop. Step inside to find an open layout that seamlessly integrates the living and spacious kitchen areas, perfect for entertaining. Each bedroom is generously sized, with the master suite offering a serene retreat with lake views and a sitting area. The second floor boasts an expansive bonus room, providing additional space for a home theater, office, or playroom. Enjoy stunning lake views from the comfort of your home or step outside to the exquisite back patio adorned with travertine tile, a stone fire pit and a brand-new HOT TUB, perfect for watching fireworks over the lake. Neighborhood amenities include 4 community pools, 2 fitness centers, 3 clubhouses, parks, playgrounds and miles of walking trails. If this house is not amazing enough, it also has a brand new roof and brand new HVAC system!
Location
State TX
County Denton
Community Club House, Community Pool, Fitness Center, Greenbelt, Jogging Path/Bike Path, Lake, Park, Playground
Direction GPS
Rooms
Dining Room 2
Interior
Interior Features Cable TV Available, Decorative Lighting, Flat Screen Wiring, Granite Counters, High Speed Internet Available, Kitchen Island, Open Floorplan, Pantry, Vaulted Ceiling(s), Walk-In Closet(s)
Heating Central, Fireplace(s), Natural Gas
Cooling Ceiling Fan(s), Central Air, Electric
Flooring Carpet, Ceramic Tile, Wood
Fireplaces Number 1
Fireplaces Type Decorative, Gas Logs, Gas Starter
Appliance Dishwasher, Disposal, Gas Oven, Gas Range, Gas Water Heater, Microwave, Plumbed For Gas in Kitchen, Vented Exhaust Fan
Heat Source Central, Fireplace(s), Natural Gas
Laundry Electric Dryer Hookup, Utility Room, Full Size W/D Area, Washer Hookup
Exterior
Exterior Feature Covered Patio/Porch, Rain Gutters, Outdoor Living Center, Storage
Garage Spaces 2.0
Fence Metal, Wood
Pool Separate Spa/Hot Tub
Community Features Club House, Community Pool, Fitness Center, Greenbelt, Jogging Path/Bike Path, Lake, Park, Playground
Utilities Available City Sewer, City Water
Roof Type Composition
Total Parking Spaces 2
Garage Yes
Building
Lot Description Greenbelt, Interior Lot, Landscaped, Sprinkler System, Subdivision, Water/Lake View
Story Two
Foundation Slab
Level or Stories Two
Structure Type Brick,Rock/Stone
Schools
Elementary Schools Bell
Middle Schools Navo
High Schools Ray Braswell
School District Denton Isd
Others
Ownership See Tax Records
Acceptable Financing Cash, Conventional, FHA, VA Loan
Listing Terms Cash, Conventional, FHA, VA Loan
Financing Conventional
Special Listing Condition Aerial Photo
Read Less Info
Want to know what your home might be worth? Contact us for a FREE valuation!

Our team is ready to help you sell your home for the highest possible price ASAP

©2025 North Texas Real Estate Information Systems.
Bought with Daryl Wilkinson • Action Realty Group
“My job is to find and attract mastery-based agents to the office, protect the culture, and make sure everyone is happy! ”
