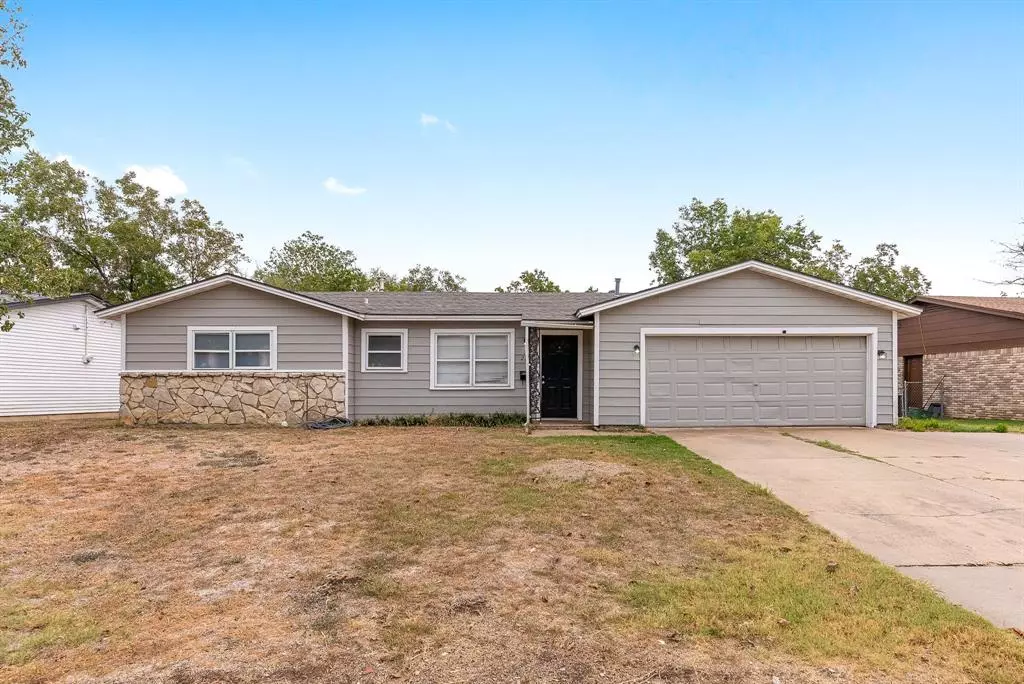$259,900
For more information regarding the value of a property, please contact us for a free consultation.
3 Beds
2 Baths
1,578 SqFt
SOLD DATE : 01/13/2025
Key Details
Property Type Single Family Home
Sub Type Single Family Residence
Listing Status Sold
Purchase Type For Sale
Square Footage 1,578 sqft
Price per Sqft $164
Subdivision Rancho North Add
MLS Listing ID 20766912
Sold Date 01/13/25
Style Traditional
Bedrooms 3
Full Baths 2
HOA Y/N None
Year Built 1964
Annual Tax Amount $5,194
Lot Size 8,581 Sqft
Acres 0.197
Property Description
Welcome to your dream home! This beautifully maintained 3+ bedroom, 2 bathroom residence is perfect for families, professionals, or anyone seeking a blend of comfort and style. As you step inside, you'll be greeted by an inviting living room and dining area featuring luxury vinyl flooring offering both durability and elegance. The heart of the home is in the kitchen with stunning granite countertops, white cabinets, and gas range ideal for both everyday meals and entertaining guests. The spacious primary bedroom is a true retreat, boasting ample natural light and generous closet space. Two additional bedrooms provide flexibility for family, guests, or even a home gym. Need extra space? The versatile bonus room can easily serve as a 4th bedroom, a home office, or a flex room tailored to your needs! Step outside to discover a large backyard, perfect for outdoor gatherings, gardening, or simply relaxing in the sun. The included storage shed provides additional space for all your tools and outdoor gear. This home is just minutes from schools, parks, shopping, and dining. Don't miss your chance to own this delightful property — schedule a showing today and envision the life you can create here!
Location
State TX
County Tarrant
Community Curbs, Sidewalks
Direction Use GPS
Rooms
Dining Room 2
Interior
Interior Features Cable TV Available, Granite Counters, High Speed Internet Available
Heating Central, Natural Gas
Cooling Ceiling Fan(s), Central Air, Electric
Flooring Carpet, Ceramic Tile, Luxury Vinyl Plank
Fireplaces Type None
Appliance Dishwasher, Disposal, Gas Range, Gas Water Heater, Microwave, Vented Exhaust Fan
Heat Source Central, Natural Gas
Laundry Electric Dryer Hookup, In Garage, Full Size W/D Area, Washer Hookup
Exterior
Garage Spaces 2.0
Fence Back Yard, Chain Link
Community Features Curbs, Sidewalks
Utilities Available Cable Available, City Sewer, City Water, Curbs, Electricity Connected, Individual Gas Meter, Natural Gas Available, Sidewalk
Roof Type Composition
Total Parking Spaces 2
Garage Yes
Building
Lot Description Interior Lot, Lrg. Backyard Grass, Subdivision
Story One
Foundation Slab
Level or Stories One
Structure Type Stone Veneer,Vinyl Siding
Schools
Elementary Schools Saginaw
Middle Schools Marine Creek
High Schools Boswell
School District Eagle Mt-Saginaw Isd
Others
Ownership see Offer Instructions
Acceptable Financing Cash, Conventional, FHA, VA Loan
Listing Terms Cash, Conventional, FHA, VA Loan
Financing Cash
Special Listing Condition Survey Available
Read Less Info
Want to know what your home might be worth? Contact us for a FREE valuation!

Our team is ready to help you sell your home for the highest possible price ASAP

©2025 North Texas Real Estate Information Systems.
Bought with Nadia Moore • NH Real Estate Company
“My job is to find and attract mastery-based agents to the office, protect the culture, and make sure everyone is happy! ”
