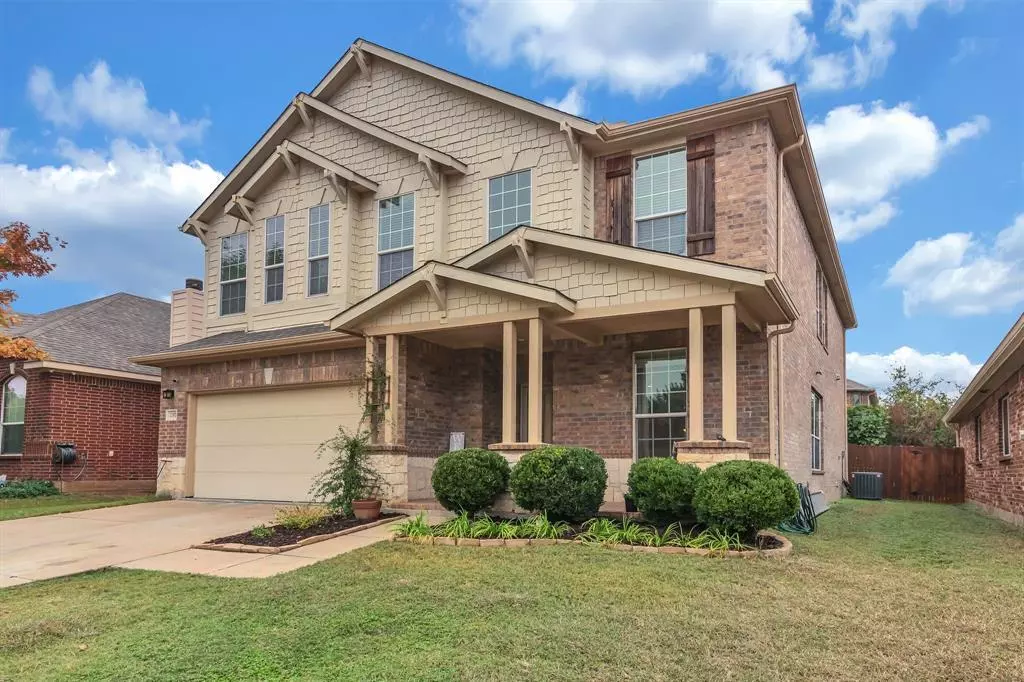$405,000
For more information regarding the value of a property, please contact us for a free consultation.
4 Beds
3 Baths
3,489 SqFt
SOLD DATE : 01/10/2025
Key Details
Property Type Single Family Home
Sub Type Single Family Residence
Listing Status Sold
Purchase Type For Sale
Square Footage 3,489 sqft
Price per Sqft $116
Subdivision Presidio Village
MLS Listing ID 20772815
Sold Date 01/10/25
Style Traditional
Bedrooms 4
Full Baths 3
HOA Fees $20/ann
HOA Y/N Mandatory
Year Built 2006
Annual Tax Amount $10,545
Lot Size 5,488 Sqft
Acres 0.126
Property Description
Perfect home for the busy family who wants to be close to everything! Easy access to shopping, schools and major thoroughfares. Take a look at this one as it is priced to sell! Light, bright, clean, freshly painted and well maintained home with 2 living areas, kitchen, breakfast, dining and secondary bedroom down. Huge game room or playroom upstairs, along with split bedrooms to include the Primary that boasts a beautiful bathroom and a flex room perfect for a study or exercise room. The chef in the family will have plenty of counter space for cooking and prep in this VERY functional kitchen which is open to the breakfast and cozy family room. A wonderful butler's pantry leads directly from the kitchen into the dining room. The backyard is fenced and the covered patio is an amazing upgrade not seen in many homes at this price! The roof was replaced in 2021; a big plus for reducing insurance costs.
Location
State TX
County Tarrant
Direction From 35W North go West on Tarrant Parkway to North on Tehama Ridge Parkway then turn on Grand Rapids; home is on the right.
Rooms
Dining Room 2
Interior
Interior Features Cable TV Available, Decorative Lighting, Eat-in Kitchen, Flat Screen Wiring, Granite Counters, High Speed Internet Available, Pantry, Tile Counters, Vaulted Ceiling(s), Walk-In Closet(s)
Heating Central, Electric
Cooling Central Air, Electric
Flooring Carpet, Ceramic Tile, Laminate, Wood
Appliance Dishwasher, Disposal, Electric Range, Electric Water Heater, Microwave
Heat Source Central, Electric
Laundry Full Size W/D Area
Exterior
Exterior Feature Covered Patio/Porch, Rain Gutters
Garage Spaces 2.0
Fence Wood
Pool Above Ground
Utilities Available Cable Available, City Sewer, City Water, Curbs, Individual Water Meter, Sidewalk
Roof Type Composition
Garage Yes
Private Pool 1
Building
Lot Description Interior Lot, Landscaped, Sprinkler System, Subdivision
Story Two
Foundation Slab
Level or Stories Two
Structure Type Brick
Schools
Elementary Schools Peterson
Middle Schools Wilson
High Schools Northwest
School District Northwest Isd
Others
Restrictions Deed
Ownership Eric G. Beck, Faith Beck
Acceptable Financing Cash, Conventional, FHA, VA Loan
Listing Terms Cash, Conventional, FHA, VA Loan
Financing Conventional
Read Less Info
Want to know what your home might be worth? Contact us for a FREE valuation!

Our team is ready to help you sell your home for the highest possible price ASAP

©2025 North Texas Real Estate Information Systems.
Bought with Ellen Johnston • Berkshire HathawayHS Worldwide
“My job is to find and attract mastery-based agents to the office, protect the culture, and make sure everyone is happy! ”
