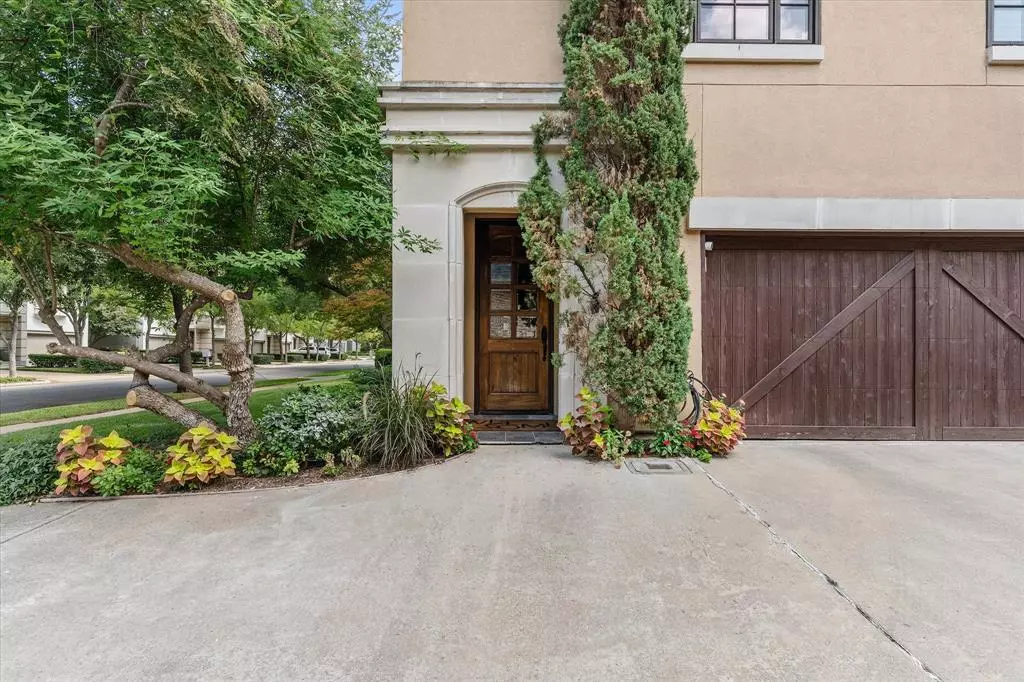$895,000
For more information regarding the value of a property, please contact us for a free consultation.
3 Beds
3 Baths
2,969 SqFt
SOLD DATE : 01/13/2025
Key Details
Property Type Townhouse
Sub Type Townhouse
Listing Status Sold
Purchase Type For Sale
Square Footage 2,969 sqft
Price per Sqft $301
Subdivision Lexington Bristol
MLS Listing ID 20785075
Sold Date 01/13/25
Bedrooms 3
Full Baths 3
HOA Fees $300/qua
HOA Y/N Mandatory
Year Built 2005
Annual Tax Amount $15,427
Lot Size 3,528 Sqft
Acres 0.081
Property Description
Discover refined living in this exceptional 3-story townhome, designed for both comfort & style in the heart of Oak Lawn. Each floor offers a private bedroom with its own bath, ensuring ample space & privacy. The open floor plan & dining room make sharing the culinary creation enjoyable with family & friends. The kitchen is well appointed with custom cabinets, granite & stainless steel appliances. The inviting courtyard is perfect for relaxation & gatherings with it's built in bench & privacy fence. Inside, find 3 versatile living spaces, ideal for entertaining or unwinding. The luxurious primary suite features a generous 15x11 custom walk-in closet, plus an additional 11x9 area that can be tailored to your needs—exercise room, home office, or cozy retreat. The attached, epoxy floored garage is complete with custom closet storage. Walkable to restaurants, parks & shopping. This home blends functionality with elegance, offering a unique living experience in a prime location.
Location
State TX
County Dallas
Direction Gilbert Avenue between Wycliffe and Hawthorne
Rooms
Dining Room 1
Interior
Interior Features Chandelier, Decorative Lighting, Granite Counters, Open Floorplan, Pantry, Walk-In Closet(s)
Heating Central, Zoned
Cooling Ceiling Fan(s), Central Air, Zoned
Flooring Carpet, Ceramic Tile, Hardwood
Fireplaces Number 1
Fireplaces Type Den, Gas
Appliance Built-in Gas Range, Built-in Refrigerator, Dishwasher, Disposal, Gas Water Heater, Microwave
Heat Source Central, Zoned
Exterior
Exterior Feature Courtyard
Garage Spaces 2.0
Fence Fenced, Wood
Utilities Available City Sewer, City Water
Total Parking Spaces 2
Garage Yes
Building
Lot Description Landscaped
Story Three Or More
Level or Stories Three Or More
Structure Type Stucco
Schools
Elementary Schools Milam
Middle Schools Spence
High Schools North Dallas
School District Dallas Isd
Others
Ownership see agent
Acceptable Financing Cash, Conventional
Listing Terms Cash, Conventional
Financing Cash
Read Less Info
Want to know what your home might be worth? Contact us for a FREE valuation!

Our team is ready to help you sell your home for the highest possible price ASAP

©2025 North Texas Real Estate Information Systems.
Bought with Julie Sliva • Ebby Halliday, REALTORS
“My job is to find and attract mastery-based agents to the office, protect the culture, and make sure everyone is happy! ”
