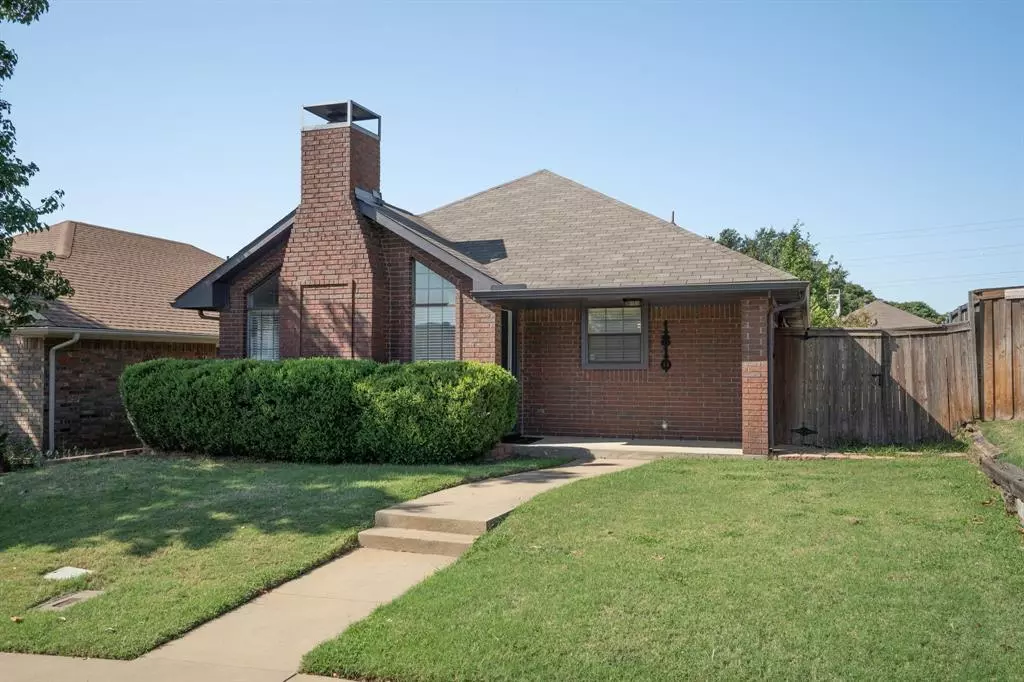$329,000
For more information regarding the value of a property, please contact us for a free consultation.
3 Beds
2 Baths
1,247 SqFt
SOLD DATE : 01/13/2025
Key Details
Property Type Single Family Home
Sub Type Single Family Residence
Listing Status Sold
Purchase Type For Sale
Square Footage 1,247 sqft
Price per Sqft $263
Subdivision Timbercreek Estate Sec 2
MLS Listing ID 20729168
Sold Date 01/13/25
Style Traditional
Bedrooms 3
Full Baths 2
HOA Y/N None
Year Built 1991
Annual Tax Amount $5,925
Lot Size 4,312 Sqft
Acres 0.099
Property Description
Location, location, location! This charming 3-bedroom, 2-bath home is perfectly situated in the heart of Lewisville. Recently updated, it offers a spacious living room with soaring ceilings, abundant windows for natural light, and a cozy fireplace. The eat-in kitchen features sleek white cabinets and counters, accented by a subway tile backsplash. Convenient full-size washer-dryer connections are located just off the kitchen. The primary bedroom includes an ensuite bath with an oversized shower and a large walk-in closet. Two additional bedrooms, each with walk-in closets, and a second full bath complete this delightful home. Ideally located just minutes from elementary and middle schools and less than half a mile from Central Park, which offers picnic pavilions, playgrounds, and a mile-long hike & bike trail. Roof 2017. HVAC including ductwork and outside unit 2021. New paint, flooring, blinds, light fixtures, range, microwave, and garbage disposal. Enjoy easy access to I-35, shopping, dining, and entertainment. Don't miss the opportunity to make this lovely home yours—schedule a visit today!
Location
State TX
County Denton
Direction GPS friendly
Rooms
Dining Room 1
Interior
Interior Features Cable TV Available, Decorative Lighting, Eat-in Kitchen, High Speed Internet Available
Heating Central, Electric
Cooling Ceiling Fan(s), Central Air, Electric
Flooring Carpet, Laminate, Tile
Fireplaces Number 1
Fireplaces Type Living Room, Wood Burning
Appliance Dishwasher, Electric Range, Microwave
Heat Source Central, Electric
Laundry Electric Dryer Hookup, Full Size W/D Area, Washer Hookup
Exterior
Garage Spaces 2.0
Utilities Available City Sewer, City Water, Curbs, Sidewalk
Roof Type Composition
Total Parking Spaces 2
Garage Yes
Building
Lot Description Interior Lot
Story One
Foundation Slab
Level or Stories One
Structure Type Brick
Schools
Elementary Schools Creekside
Middle Schools Marshall Durham
High Schools Lewisville
School District Lewisville Isd
Others
Ownership see offer instructions
Acceptable Financing Cash, Conventional, FHA, VA Loan
Listing Terms Cash, Conventional, FHA, VA Loan
Financing Conventional
Read Less Info
Want to know what your home might be worth? Contact us for a FREE valuation!

Our team is ready to help you sell your home for the highest possible price ASAP

©2025 North Texas Real Estate Information Systems.
Bought with Kelly Stancil • Fathom Realty, LLC
“My job is to find and attract mastery-based agents to the office, protect the culture, and make sure everyone is happy! ”
