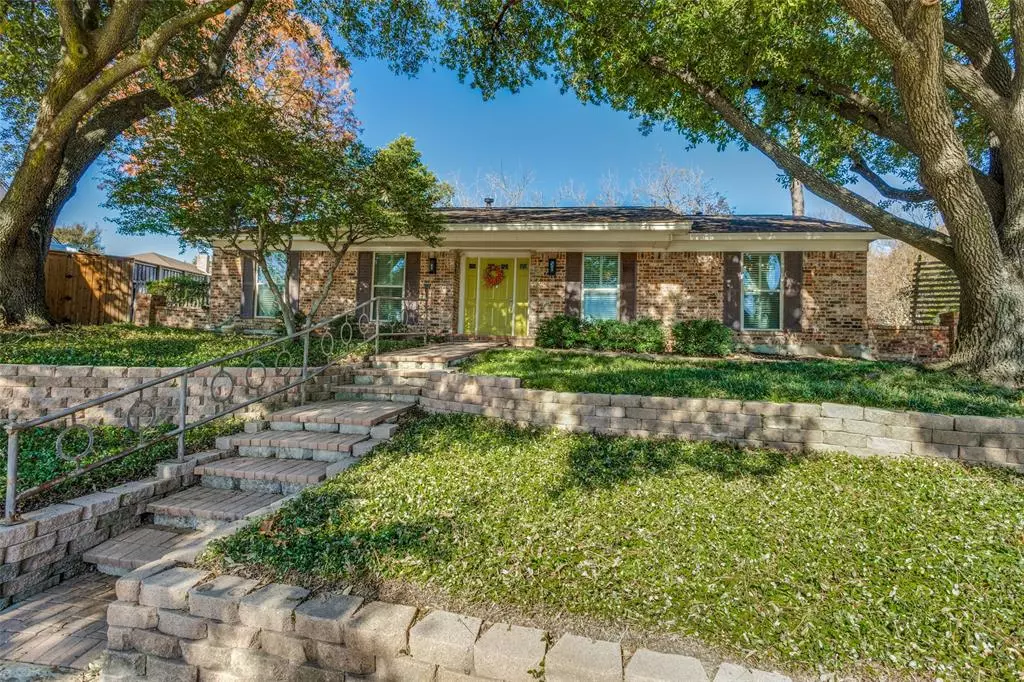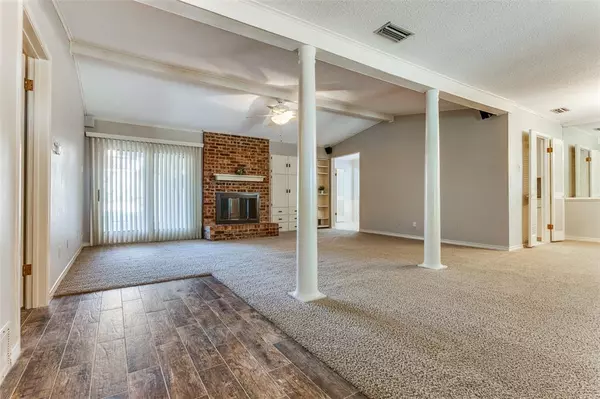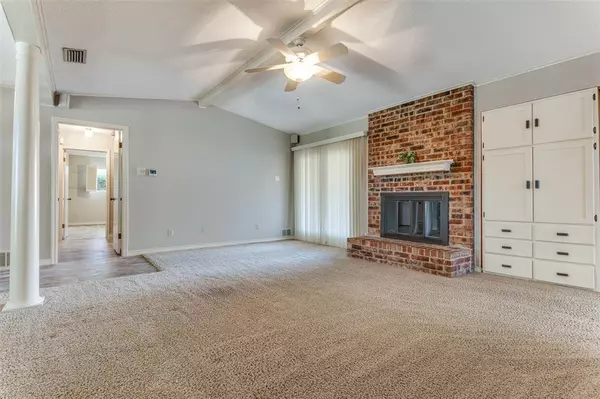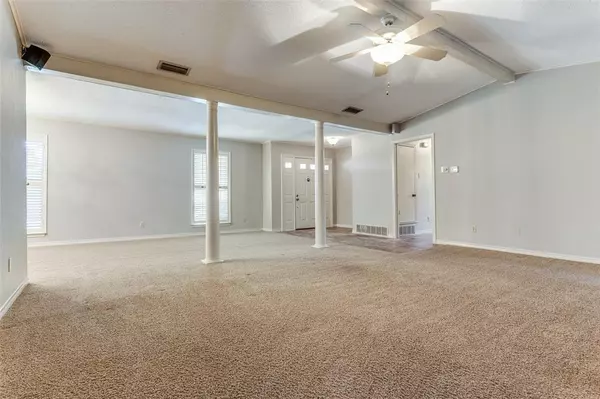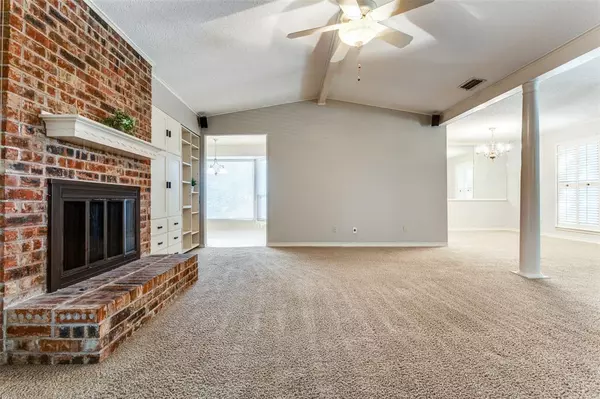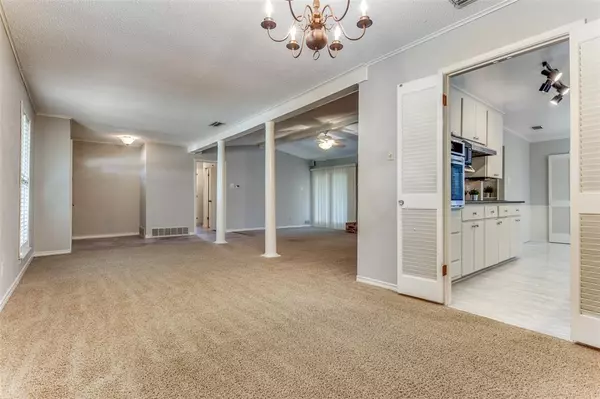$339,900
For more information regarding the value of a property, please contact us for a free consultation.
4 Beds
3 Baths
2,045 SqFt
SOLD DATE : 01/13/2025
Key Details
Property Type Single Family Home
Sub Type Single Family Residence
Listing Status Sold
Purchase Type For Sale
Square Footage 2,045 sqft
Price per Sqft $166
Subdivision Lakeside Meadows Estates
MLS Listing ID 20749569
Sold Date 01/13/25
Style Ranch
Bedrooms 4
Full Baths 3
HOA Y/N None
Year Built 1974
Annual Tax Amount $5,827
Lot Size 0.322 Acres
Acres 0.322
Property Description
Treasured home with original owner lovingly maintained for the past 50 years! Great care and methodical storage abounds in this sweet space nestled among mature trees in a cul de sac on a third of an acre. Spend some time around the outside of the house enjoying shaded patios and stone paths. Kitchen features granite, SS appliances, slide outs in lower cabinets; large utility room with tons of storage and access to side patio at driveway and garage; primary bedroom features TWO walk in closets, custom shelving and built in locked cabinet makes a great safe; full sprinkler system and gutters with leaf guards, anti-frost exterior faucets. Some other updates include fresh interior paint throughout Dec 2024, fence 2021, water heater 2017, windows 2009 from Texas Energy Concepts, LLC with free lifetime transferable warranty. Roof and radiant barrier 2011, Hardie Plank siding 2009. Truly a wonderful spot to call home!
Location
State TX
County Dallas
Direction From 635, go NE on Centerville, right on Broadway, left on Merrimac Trail, left at the 2nd Gardengate Circle.
Rooms
Dining Room 2
Interior
Interior Features Built-in Features, Eat-in Kitchen, Granite Counters, High Speed Internet Available, In-Law Suite Floorplan, Pantry, Sound System Wiring, Vaulted Ceiling(s), Walk-In Closet(s)
Heating Central, Natural Gas
Cooling Attic Fan, Ceiling Fan(s), Central Air, Electric
Flooring Carpet, Ceramic Tile, Luxury Vinyl Plank
Fireplaces Number 1
Fireplaces Type Brick, Wood Burning
Appliance Dishwasher, Disposal, Electric Oven
Heat Source Central, Natural Gas
Laundry Electric Dryer Hookup, Utility Room, Full Size W/D Area, Washer Hookup
Exterior
Exterior Feature Covered Patio/Porch, Rain Gutters, Storage
Garage Spaces 2.0
Fence Wood
Utilities Available All Weather Road, Alley, Cable Available, City Sewer, City Water, Concrete, Curbs, Individual Gas Meter, Individual Water Meter, Sidewalk
Roof Type Composition
Total Parking Spaces 2
Garage Yes
Building
Lot Description Cul-De-Sac, Interior Lot, Irregular Lot, Landscaped, Lrg. Backyard Grass, Many Trees, Sloped, Sprinkler System
Story One
Foundation Slab
Level or Stories One
Structure Type Brick,Siding
Schools
Elementary Schools Choice Of School
Middle Schools Choice Of School
High Schools Choice Of School
School District Garland Isd
Others
Ownership contact agent
Acceptable Financing Cash, Conventional, FHA, VA Loan
Listing Terms Cash, Conventional, FHA, VA Loan
Financing FHA
Read Less Info
Want to know what your home might be worth? Contact us for a FREE valuation!

Our team is ready to help you sell your home for the highest possible price ASAP

©2025 North Texas Real Estate Information Systems.
Bought with Porfirio Segovia • Creative Real Estate Solutions LLC.
“My job is to find and attract mastery-based agents to the office, protect the culture, and make sure everyone is happy! ”
