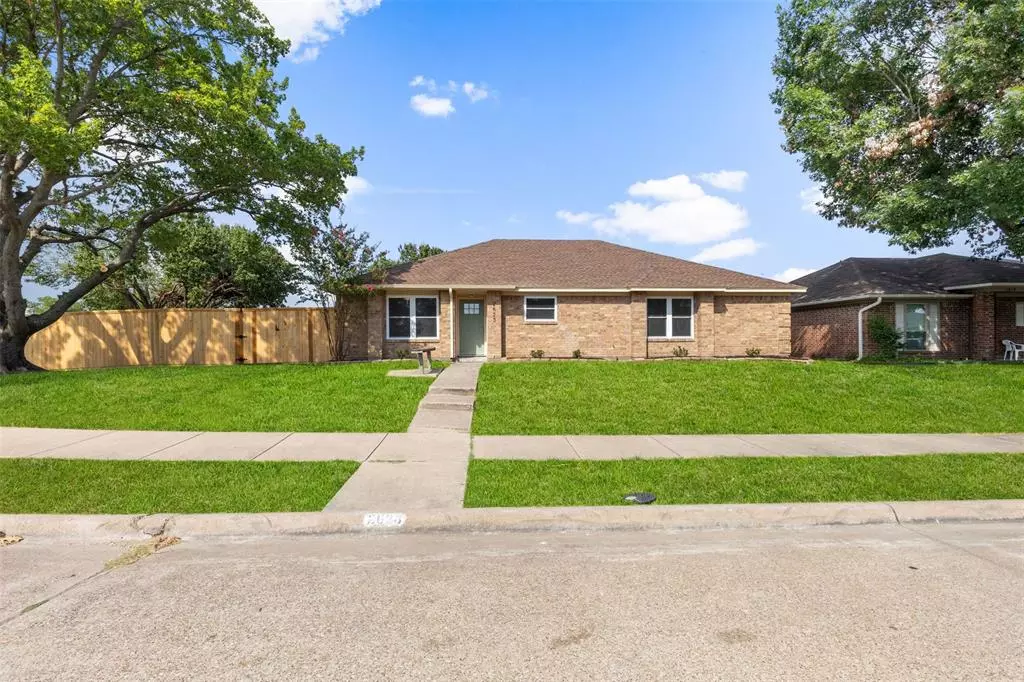$300,000
For more information regarding the value of a property, please contact us for a free consultation.
3 Beds
2 Baths
1,478 SqFt
SOLD DATE : 01/08/2025
Key Details
Property Type Single Family Home
Sub Type Single Family Residence
Listing Status Sold
Purchase Type For Sale
Square Footage 1,478 sqft
Price per Sqft $202
Subdivision Towne Centre Village
MLS Listing ID 20698519
Sold Date 01/08/25
Style Traditional
Bedrooms 3
Full Baths 2
HOA Y/N None
Year Built 1984
Annual Tax Amount $5,707
Lot Size 10,018 Sqft
Acres 0.23
Property Description
Fully renovated gem, minutes from tons of shopping and dining options! As you enter through a brand-new stylish front door, step into an open layout that gives you the perfect space for hosting friends and family. The kitchen is loaded with high-end modern finishes and all-new SS appliances. It's highlighted by sleek quartz counters, new white shaker cabinetry with modern pulls, and stylish tile backsplash. Efficient and inviting LED recessed lighting and durable luxury vinyl plank flooring running throughout the home give the space rustic charm. Several new windows have been installed, giving you added energy efficiency on top of the fresh, clean look. Don't miss the beautiful laundry room, featuring new cabinets and shelves. The primary suite includes a tiled walk-in shower, dual closets, and a new white vanity. The guest bathroom has a freshly tiled shower, new tub, new vanity, and fixtures. Enjoy the covered back patio and large backyard with a brand new 6-foot cedar fence!
Location
State TX
County Dallas
Community Park, Playground
Direction From I-635 take Exit Town Centre Drive East and turn right on Franklin Drive and then left on Laredo Lane and left on San Saba Street. House is on the right.
Rooms
Dining Room 1
Interior
Interior Features Cable TV Available, High Speed Internet Available, Open Floorplan, Pantry, Vaulted Ceiling(s)
Heating Central, Electric
Cooling Ceiling Fan(s), Central Air, Electric
Flooring Luxury Vinyl Plank
Appliance Dishwasher, Disposal, Electric Cooktop, Electric Oven, Electric Water Heater, Microwave
Heat Source Central, Electric
Laundry Electric Dryer Hookup, Utility Room, Full Size W/D Area, Washer Hookup
Exterior
Exterior Feature Covered Patio/Porch, Rain Gutters
Garage Spaces 2.0
Fence Fenced, Wood
Community Features Park, Playground
Utilities Available Cable Available, City Sewer, City Water, Concrete, Curbs, Electricity Connected, Individual Gas Meter, Individual Water Meter, Sidewalk
Roof Type Composition
Total Parking Spaces 2
Garage Yes
Building
Lot Description Corner Lot, Few Trees, Landscaped, Lrg. Backyard Grass
Story One
Foundation Slab
Level or Stories One
Structure Type Brick
Schools
Elementary Schools Austin
Middle Schools Kimbrough
High Schools Poteet
School District Mesquite Isd
Others
Restrictions No Known Restriction(s)
Ownership See agent
Acceptable Financing Cash, Conventional, FHA, VA Loan
Listing Terms Cash, Conventional, FHA, VA Loan
Financing FHA
Read Less Info
Want to know what your home might be worth? Contact us for a FREE valuation!

Our team is ready to help you sell your home for the highest possible price ASAP

©2025 North Texas Real Estate Information Systems.
Bought with Joshua Pool • Compass RE Texas, LLC.
“My job is to find and attract mastery-based agents to the office, protect the culture, and make sure everyone is happy! ”
