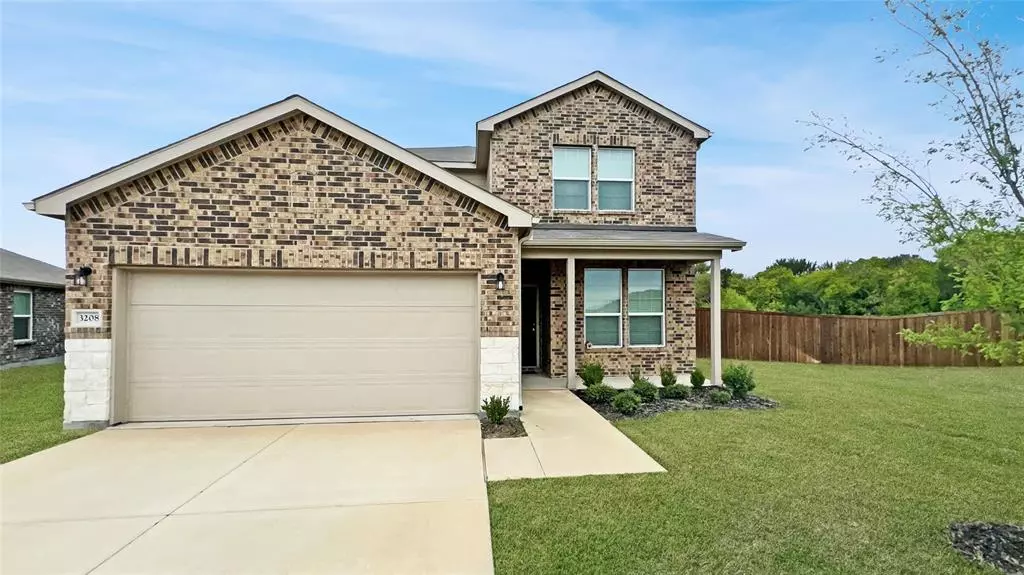$400,000
For more information regarding the value of a property, please contact us for a free consultation.
4 Beds
3 Baths
2,619 SqFt
SOLD DATE : 01/08/2025
Key Details
Property Type Single Family Home
Sub Type Single Family Residence
Listing Status Sold
Purchase Type For Sale
Square Footage 2,619 sqft
Price per Sqft $152
Subdivision Winn Ridge Ph 3A
MLS Listing ID 20727593
Sold Date 01/08/25
Style Traditional
Bedrooms 4
Full Baths 3
HOA Fees $49/ann
HOA Y/N Mandatory
Year Built 2022
Annual Tax Amount $7,940
Lot Size 0.293 Acres
Acres 0.293
Property Description
LARGE YARD with NO NEIGHBORS BEHIND in Winn Ridge Aubrey TX! Like new READY-MOVE IN, South EAST FACING, 2-story home with 2-car garage, nestled in one of the largest lots in the community for elbow room and privacy. Decorated with a stone and brick facade on the exterior. The home boasts an office down to work from home and game room up with a view of the community. Enjoy an open concept with kitchen facing the family room. The dining area features a luxurious paneled wall for added elegance. A guest bedroom is located downstairs across the hallway from the office and also a full bathroom convenient for guests. Primary and remaining bedrooms are located upstairs. Home is located in the Winn Ridge community in Aubrey TX minutes from highway 380 for easy commute. The community offers a swimming pool, soccer field, trails, splash pool, community park and pavilion. Near major employers like HP®, Frito-Lay®, Liberty Mutual®, Toyota and Boeing and only minutes to Lewisville Lake.
Location
State TX
County Denton
Community Community Pool, Curbs, Park, Pool, Sidewalks, Other
Direction Directions: From 423 North continue to Fishtrap rd, turn right on Denton Way, Right on FM 1385, Left on Winn Ridge Blvd, Right on West Dr, Right Webb ave.
Rooms
Dining Room 1
Interior
Interior Features Kitchen Island, Open Floorplan, Pantry, Walk-In Closet(s)
Heating Central
Cooling Ceiling Fan(s), Central Air, Electric
Flooring Carpet, Laminate
Appliance Dishwasher, Disposal, Electric Range, Microwave
Heat Source Central
Laundry Electric Dryer Hookup, Utility Room, Washer Hookup
Exterior
Garage Spaces 2.0
Fence Back Yard, High Fence, Wood
Community Features Community Pool, Curbs, Park, Pool, Sidewalks, Other
Utilities Available City Sewer, City Water, Concrete, Curbs, Electricity Available
Roof Type Composition
Total Parking Spaces 2
Garage Yes
Building
Story Two
Foundation Slab
Level or Stories Two
Structure Type Brick,Rock/Stone,Siding
Schools
Elementary Schools Union Park
Middle Schools Navo
High Schools Ray Braswell
School District Denton Isd
Others
Restrictions Deed
Ownership Owner of Record
Acceptable Financing Cash, Conventional, FHA, Lease Purchase, Owner Will Carry, VA Loan
Listing Terms Cash, Conventional, FHA, Lease Purchase, Owner Will Carry, VA Loan
Financing Conventional
Special Listing Condition Deed Restrictions
Read Less Info
Want to know what your home might be worth? Contact us for a FREE valuation!

Our team is ready to help you sell your home for the highest possible price ASAP

©2025 North Texas Real Estate Information Systems.
Bought with Don Davis • Douglas Elliman Real Estate
“My job is to find and attract mastery-based agents to the office, protect the culture, and make sure everyone is happy! ”
