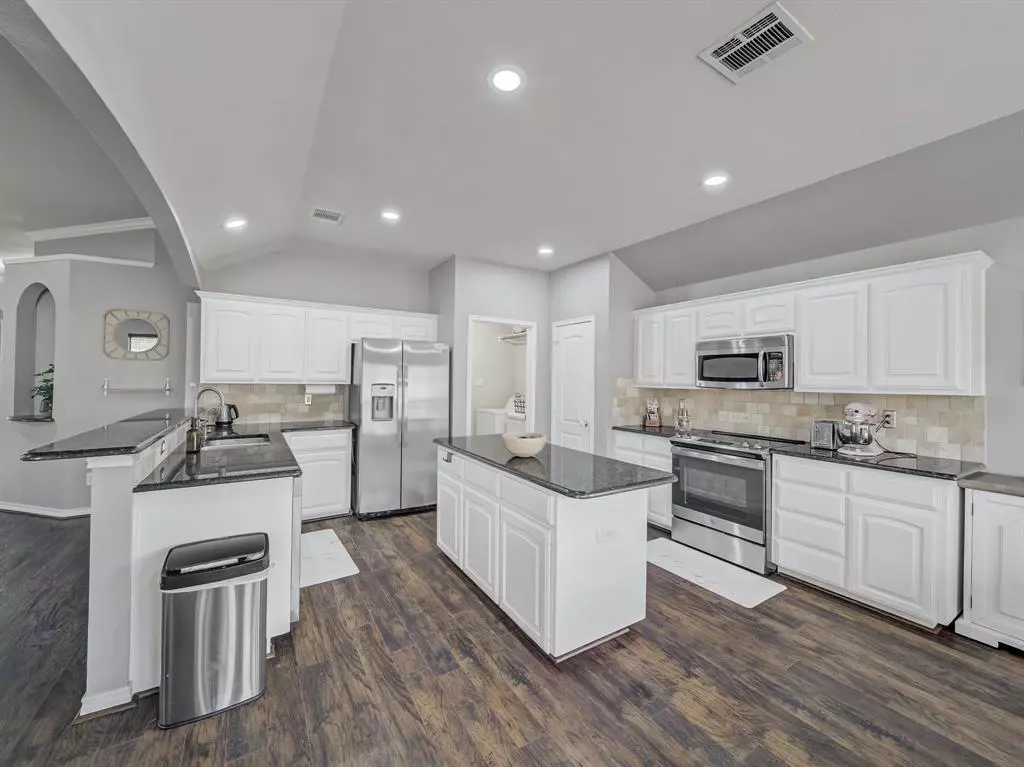$329,999
For more information regarding the value of a property, please contact us for a free consultation.
3 Beds
2 Baths
2,022 SqFt
SOLD DATE : 01/07/2025
Key Details
Property Type Single Family Home
Sub Type Single Family Residence
Listing Status Sold
Purchase Type For Sale
Square Footage 2,022 sqft
Price per Sqft $163
Subdivision Shale Creek Sub
MLS Listing ID 20768129
Sold Date 01/07/25
Style Traditional
Bedrooms 3
Full Baths 2
HOA Fees $47/qua
HOA Y/N Mandatory
Year Built 2007
Annual Tax Amount $4,223
Lot Size 0.278 Acres
Acres 0.278
Property Description
Discover this BEAUTIFUL 3-bedroom, 2-bathroom home, perfectly blending style, comfort, and charm on an oversized 0.27-acre lot. With 2,022 square feet of beautifully updated living space, this home sits in a welcoming community featuring amenities such as a pool, gym, park, and tranquil pond.
Step inside to find an inviting open floor plan, highlighted by fresh interior and exterior paint, crown moulding, and recesssed lighting. Luxury vinyl plank and laminate wood floors flow throughout, creating a warm and seamless ambiance. The spacious, eat-in kitchen is a true highlight, with bay windows offering picturesque views of the expansive backyard and adjoining cow pasture. For those who love the outdoors, the backyard gate provides direct access to a cozy fire pit, ideal for quiet evenings under the stars.
The split-bedroom layout ensures privacy for all. Don't miss the chance to unwind in this peaceful haven while enjoying breathtaking sunsets. This property is a unique blend of modern updates and natural beauty—schedule a viewing today to experience it for yourself!
Location
State TX
County Wise
Community Club House, Community Pool, Curbs, Fishing, Pool, Sidewalks, Other
Direction See GPS
Rooms
Dining Room 1
Interior
Interior Features Cable TV Available, Decorative Lighting, Eat-in Kitchen, Granite Counters, High Speed Internet Available, Kitchen Island, Open Floorplan, Pantry, Vaulted Ceiling(s), Wainscoting, Walk-In Closet(s)
Heating Electric, Fireplace(s)
Cooling Ceiling Fan(s), Electric
Flooring Laminate, Luxury Vinyl Plank
Fireplaces Number 1
Fireplaces Type Glass Doors, Living Room, Wood Burning
Appliance Dishwasher, Disposal, Electric Range, Electric Water Heater, Ice Maker, Microwave
Heat Source Electric, Fireplace(s)
Laundry Electric Dryer Hookup, Utility Room, Full Size W/D Area, Washer Hookup
Exterior
Exterior Feature Covered Patio/Porch
Garage Spaces 2.0
Fence Back Yard, Chain Link, Gate, Wood
Community Features Club House, Community Pool, Curbs, Fishing, Pool, Sidewalks, Other
Utilities Available Asphalt, City Sewer, Co-op Electric, Co-op Water, Community Mailbox, Curbs, Electricity Connected
Roof Type Composition
Total Parking Spaces 2
Garage Yes
Building
Lot Description Landscaped, Level
Story One
Foundation Slab
Level or Stories One
Structure Type Brick
Schools
Elementary Schools Prairievie
Middle Schools Chisholmtr
High Schools Northwest
School District Northwest Isd
Others
Ownership See Tax
Acceptable Financing Cash, Conventional, FHA, VA Loan
Listing Terms Cash, Conventional, FHA, VA Loan
Financing FHA
Special Listing Condition Aerial Photo, Deed Restrictions, Survey Available
Read Less Info
Want to know what your home might be worth? Contact us for a FREE valuation!

Our team is ready to help you sell your home for the highest possible price ASAP

©2025 North Texas Real Estate Information Systems.
Bought with Christi Sears • eXp Realty, LLC
“My job is to find and attract mastery-based agents to the office, protect the culture, and make sure everyone is happy! ”
