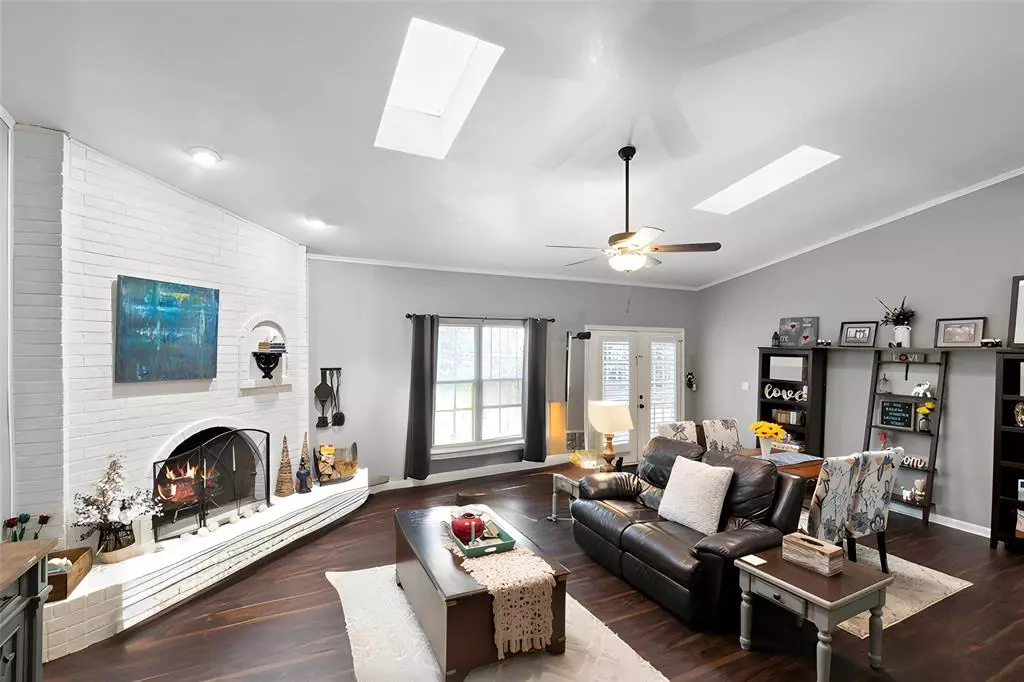$279,990
For more information regarding the value of a property, please contact us for a free consultation.
2 Beds
3 Baths
1,842 SqFt
SOLD DATE : 01/07/2025
Key Details
Property Type Townhouse
Sub Type Townhouse
Listing Status Sold
Purchase Type For Sale
Square Footage 1,842 sqft
Price per Sqft $152
Subdivision Trails 02
MLS Listing ID 20776081
Sold Date 01/07/25
Style Traditional
Bedrooms 2
Full Baths 2
Half Baths 1
HOA Fees $125/mo
HOA Y/N Mandatory
Year Built 1984
Annual Tax Amount $6,089
Lot Size 4,138 Sqft
Acres 0.095
Property Description
Discover the perfect blend of comfort and convenience in this delightful garden home with two master suites, located in the sought-after Trails Community. Includes some recent renovations for easy, low-maintenance living, this home is ideal for those looking to downsize or start fresh. Features You'll Love: Two Master Suites: A unique layout with a master suite on each level, both offering privacy and an ensuite bathroom. The upstairs suite even includes a cozy sitting area with bay windows—a perfect space to unwind. Open, Inviting Space: The open floor plan seamlessly connects the kitchen, dining, and living areas for easy entertaining. Gated Courtyard with Greenbelt Views: Enjoy your morning coffee or evening unwind in a private courtyard with serene views of the greenbelt. Detached Two-Car Garage: Plenty of room for parking and storage. The Trails Community offers everything you need to enjoy life without the upkeep—neighborhood pool, tennis courts, clubhouse, and lawn care services are all included! Ready for a home that fits your lifestyle? Schedule a private tour today and explore the possibilities.
Location
State TX
County Dallas
Direction Use GPS
Rooms
Dining Room 1
Interior
Interior Features Cable TV Available, Decorative Lighting, Double Vanity, Eat-in Kitchen, Flat Screen Wiring, High Speed Internet Available, Other, Pantry, Vaulted Ceiling(s), Wainscoting, Walk-In Closet(s)
Heating Central, Electric, Fireplace(s)
Cooling Ceiling Fan(s), Central Air, Electric, Zoned
Flooring Carpet, Ceramic Tile, Laminate
Fireplaces Number 1
Fireplaces Type Wood Burning
Appliance Dishwasher, Disposal, Electric Range, Electric Water Heater, Microwave, Double Oven
Heat Source Central, Electric, Fireplace(s)
Exterior
Exterior Feature Courtyard, Garden(s), Rain Gutters, Lighting, Private Yard, Uncovered Courtyard
Garage Spaces 2.0
Fence Brick, Fenced, Wood, Wrought Iron
Utilities Available City Sewer, City Water, Community Mailbox, Curbs, Electricity Connected, Individual Water Meter, Phone Available, Sidewalk
Roof Type Composition
Total Parking Spaces 2
Garage Yes
Building
Lot Description Few Trees, Greenbelt, Interior Lot, Landscaped, Sprinkler System, Subdivision, Zero Lot Line
Story Two
Foundation Slab
Level or Stories Two
Structure Type Brick
Schools
Elementary Schools Price
Middle Schools Kimbrough
High Schools Poteet
School District Mesquite Isd
Others
Restrictions Deed
Ownership See tax records
Acceptable Financing Cash, Conventional, FHA, VA Loan
Listing Terms Cash, Conventional, FHA, VA Loan
Financing Conventional
Read Less Info
Want to know what your home might be worth? Contact us for a FREE valuation!

Our team is ready to help you sell your home for the highest possible price ASAP

©2025 North Texas Real Estate Information Systems.
Bought with Bethany Hart • Ebby Halliday, REALTORS
“My job is to find and attract mastery-based agents to the office, protect the culture, and make sure everyone is happy! ”
