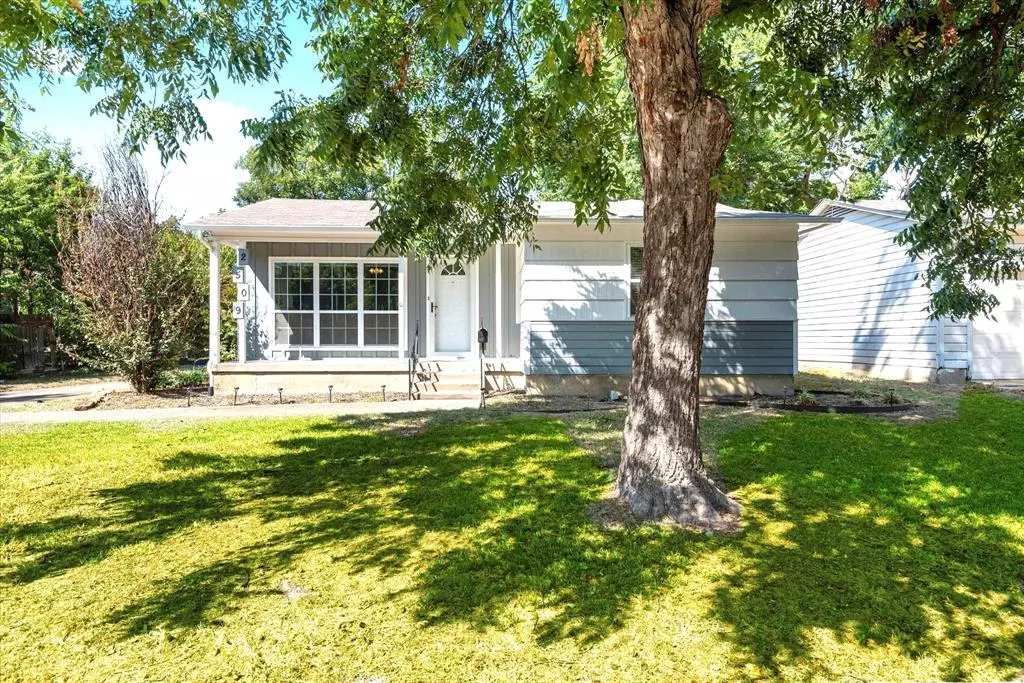$269,000
For more information regarding the value of a property, please contact us for a free consultation.
3 Beds
1 Bath
1,044 SqFt
SOLD DATE : 01/06/2025
Key Details
Property Type Single Family Home
Sub Type Single Family Residence
Listing Status Sold
Purchase Type For Sale
Square Footage 1,044 sqft
Price per Sqft $257
Subdivision Valwood Park 02
MLS Listing ID 20761249
Sold Date 01/06/25
Style Traditional
Bedrooms 3
Full Baths 1
HOA Y/N None
Year Built 1956
Annual Tax Amount $5,556
Lot Size 0.260 Acres
Acres 0.26
Property Description
Huge Reduction. Tax Rolls are incorrect. It is a 3 bdrm. Pier and Beam Construction. Amazing updated Family owned home. Gorgeous original hardwoods, Owners have replaced since 2021, Energy Star HVAC, Hardie Board Siding exterior, including garage. New Windows thru out, New Sewer Line. Previous updates since 2011 include New Breaker Box. Kit. Cabinets, Granite Countertops, Appliances and updated wiring, Kitchen Sink and Faucets, plumbing, electrical, stone backsplash, 24 in.Tile Floors in Kit. and Bath, Tile Bath surround. Bath has updated fixtures, toilet and large storage closet. Bath sub flooring replaced. Crown Moulding thru out, Baseboards replaced, Light Fixtures, Updated Ceiling Fans all rooms except kit. breakfast nook, Updated Water heater, 6 panel doors, updated hardward, 2 in. blinds thru out. bdrms and kit. Many additional updates, full list in Ntreis Documents. Immediate possession. Investors Welcome. Have new survey and certified site elevation. Washer, Dryer, Side by Side Refrigerator, Range remain, Please use amendment for non-realty items. No Electricity service to Garage, to be sold As Is. See extensive updates in Documents.
Location
State TX
County Dallas
Direction Use GPS I 35 exit Valwood, Turn right on Bee Street, Turn left on Rugby. First house on Left. Sign in Yard.
Rooms
Dining Room 1
Interior
Interior Features Eat-in Kitchen, Granite Counters
Heating Central, Natural Gas
Cooling Ceiling Fan(s), Central Air, Electric, ENERGY STAR Qualified Equipment
Flooring Tile, Wood
Appliance Disposal, Dryer, Electric Cooktop, Electric Oven, Electric Range, Gas Water Heater, Microwave, Refrigerator, Washer
Heat Source Central, Natural Gas
Laundry In Kitchen, Stacked W/D Area
Exterior
Garage Spaces 1.0
Fence Chain Link
Utilities Available Cable Available, City Sewer, City Water, Concrete, Curbs, Electricity Connected, Individual Gas Meter, Individual Water Meter, Overhead Utilities, Sidewalk
Roof Type Composition
Total Parking Spaces 1
Garage Yes
Building
Lot Description Corner Lot, Irregular Lot, Landscaped, Subdivision
Story One
Foundation Pillar/Post/Pier
Level or Stories One
Structure Type Fiber Cement
Schools
Elementary Schools Farmersbra
Middle Schools Field
High Schools Turner
School District Carrollton-Farmers Branch Isd
Others
Ownership See Tax
Financing FHA
Special Listing Condition Survey Available
Read Less Info
Want to know what your home might be worth? Contact us for a FREE valuation!

Our team is ready to help you sell your home for the highest possible price ASAP

©2025 North Texas Real Estate Information Systems.
Bought with Julissa Ortega • Keller Williams Realty
“My job is to find and attract mastery-based agents to the office, protect the culture, and make sure everyone is happy! ”
