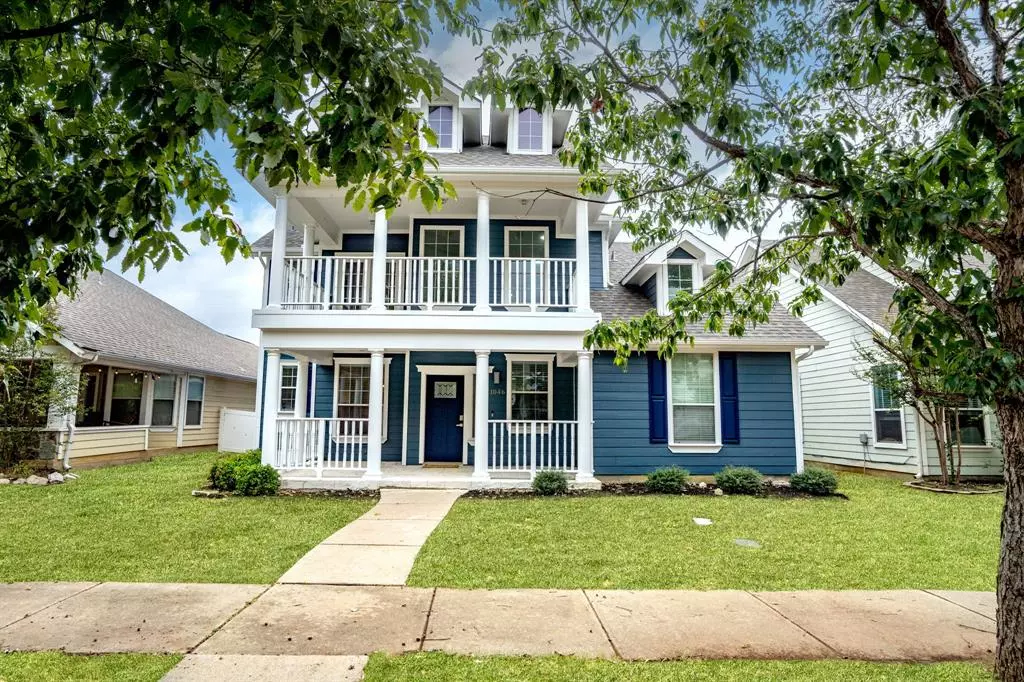$360,000
For more information regarding the value of a property, please contact us for a free consultation.
4 Beds
3 Baths
2,599 SqFt
SOLD DATE : 01/06/2025
Key Details
Property Type Single Family Home
Sub Type Single Family Residence
Listing Status Sold
Purchase Type For Sale
Square Footage 2,599 sqft
Price per Sqft $138
Subdivision Providence Ph 1
MLS Listing ID 20764497
Sold Date 01/06/25
Style Colonial
Bedrooms 4
Full Baths 2
Half Baths 1
HOA Fees $72/ann
HOA Y/N Mandatory
Year Built 2002
Annual Tax Amount $6,786
Lot Size 5,270 Sqft
Acres 0.121
Property Description
Welcome to this stunning colonial-style home in the vibrant Providence Village neighborhood, where fresh exterior paint enhances its impressive curb appeal. As you approach, the cozy covered front porch and charming balcony invite you to relax and enjoy the picturesque street views. Step inside to discover soft grey paint tones and durable vinyl flooring that guide you seamlessly from the formal dining room to the open living space. The living room, anchored by a cozy stone fireplace, flows effortlessly into the kitchen and breakfast area. This chef's kitchen features stainless steel appliances, crisp white cabinets, and ample counter and cabinet space, making meal prep a breeze. Tucked away for maximum privacy, the owner's suite completes the main floor. Upstairs, you'll find generous recreational spaces that are versatile and customizable to suit any lifestyle. Three additional bedrooms offer plenty of room for family or guests, with one bedroom featuring access to the balcony, plus a full bath to round out the upper level. Living in Providence Village means access to incredible resort-style amenities, including multiple pools, waterslides, tot pools, fountains, and an adult pool. Enjoy sports courts, soccer and baseball fields, playgrounds, parks, trails, lakes, and so much more! Don't miss the opportunity to make this charming home your own and embrace the lifestyle you've always wanted.
Location
State TX
County Denton
Direction From US-380 E turn left onto Main St. Turn right onto Lakeview Dr and then right onto Devonshire Dr. The home will be on your left.
Rooms
Dining Room 2
Interior
Interior Features Eat-in Kitchen, Kitchen Island, Pantry, Walk-In Closet(s)
Heating Central, Electric, Fireplace(s)
Cooling Ceiling Fan(s), Central Air, Electric
Flooring Carpet, Vinyl
Fireplaces Number 1
Fireplaces Type Raised Hearth, Stone, Wood Burning
Appliance Dishwasher, Disposal, Electric Range, Electric Water Heater, Microwave, Vented Exhaust Fan
Heat Source Central, Electric, Fireplace(s)
Laundry Electric Dryer Hookup, Utility Room, Full Size W/D Area, Washer Hookup
Exterior
Exterior Feature Balcony, Covered Patio/Porch, Rain Gutters
Garage Spaces 2.0
Fence Back Yard, Vinyl
Utilities Available Alley, City Sewer, City Water, Electricity Connected
Roof Type Composition,Shingle
Total Parking Spaces 2
Garage Yes
Building
Lot Description Few Trees, Interior Lot, Landscaped, Sprinkler System, Subdivision
Story Two
Foundation Slab
Level or Stories Two
Structure Type Siding
Schools
Elementary Schools Providence
Middle Schools Rodriguez
High Schools Ray Braswell
School District Denton Isd
Others
Ownership See Offer Instructions
Acceptable Financing Cash, Conventional, FHA, VA Loan
Listing Terms Cash, Conventional, FHA, VA Loan
Financing Conventional
Read Less Info
Want to know what your home might be worth? Contact us for a FREE valuation!

Our team is ready to help you sell your home for the highest possible price ASAP

©2025 North Texas Real Estate Information Systems.
Bought with Michelle Stahl • Fathom Realty, LLC
“My job is to find and attract mastery-based agents to the office, protect the culture, and make sure everyone is happy! ”
