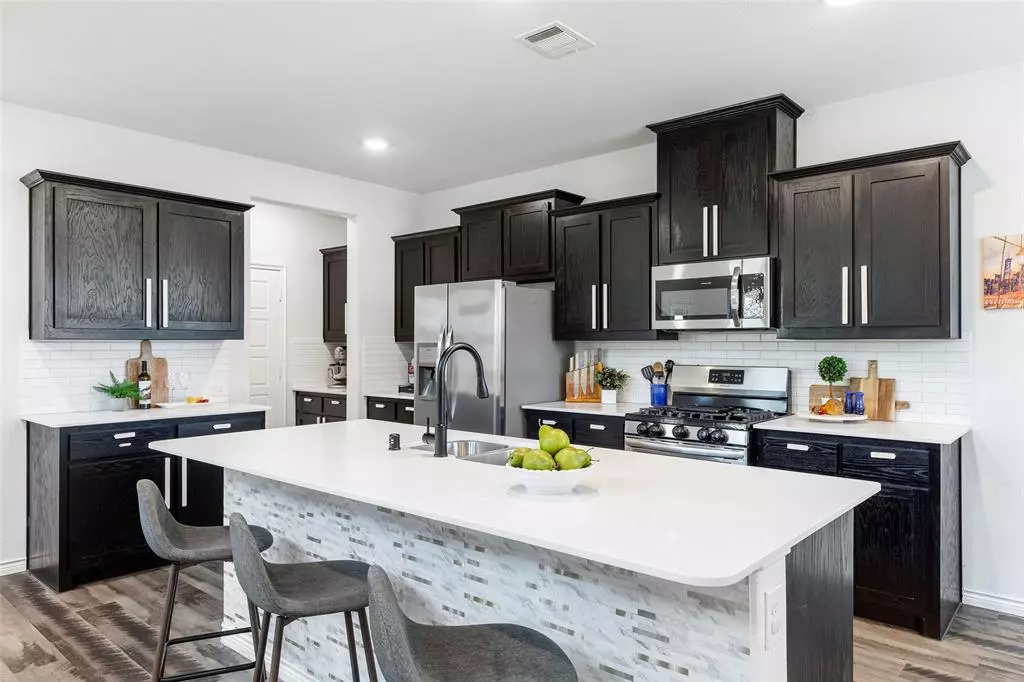$430,000
For more information regarding the value of a property, please contact us for a free consultation.
4 Beds
3 Baths
2,246 SqFt
SOLD DATE : 12/31/2024
Key Details
Property Type Single Family Home
Sub Type Single Family Residence
Listing Status Sold
Purchase Type For Sale
Square Footage 2,246 sqft
Price per Sqft $191
Subdivision Valencia On The Lake
MLS Listing ID 20765535
Sold Date 12/31/24
Style Traditional
Bedrooms 4
Full Baths 3
HOA Fees $41/ann
HOA Y/N Mandatory
Year Built 2019
Annual Tax Amount $7,697
Lot Size 4,878 Sqft
Acres 0.112
Property Description
Experience lakeside living with a premium corner-lot, a versatile floor plan, and perfectly positioned to face the peaceful greenbelt. From the front porch, take in stunning views of the trees and nearby Lake Lewisville. This beautiful home, oriented to the northwest, features 4 spacious bedrooms and 3 full baths. The soaring two-story family room boasts a striking floor-to-ceiling tiled wall surrounding a cozy electric fireplace, creating an inviting focal point. The light-filled kitchen offers ample counter space and cabinet storage with the ease of LVP flooring. Enjoy the modern kitchen touches of dark stained cabinets and white quartz counters with subway tile backsplash. The dining area is spacious and complimented with upgraded lighting. Endless possibilities exist for the upstairs bonus or flex room —whether it's for a playroom, home office, or extra living space. The primary bedroom is oversized and private with a wonderful bath offering both a garden tub and stand alone shower. Fall in love with the outdoor grilling and expanded living space perfect for entertaining or quiet times too What truly sets this home apart is its prime location, just south of 380 and close to the new PGA district, yet tucked away in a tranquil setting by the lake. All community amenities are just a short walk from your front door to enjoy and they provide a resort-like atmosphere with stunning water views, offering the perfect escape without leaving home. Have peace of mind knowing the roof was replaced October 2024, fence freshly stained, and the home is just over 5 years old.
Location
State TX
County Denton
Direction Please use GPS
Rooms
Dining Room 1
Interior
Interior Features Cable TV Available, Cathedral Ceiling(s), Chandelier, Decorative Lighting, Eat-in Kitchen, High Speed Internet Available, Kitchen Island, Open Floorplan, Pantry, Walk-In Closet(s)
Heating Central, Natural Gas
Cooling Ceiling Fan(s), Central Air, Electric
Flooring Carpet, Luxury Vinyl Plank
Fireplaces Number 1
Fireplaces Type Electric, Living Room
Appliance Dishwasher, Disposal, Gas Range, Microwave
Heat Source Central, Natural Gas
Laundry Utility Room, Full Size W/D Area
Exterior
Exterior Feature Covered Patio/Porch, Rain Gutters, Lighting
Garage Spaces 2.0
Fence Back Yard, Wood
Utilities Available All Weather Road, Alley, Cable Available, City Sewer, City Water, Curbs, Underground Utilities
Roof Type Composition,Shingle
Total Parking Spaces 2
Garage Yes
Building
Lot Description Adjacent to Greenbelt, Corner Lot, Greenbelt, Interior Lot, Landscaped, Sprinkler System, Subdivision
Story Two
Foundation Slab
Level or Stories Two
Structure Type Brick,Rock/Stone
Schools
Elementary Schools Lakeview
Middle Schools Lakeside
High Schools Little Elm
School District Little Elm Isd
Others
Restrictions Deed
Ownership Of Record
Acceptable Financing Cash, Conventional, FHA, VA Loan
Listing Terms Cash, Conventional, FHA, VA Loan
Financing Conventional
Read Less Info
Want to know what your home might be worth? Contact us for a FREE valuation!

Our team is ready to help you sell your home for the highest possible price ASAP

©2025 North Texas Real Estate Information Systems.
Bought with Mosunmade Adepoju • EXP REALTY
“My job is to find and attract mastery-based agents to the office, protect the culture, and make sure everyone is happy! ”
