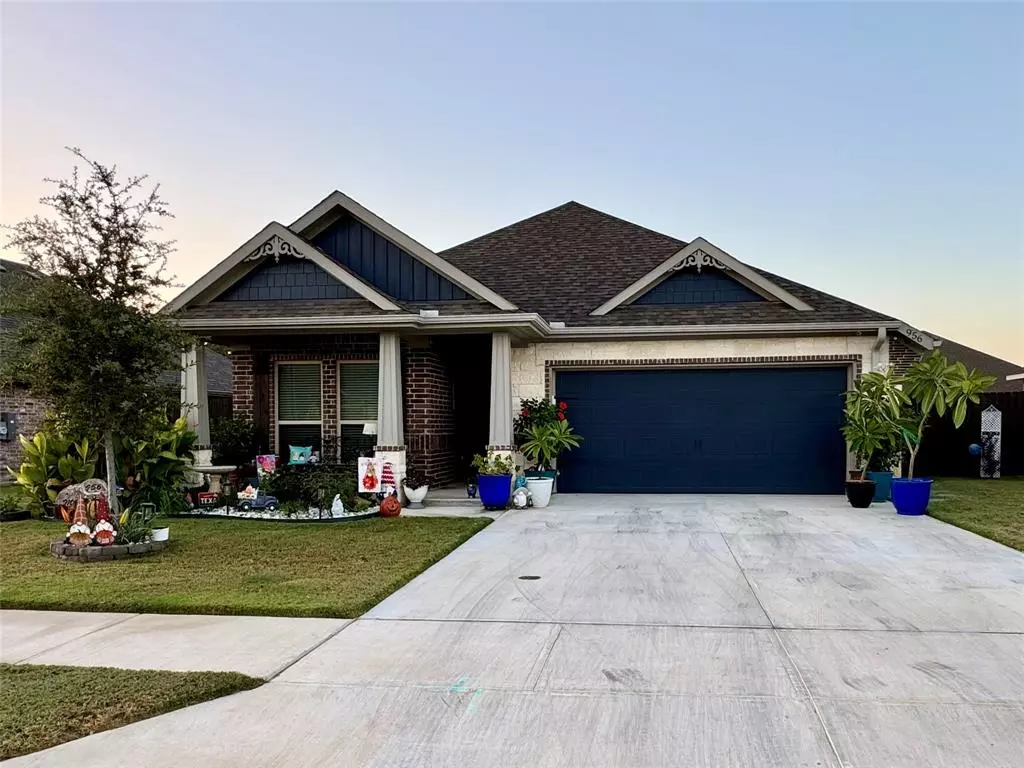$315,000
For more information regarding the value of a property, please contact us for a free consultation.
3 Beds
2 Baths
1,577 SqFt
SOLD DATE : 12/30/2024
Key Details
Property Type Single Family Home
Sub Type Single Family Residence
Listing Status Sold
Purchase Type For Sale
Square Footage 1,577 sqft
Price per Sqft $199
Subdivision Inheritance Estates
MLS Listing ID 20762459
Sold Date 12/30/24
Bedrooms 3
Full Baths 2
HOA Y/N None
Year Built 2022
Annual Tax Amount $5,753
Lot Size 7,579 Sqft
Acres 0.174
Property Description
Introducing this charming 3-bedroom, 2-bath home in the sought-after Inheritance Estates. Built in 2022, this modern property seamlessly combines style and practicality with a range of thoughtful upgrades that truly set it apart.The inviting layout features a spacious master suite complete with a large walk-in shower, providing a private retreat. The guest bathroom also includes a convenient walk-in shower with a built-in seat for added comfort. Enjoy energy efficiency with two solar lights and a solar attic fan, helping to keep utility costs low. A new front screened storm door and an insulated garage door provide additional comfort and security. All windows come with newly installed blinds, allowing for privacy and light control. Step outside to a beautifully landscaped yard, featuring a stunning magnolia tree in the backyard and a unique banana tree on the west side, adding character and charm to the property. The small additional back patio space offers a cozy spot for outdoor relaxation. Rain gutters with leaf guards and easy-maintenance landscaping ensure that the exterior is as low-maintenance as it is lovely. This move-in-ready home combines modern upgrades with energy-saving features, perfect for those looking for a balance of style, comfort, and sustainability. Don't miss out on the opportunity to call this beautiful property your own!
Location
State TX
County Parker
Direction West on Hwy 199, Turn right on Williams-Ward Rd, Continue on Walnut Creek Dr, Turn left to stay on Walnut Creek Dr, Turn right on Spring Branch Trail, Turn left on E 5th Street, House will be on the left.
Rooms
Dining Room 1
Interior
Interior Features Cable TV Available, Decorative Lighting, Double Vanity, Eat-in Kitchen, Flat Screen Wiring, Granite Counters, High Speed Internet Available, Kitchen Island, Open Floorplan, Pantry, Walk-In Closet(s)
Heating Central, Electric, Fireplace(s)
Cooling Ceiling Fan(s), Central Air, Electric
Flooring Ceramic Tile
Fireplaces Number 1
Fireplaces Type Blower Fan, Electric, Living Room
Appliance Dishwasher, Disposal, Electric Range, Electric Water Heater, Microwave
Heat Source Central, Electric, Fireplace(s)
Laundry Electric Dryer Hookup, Utility Room, Full Size W/D Area, Washer Hookup
Exterior
Exterior Feature Covered Patio/Porch, Rain Gutters, Lighting
Garage Spaces 2.0
Fence Wood
Utilities Available Cable Available, City Sewer, City Water, Community Mailbox, Concrete, Curbs, Electricity Available
Roof Type Composition
Total Parking Spaces 2
Garage Yes
Building
Lot Description Interior Lot, Landscaped, Sprinkler System
Story One
Foundation Slab
Level or Stories One
Structure Type Brick
Schools
Elementary Schools Springtown
Middle Schools Springtown
High Schools Springtown
School District Springtown Isd
Others
Ownership Clarence Ray Matlock & Felicia Matlock
Acceptable Financing Cash, Conventional, FHA, VA Loan
Listing Terms Cash, Conventional, FHA, VA Loan
Financing FHA
Special Listing Condition Aerial Photo, Agent Related to Owner
Read Less Info
Want to know what your home might be worth? Contact us for a FREE valuation!

Our team is ready to help you sell your home for the highest possible price ASAP

©2025 North Texas Real Estate Information Systems.
Bought with Cody Bryant • Chase Realty DFW
“My job is to find and attract mastery-based agents to the office, protect the culture, and make sure everyone is happy! ”
