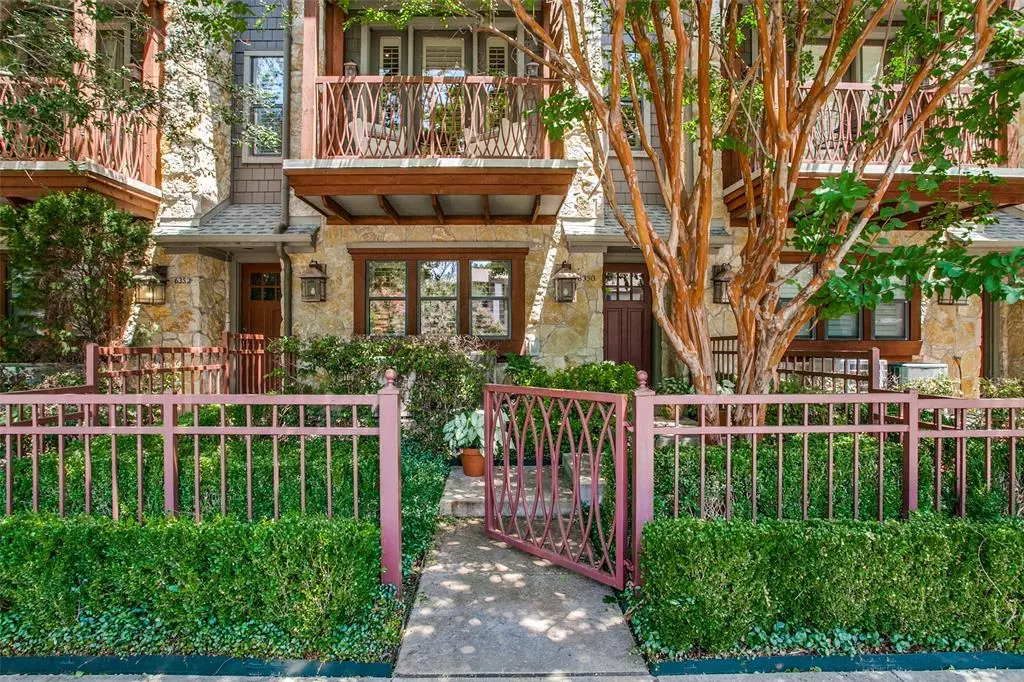$589,000
For more information regarding the value of a property, please contact us for a free consultation.
3 Beds
4 Baths
2,119 SqFt
SOLD DATE : 12/30/2024
Key Details
Property Type Single Family Home
Sub Type Single Family Residence
Listing Status Sold
Purchase Type For Sale
Square Footage 2,119 sqft
Price per Sqft $277
Subdivision Park Cities Twnhms Amd
MLS Listing ID 20636180
Sold Date 12/30/24
Style Contemporary/Modern,Traditional
Bedrooms 3
Full Baths 3
Half Baths 1
HOA Fees $250/mo
HOA Y/N Mandatory
Year Built 2006
Annual Tax Amount $13,246
Lot Size 1,306 Sqft
Acres 0.03
Lot Dimensions 19 x 69
Property Description
This elegant home offers a modern twist on classic design. A spacious foyer leads to an open-concept living, dining, and kitchen area with handsome moldings, custom bookcases, and recessed lighting. The well-appointed kitchen boasts cherry cabinetry, granite counters, updated appliances, a walk-in pantry, a large island, and a breakfast bar on a second peninsula. The third-floor landing serves as a gallery and leads to the guest suite with sliding glass panel doors. The beautiful owner's retreat includes his and her closets, a cathedral ceiling, French doors to a private balcony, and a stylish ensuite bath with a jetted tub, separate shower, and dual bowl vanity. The private downstairs bedroom with a full bath makes a great guest room or home office. Additional features include plantation shutters, wood plank floors, and high-quality finishes. This peaceful, well-maintained community with a gorgeous pool is in a premium location close to Downtown, Love Field, shopping, and restaurants.
Location
State TX
County Dallas
Direction Dallas North Tollway to Mockingbird. West on Mockingbird. Go past Inwood Rd. Make a left on Oriole. Park Cities Townhomes will be on your left.
Rooms
Dining Room 2
Interior
Interior Features Cable TV Available, Decorative Lighting, Eat-in Kitchen, Granite Counters, High Speed Internet Available, In-Law Suite Floorplan, Open Floorplan, Walk-In Closet(s)
Heating Central, Electric
Cooling Ceiling Fan(s), Central Air, Electric
Appliance Dishwasher, Disposal, Electric Oven, Gas Cooktop, Refrigerator, Trash Compactor, Vented Exhaust Fan, Warming Drawer
Heat Source Central, Electric
Laundry Electric Dryer Hookup, Full Size W/D Area, Washer Hookup
Exterior
Exterior Feature Balcony, Covered Patio/Porch, Rain Gutters
Garage Spaces 2.0
Fence Front Yard, Wrought Iron
Pool Gunite, In Ground
Utilities Available All Weather Road, Cable Available, City Sewer, City Water, Concrete, Curbs, Electricity Connected, Individual Gas Meter, Individual Water Meter
Roof Type Composition
Total Parking Spaces 2
Garage Yes
Private Pool 1
Building
Lot Description Interior Lot, Landscaped, No Backyard Grass, Sprinkler System, Subdivision
Story Three Or More
Foundation Slab
Level or Stories Three Or More
Structure Type Rock/Stone,Wood
Schools
Elementary Schools Maplelawn
Middle Schools Rusk
High Schools North Dallas
School District Dallas Isd
Others
Ownership Raymond G Kessler, Waltraut L Kessler
Acceptable Financing Cash, Conventional
Listing Terms Cash, Conventional
Financing VA
Special Listing Condition Survey Available
Read Less Info
Want to know what your home might be worth? Contact us for a FREE valuation!

Our team is ready to help you sell your home for the highest possible price ASAP

©2025 North Texas Real Estate Information Systems.
Bought with Jared Tye • Tye Realty Group
“My job is to find and attract mastery-based agents to the office, protect the culture, and make sure everyone is happy! ”
