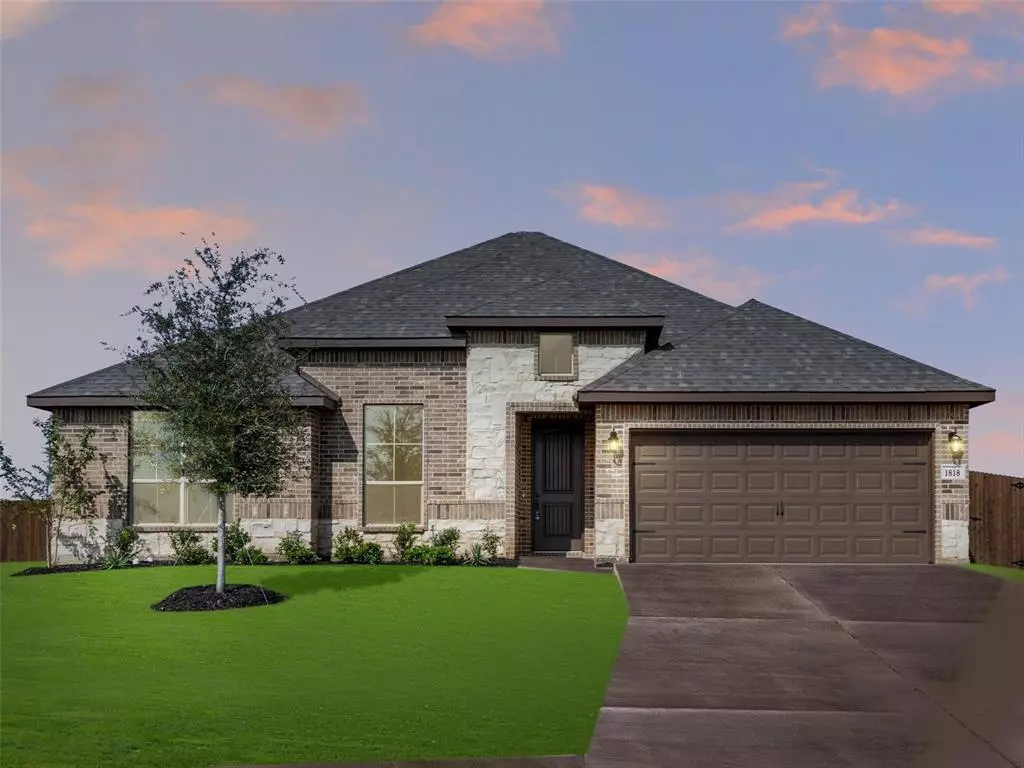$349,888
For more information regarding the value of a property, please contact us for a free consultation.
4 Beds
2 Baths
2,071 SqFt
SOLD DATE : 12/30/2024
Key Details
Property Type Single Family Home
Sub Type Single Family Residence
Listing Status Sold
Purchase Type For Sale
Square Footage 2,071 sqft
Price per Sqft $168
Subdivision Belle Meadows
MLS Listing ID 20655948
Sold Date 12/30/24
Style Traditional
Bedrooms 4
Full Baths 2
HOA Fees $16/ann
HOA Y/N Mandatory
Year Built 2024
Lot Size 7,840 Sqft
Acres 0.18
Property Description
MLS# 20655948 - Built by Landsea Homes - Ready Now! ~ Discover the epitome of modern comfort in this captivating four-bedroom, two-bathroom home. Cooking aficionados will fall in love with the kitchen—a true culinary haven. It's thoughtfully outfitted with generous counters, abundant storage solutions, granite countertops, stainless steel appliances, and a pantry-utility room. Furthermore, this kitchen flows directly into a two-car garage—making grocery unloading a breeze. Escape to the sanctuary of the primary suite, a private retreat separated from the family room, crowned with vaulted ceilings, and complemented by an adjoining primary bath. This tranquil oasis includes a dual sink vanity, a large garden tub, a separate walk-in shower, and a walk-in closet. Accommodations abound with three additional bedrooms!!
Location
State TX
County Johnson
Community Sidewalks
Direction From HWY 67 exit towards US-67BUS,Cleburne. Continue on the access road going east. Turn Right at S. Nolan River Road and then turn Right on Surry Place Drive. The community will be on your left at Meadow View Drive
Rooms
Dining Room 0
Interior
Interior Features Eat-in Kitchen, Granite Counters, Kitchen Island, Pantry, Vaulted Ceiling(s), Walk-In Closet(s)
Heating Central, Electric, Fireplace(s), Heat Pump, Zoned
Cooling Central Air, Electric, Heat Pump, Zoned
Flooring Carpet, Ceramic Tile
Fireplaces Number 1
Fireplaces Type Family Room, Gas Starter, Wood Burning
Appliance Dishwasher, Disposal, Electric Oven, Gas Cooktop, Microwave
Heat Source Central, Electric, Fireplace(s), Heat Pump, Zoned
Laundry Electric Dryer Hookup, Utility Room, Full Size W/D Area, Washer Hookup
Exterior
Exterior Feature Covered Patio/Porch, Lighting, Private Yard
Garage Spaces 2.0
Fence Gate, Metal, Wood
Community Features Sidewalks
Utilities Available City Sewer, City Water, Sidewalk
Roof Type Composition
Total Parking Spaces 2
Garage Yes
Building
Lot Description Landscaped, Subdivision
Story One
Foundation Slab
Level or Stories One
Structure Type Brick,Fiber Cement,Rock/Stone
Schools
Elementary Schools Gerard
Middle Schools Ad Wheat
High Schools Cleburne
School District Cleburne Isd
Others
Ownership Landsea Homes
Financing Conventional
Read Less Info
Want to know what your home might be worth? Contact us for a FREE valuation!

Our team is ready to help you sell your home for the highest possible price ASAP

©2025 North Texas Real Estate Information Systems.
Bought with DeAnna King • Coldwell Banker Apex, REALTORS Cleburne
“My job is to find and attract mastery-based agents to the office, protect the culture, and make sure everyone is happy! ”
