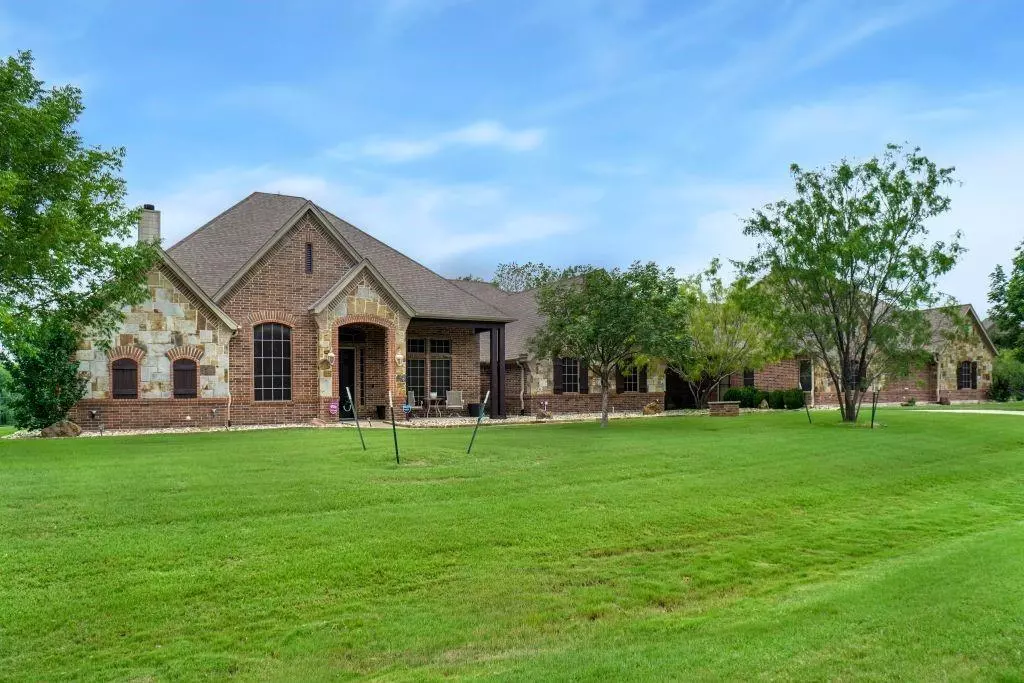$999,999
For more information regarding the value of a property, please contact us for a free consultation.
6 Beds
5 Baths
4,770 SqFt
SOLD DATE : 12/27/2024
Key Details
Property Type Single Family Home
Sub Type Single Family Residence
Listing Status Sold
Purchase Type For Sale
Square Footage 4,770 sqft
Price per Sqft $209
Subdivision Deer Wood Forest Add
MLS Listing ID 20630177
Sold Date 12/27/24
Style Traditional
Bedrooms 6
Full Baths 3
Half Baths 2
HOA Fees $41/ann
HOA Y/N Mandatory
Year Built 2006
Annual Tax Amount $15,469
Lot Size 1.060 Acres
Acres 1.06
Property Description
CUSTOM & STUNNING! Single-story main house 2700 sq ft. with 2nd 2000 sq ft. Home attached by a 30 ft Porte Cochere across the driveway, total sq ft is 4770. Perfect for multigenerational living! Main house has 3 bedrooms, 2.5 baths, 2 fireplaces, one in the master bedroom & bath. Huge walk-in closet. Private primary retreat features a spa like bath w walk-in shower. Views of the backyard from most rooms, especially the large office and workout room. Resort like backyard with 2 expansive patios that overlook the beautiful cascading pool & lush landscaping. The secondary home boasts 3 bedrooms, 1.5 baths, an enormous kitchen, living room, laundry, mud room, fireplace & covered porch to watch beautiful sunsets.
Location
State TX
County Tarrant
Direction From I 20 & HWY 377 follow signs for US-377 S Granbury and merge onto US-377 S Benbrook Blvd for 6 miles, turn left on Pearl Ranch Road go 1.5 miles, left on Deerwood Forest Dr. for .4 miles house is on the right towards the end of the cul-de-sac.
Rooms
Dining Room 3
Interior
Interior Features Decorative Lighting, Flat Screen Wiring, High Speed Internet Available
Heating Central, Heat Pump
Cooling Ceiling Fan(s), Central Air, Heat Pump
Flooring Ceramic Tile, Concrete, Wood
Fireplaces Number 2
Fireplaces Type Gas Logs, Gas Starter, Living Room, Master Bedroom, Stone
Appliance Dishwasher, Disposal, Electric Oven, Electric Water Heater, Microwave, Double Oven
Heat Source Central, Heat Pump
Laundry Electric Dryer Hookup, Utility Room, Washer Hookup
Exterior
Exterior Feature Covered Deck, Covered Patio/Porch, Rain Gutters
Garage Spaces 3.0
Carport Spaces 3
Fence Back Yard
Pool Gunite, In Ground, Pool Cover, Water Feature, Other
Utilities Available Concrete, Septic, Well
Roof Type Composition
Total Parking Spaces 6
Garage Yes
Private Pool 1
Building
Lot Description Acreage, Cul-De-Sac, Landscaped, Many Trees
Story One
Foundation Slab
Level or Stories One
Structure Type Brick,Rock/Stone
Schools
Elementary Schools Westpark
Middle Schools Benbrook
High Schools Benbrook
School District Fort Worth Isd
Others
Restrictions Agricultural,No Livestock,No Mobile Home
Ownership SHANNON, CYNTHIA RENEE
Acceptable Financing Cash, Conventional, FHA, VA Loan
Listing Terms Cash, Conventional, FHA, VA Loan
Financing Cash
Special Listing Condition Survey Available
Read Less Info
Want to know what your home might be worth? Contact us for a FREE valuation!

Our team is ready to help you sell your home for the highest possible price ASAP

©2025 North Texas Real Estate Information Systems.
Bought with Non-Mls Member • NON MLS
“My job is to find and attract mastery-based agents to the office, protect the culture, and make sure everyone is happy! ”
