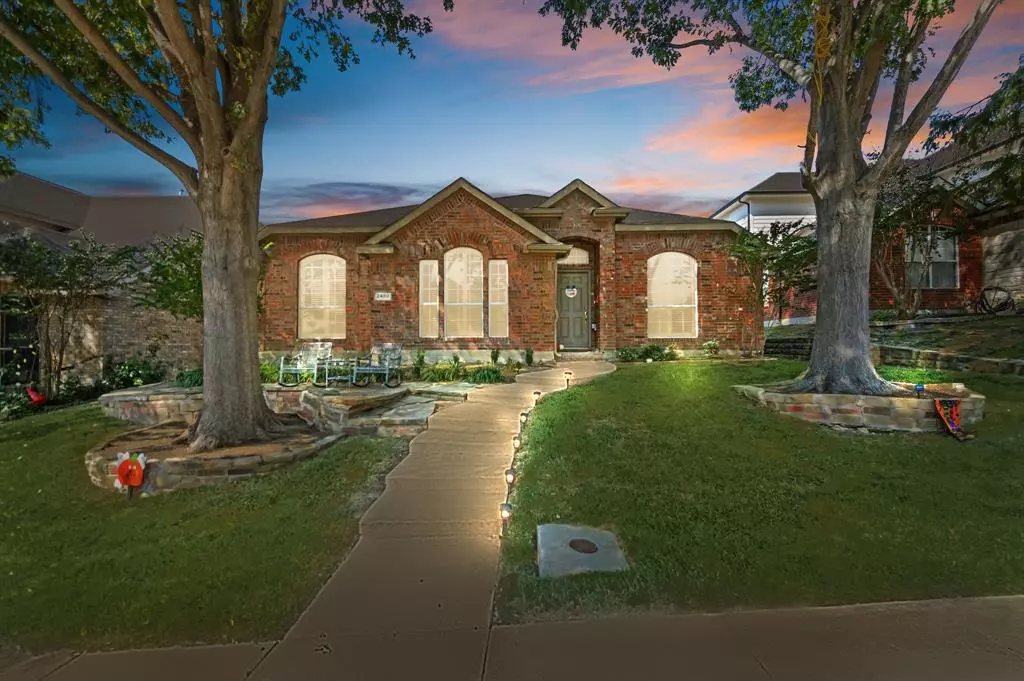$389,000
For more information regarding the value of a property, please contact us for a free consultation.
3 Beds
2 Baths
1,694 SqFt
SOLD DATE : 12/27/2024
Key Details
Property Type Single Family Home
Sub Type Single Family Residence
Listing Status Sold
Purchase Type For Sale
Square Footage 1,694 sqft
Price per Sqft $229
Subdivision Crestview Ph 3
MLS Listing ID 20753724
Sold Date 12/27/24
Style Traditional
Bedrooms 3
Full Baths 2
HOA Fees $32
HOA Y/N Mandatory
Year Built 2001
Annual Tax Amount $6,167
Lot Size 6,359 Sqft
Acres 0.146
Property Description
Nestled in the serene community of The Shores on Lake Ray Hubbard, this beautifully maintained home offers a picturesque setting on Shorecrest a short distance from stunning lake views. As you approach, you'll be greeted by mature shade trees, a charming flagstone front porch, and vibrant landscaping. New laminate floors flow seamlessly through an open layout, highlighted by modern finishes in crisp whites and warm grays.
The gourmet kitchen, perfect for effortless entertaining, opens to spacious living and breakfast areas, while the formal dining room sets the stage for memorable meals with loved ones. Relax on the oversized back patio beneath the shade of mature trees. A hidden gem and benefit to you, Rockwall Athletic Club offers an array of amenities including a top-tier golfing, tennis courts, a pool, clubhouse, and an exceptional restaurant.
This cozy home is located within the highly acclaimed Rockwall ISD. Don't miss this opportunity to live in this incredible community!
Location
State TX
County Rockwall
Community Boat Ramp, Club House, Community Pool, Golf, Park, Pool, Restaurant, Sidewalks, Tennis Court(S)
Direction Going East on 66 over Lake Ray Hubbard bridge, turn left (North) on Lakeshore. Turn left (North) on Masters then left (West) on Shores. Continue driving West on Shores. Property will be on the right.
Rooms
Dining Room 2
Interior
Interior Features Built-in Features, Cable TV Available, Cathedral Ceiling(s), Chandelier, Decorative Lighting, Double Vanity, Eat-in Kitchen, High Speed Internet Available, Kitchen Island, Open Floorplan, Pantry, Vaulted Ceiling(s), Walk-In Closet(s)
Heating Central, Fireplace(s), Natural Gas
Cooling Central Air, Electric
Flooring Laminate
Fireplaces Number 1
Fireplaces Type Gas, Gas Starter, Living Room
Appliance Dishwasher, Gas Oven, Gas Range, Gas Water Heater, Microwave, Plumbed For Gas in Kitchen
Heat Source Central, Fireplace(s), Natural Gas
Laundry Electric Dryer Hookup, Utility Room, Full Size W/D Area, Washer Hookup
Exterior
Garage Spaces 2.0
Community Features Boat Ramp, Club House, Community Pool, Golf, Park, Pool, Restaurant, Sidewalks, Tennis Court(s)
Utilities Available City Sewer, City Water, Curbs, Electricity Available, Individual Gas Meter, Individual Water Meter
Roof Type Composition
Total Parking Spaces 2
Garage Yes
Building
Story One
Foundation Slab
Level or Stories One
Structure Type Brick
Schools
Elementary Schools Grace Hartman
Middle Schools Jw Williams
High Schools Rockwall
School District Rockwall Isd
Others
Ownership Roland & Dorothy Nelson
Acceptable Financing Cash, Conventional, FHA, Texas Vet, VA Loan
Listing Terms Cash, Conventional, FHA, Texas Vet, VA Loan
Financing Cash
Special Listing Condition Aerial Photo
Read Less Info
Want to know what your home might be worth? Contact us for a FREE valuation!

Our team is ready to help you sell your home for the highest possible price ASAP

©2025 North Texas Real Estate Information Systems.
Bought with Non-Mls Member • NON MLS
“My job is to find and attract mastery-based agents to the office, protect the culture, and make sure everyone is happy! ”
