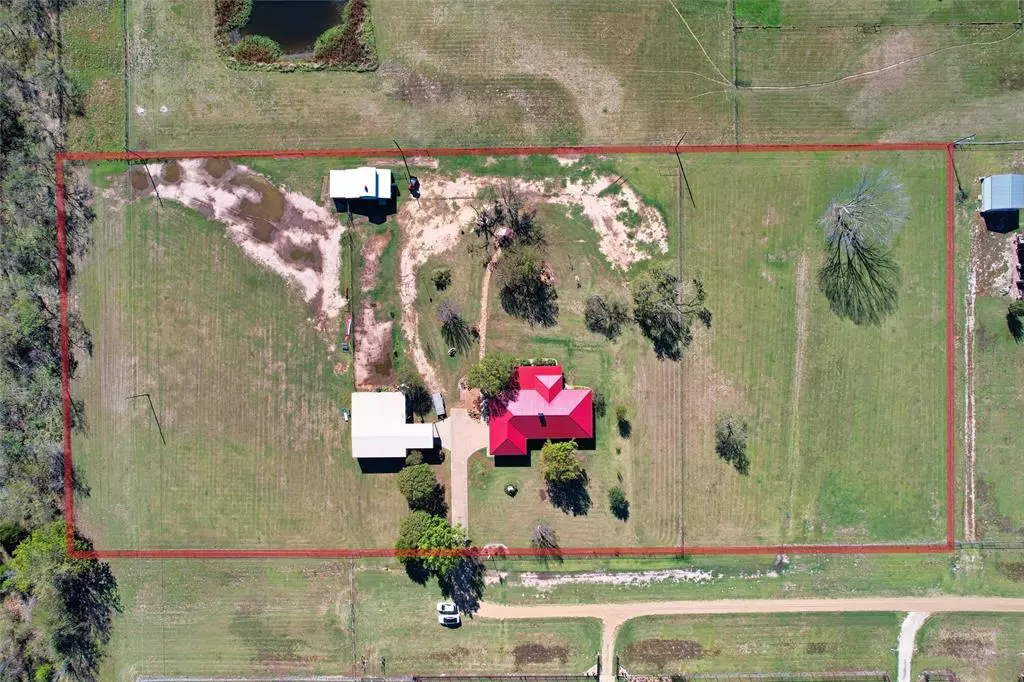$465,000
For more information regarding the value of a property, please contact us for a free consultation.
3 Beds
2 Baths
2,012 SqFt
SOLD DATE : 12/23/2024
Key Details
Property Type Single Family Home
Sub Type Single Family Residence
Listing Status Sold
Purchase Type For Sale
Square Footage 2,012 sqft
Price per Sqft $231
Subdivision Ingram Ranch Estates 1, 2 & 3
MLS Listing ID 20773236
Sold Date 12/23/24
Style Traditional
Bedrooms 3
Full Baths 2
HOA Y/N None
Year Built 1982
Annual Tax Amount $4,911
Lot Size 4.620 Acres
Acres 4.62
Property Description
WE ARE IN MULTIPLE OFFERS. Please submit best and final by 12:00 noon on Tuesday, 11-12-24. Everything you need is right here on this exceptional country property. Extremely well-maintained house with newer updates that include a metal roof, HVAC, windows, hall bathroom shower, wood floors and 2 water heaters. Guest bedrooms on one end of the house and the primary bedroom on the other. You will be impressed with the manicured 4.6 acres that also have a 30' x 20' barn with electricity, an insulated 10' x 20' tac room, cement floors, loft and a 20 x 10 lean to off the side to store equipment. The workshop is so nice and large that is 47' x 40' that has electricity, heating, insulated, 3 rollup doors and a crane wrench in the ceiling. I can't image any man who wouldn't love this workshop. Enjoy the sunsets on the 38' covered patio or the screened in gazebo. There's even a sunroom to enjoy during the winter months! The owner spared no expense on making this property gorgeous. So much attention was paid to the details. There is also an electric gate for your security and privacy. Fully fences and ready for you to bring your horses and start living the good country life at the end of the private road.
Location
State TX
County Kaufman
Direction From I-20 take exit 493 and go South (FM 1641) to FM1641, right on FM987, then left on CR 272
Rooms
Dining Room 2
Interior
Interior Features Cable TV Available, Eat-in Kitchen, Granite Counters, Walk-In Closet(s)
Heating Central, Electric, ENERGY STAR Qualified Equipment, Fireplace(s)
Cooling Ceiling Fan(s), Central Air, Electric, ENERGY STAR Qualified Equipment
Flooring Carpet, Ceramic Tile, Tile, Wood
Fireplaces Number 1
Fireplaces Type Brick, Electric, Family Room, Insert, Wood Burning
Appliance Dishwasher, Electric Cooktop, Electric Oven, Electric Water Heater, Microwave
Heat Source Central, Electric, ENERGY STAR Qualified Equipment, Fireplace(s)
Laundry Electric Dryer Hookup, Utility Room, Full Size W/D Area, Washer Hookup
Exterior
Exterior Feature Covered Patio/Porch, Rain Gutters, Private Entrance, Private Yard, Stable/Barn, Other
Garage Spaces 2.0
Carport Spaces 2
Fence Chain Link, Fenced, Front Yard, Full, Gate, Pipe, Wire, Wrought Iron
Utilities Available Gravel/Rock, Outside City Limits, Private Road, Private Sewer, Septic
Roof Type Metal
Total Parking Spaces 4
Garage Yes
Building
Lot Description Acreage, Cleared, Cul-De-Sac, Few Trees, Landscaped, Level, Lrg. Backyard Grass
Story One
Foundation Slab
Level or Stories One
Structure Type Brick
Schools
Elementary Schools Gilbert Willie, Sr.
Middle Schools Furlough
High Schools Terrell
School District Terrell Isd
Others
Restrictions Pet Restrictions,Unknown Encumbrance(s)
Ownership Charlie Stogsdill, Jr
Acceptable Financing Cash, Conventional, FHA, USDA Loan, VA Loan
Listing Terms Cash, Conventional, FHA, USDA Loan, VA Loan
Financing FHA
Special Listing Condition Aerial Photo, Utility Easement
Read Less Info
Want to know what your home might be worth? Contact us for a FREE valuation!

Our team is ready to help you sell your home for the highest possible price ASAP

©2025 North Texas Real Estate Information Systems.
Bought with Janet Vega • Monument Realty
“My job is to find and attract mastery-based agents to the office, protect the culture, and make sure everyone is happy! ”
