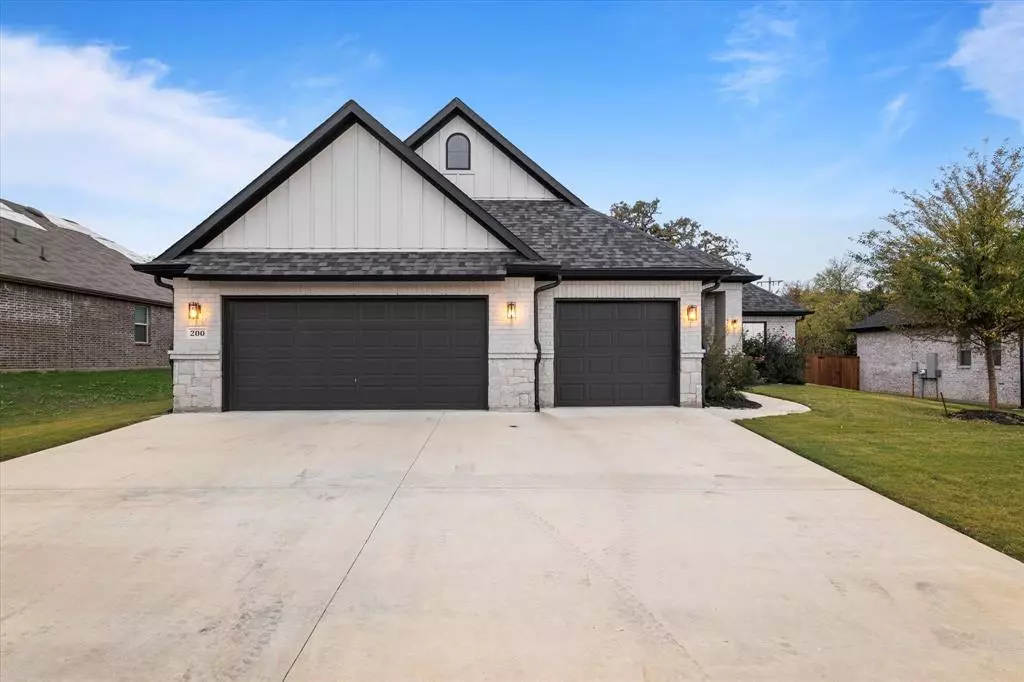$450,000
For more information regarding the value of a property, please contact us for a free consultation.
3 Beds
3 Baths
2,210 SqFt
SOLD DATE : 12/20/2024
Key Details
Property Type Single Family Home
Sub Type Single Family Residence
Listing Status Sold
Purchase Type For Sale
Square Footage 2,210 sqft
Price per Sqft $203
Subdivision Lakeview Estates
MLS Listing ID 20786629
Sold Date 12/20/24
Style Traditional
Bedrooms 3
Full Baths 2
Half Baths 1
HOA Y/N None
Year Built 2021
Annual Tax Amount $8,802
Lot Size 0.280 Acres
Acres 0.28
Property Description
Experience modern comfort and thoughtful design in this stunning J. David Custom Home in the desirable Lakeview Estates subdivision. Built in 2021, this beautifully crafted single-story residence features three bedrooms, an office, two and a half bathrooms, and 2,210 square feet of living space on a spacious 0.28-acre lot with mature trees, an extended patio, and meticulous landscaping.
The open-concept layout seamlessly connects the living, dining, and kitchen areas, creating an inviting space perfect for both everyday living and entertaining. A private office with French doors, located off the entryway, provides a quiet retreat for work or study.
The kitchen is a chef's delight, featuring contemporary cabinetry, stainless steel appliances, and ample counter space. An adjacent oversized pantry offers abundant storage.
The primary suite is a luxurious retreat with a custom walk-in closet that connects to the utility room with a built-in sink. The ensuite bathroom boasts a jetted tub, double vanity, and a spacious walk-in shower with premium finishes.
Two additional bedrooms are connected by a Jack and Jill bathroom, while a half-bath near the main living area adds convenience.
The extended patio in the large backyard is ideal for entertaining or relaxing under the shade of mature trees.
This home features vinyl plank flooring and tile throughout (no carpet), high ceilings, and neutral paint tones that complement any style. Energy-efficient upgrades, including foam insulation, double-pane windows, and a programmable thermostat, ensure comfort and savings year-round.
Nestled in Pilot Point, this home offers the perfect blend of small-town charm and modern convenience, just minutes from the historic downtown square, community events, and scenic countryside.
Don't miss the opportunity to own this move-in-ready gem that combines style, functionality, and a prime location. Schedule your showing today!
Location
State TX
County Denton
Direction See GPS
Rooms
Dining Room 1
Interior
Interior Features Cable TV Available, Decorative Lighting, Double Vanity, Eat-in Kitchen, Flat Screen Wiring, Granite Counters, High Speed Internet Available, Kitchen Island, Open Floorplan, Pantry, Smart Home System, Walk-In Closet(s)
Heating Central, Electric, Fireplace(s), Propane
Cooling Central Air, Electric
Flooring Combination, Luxury Vinyl Plank, Tile
Fireplaces Number 1
Fireplaces Type Circulating, Electric, Living Room, Propane
Appliance Dishwasher, Electric Cooktop, Electric Oven, Electric Range, Electric Water Heater, Microwave, Refrigerator, Washer
Heat Source Central, Electric, Fireplace(s), Propane
Laundry Utility Room, Full Size W/D Area
Exterior
Garage Spaces 3.0
Fence Back Yard, Privacy, Wood
Utilities Available All Weather Road, Cable Available, City Sewer, City Water, Co-op Electric, Community Mailbox, Concrete, Curbs
Roof Type Composition
Total Parking Spaces 3
Garage Yes
Building
Story One
Foundation Slab
Level or Stories One
Structure Type Brick,Rock/Stone,Siding
Schools
Elementary Schools Pilot Point
Middle Schools Pilot Point
High Schools Pilot Point
School District Pilot Point Isd
Others
Ownership Heather Summer
Financing Cash
Read Less Info
Want to know what your home might be worth? Contact us for a FREE valuation!

Our team is ready to help you sell your home for the highest possible price ASAP

©2025 North Texas Real Estate Information Systems.
Bought with Sarah Thornton • Redfin Corporation
“My job is to find and attract mastery-based agents to the office, protect the culture, and make sure everyone is happy! ”
