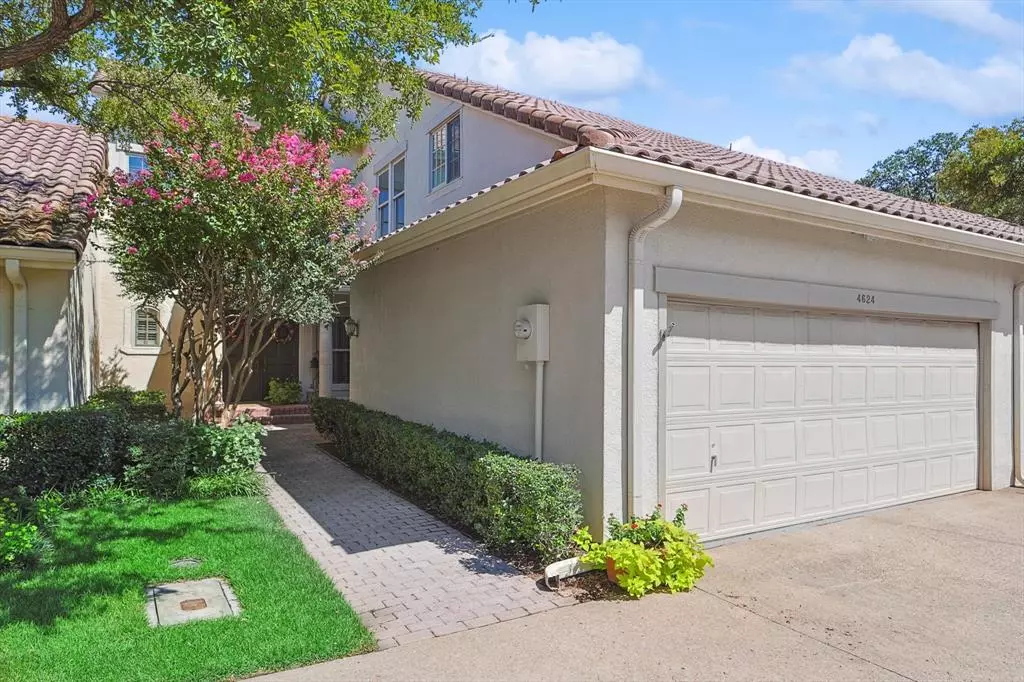$598,000
For more information regarding the value of a property, please contact us for a free consultation.
4 Beds
3 Baths
2,609 SqFt
SOLD DATE : 12/20/2024
Key Details
Property Type Condo
Sub Type Condominium
Listing Status Sold
Purchase Type For Sale
Square Footage 2,609 sqft
Price per Sqft $229
Subdivision Country Club Place At Las Colinas
MLS Listing ID 20722965
Sold Date 12/20/24
Style Mediterranean
Bedrooms 4
Full Baths 2
Half Baths 1
HOA Fees $714/mo
HOA Y/N Mandatory
Year Built 1982
Annual Tax Amount $8,163
Lot Size 13.544 Acres
Acres 13.544
Property Description
Charming condo with water views, in the sought after gated community, Country Club Place, in the heart of Las Colinas. This updated, traditional 4 bedroom, 2.5 bath home features multiple living areas, a wonderful floor plan and a much larger footprint than many in the community. As you enter you are greeted by light and bright spaces with floor to ceiling windows, wood flooring, and high ceilings but the views of the water will leave the lasting impression. The updated kitchen features pretty finishes and a sub zero refrigerator and leads into a large dining space with built in cabinetry, wine fridge and plenty of room for entertaining. The huge master features a fireplace, amazing views of the canal and trees and an updated ensuite bath with an attached laundry area. The 4th bedroom can easily double as a hobby room or office. Location is everything and this one is on the water with stunning views of the canal enjoyed from inside and on the huge back porch! This one is a must see, so many features and upgrades! Come imagine how nice it would be to start and end each day on the back patio enjoying the sights and sounds...and don't miss the bridge in the neighborhood leading to the adjacent Las Colinas Country Club.
Location
State TX
County Dallas
Community Club House, Community Sprinkler, Gated, Lake
Direction Please use GPS
Rooms
Dining Room 1
Interior
Interior Features Built-in Features, Chandelier, Decorative Lighting, Double Vanity, Eat-in Kitchen, Granite Counters, High Speed Internet Available, Kitchen Island, Natural Woodwork, Pantry, Wet Bar
Heating Central, Electric
Cooling Ceiling Fan(s), Central Air, Electric
Flooring Carpet, Ceramic Tile, Wood
Fireplaces Number 2
Fireplaces Type Bedroom, Family Room, Gas Logs, Gas Starter
Appliance Built-in Refrigerator, Dishwasher, Disposal, Electric Cooktop, Electric Oven, Microwave, Vented Exhaust Fan
Heat Source Central, Electric
Laundry Electric Dryer Hookup, Full Size W/D Area, Washer Hookup
Exterior
Exterior Feature Rain Gutters, Outdoor Living Center
Garage Spaces 2.0
Fence Brick, Metal
Community Features Club House, Community Sprinkler, Gated, Lake
Utilities Available City Sewer, City Water, Concrete, Curbs, Sidewalk
Waterfront Description Canal (Man Made)
Roof Type Slate,Tile
Total Parking Spaces 2
Garage Yes
Building
Lot Description Few Trees, Subdivision, Water/Lake View
Story Two
Foundation Pillar/Post/Pier
Level or Stories Two
Structure Type Stucco
Schools
Elementary Schools Farine
Middle Schools Travis
High Schools Macarthur
School District Irving Isd
Others
Ownership See Tax
Acceptable Financing Cash, Conventional
Listing Terms Cash, Conventional
Financing Conventional
Special Listing Condition Aerial Photo
Read Less Info
Want to know what your home might be worth? Contact us for a FREE valuation!

Our team is ready to help you sell your home for the highest possible price ASAP

©2025 North Texas Real Estate Information Systems.
Bought with Ann Henry • Briggs Freeman Sotheby's Int'l
“My job is to find and attract mastery-based agents to the office, protect the culture, and make sure everyone is happy! ”
