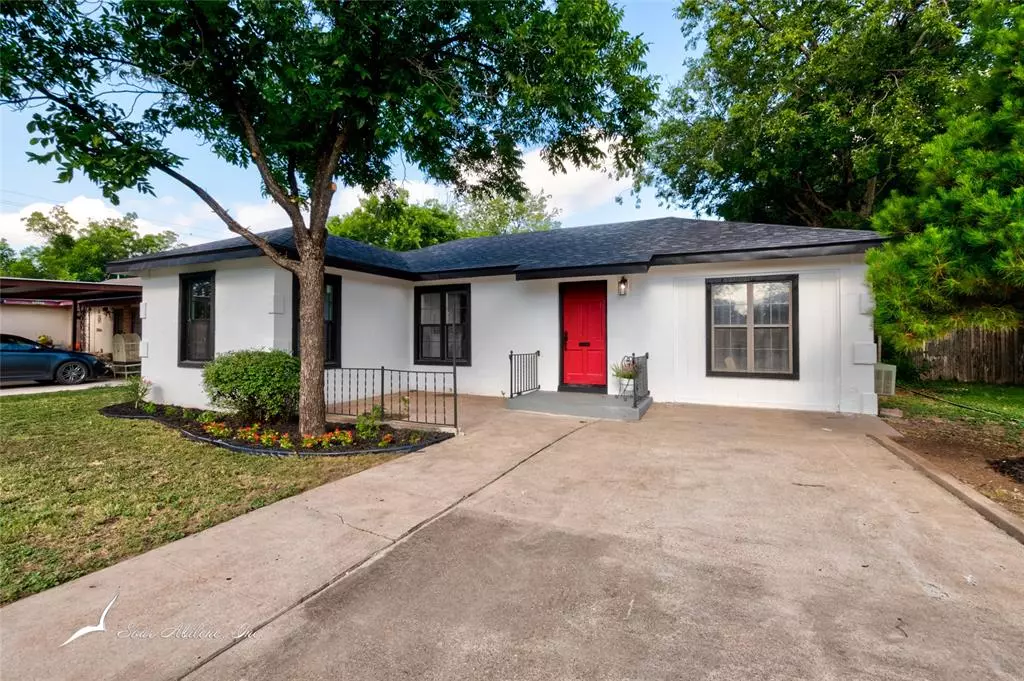$199,900
For more information regarding the value of a property, please contact us for a free consultation.
4 Beds
2 Baths
1,920 SqFt
SOLD DATE : 12/20/2024
Key Details
Property Type Single Family Home
Sub Type Single Family Residence
Listing Status Sold
Purchase Type For Sale
Square Footage 1,920 sqft
Price per Sqft $104
Subdivision Norman S Lawler
MLS Listing ID 20653659
Sold Date 12/20/24
Style Ranch
Bedrooms 4
Full Baths 2
HOA Y/N None
Year Built 1947
Annual Tax Amount $5,147
Lot Size 8,712 Sqft
Acres 0.2
Property Description
Fresh paint, landscaping, and a new roof give this home excellent curb appeal. Inside, the home is freshly painted and features new ceiling fans, lighting, and luxury vinyl flooring. The kitchen boasts an oversized pantry, new granite countertops, and stainless-steel appliances that sparkle and blend seamlessly with the stylish backsplash. The spacious dining room includes an additional sitting area, perfect for gatherings. The split floor plan features a large room with access to the enclosed patio. The hallway connects two bedrooms, separated by an updated bathroom, while the master bedroom offers a generous closet and an updated ensuite bath. A small office off the master also opens to the covered patio. As a bonus, the basement offers a versatile space that can be used as a media room, game room, or playroom. The large backyard includes a shaded picnic area, and a storage shed. Within walking distance to nearby school and centrally located for easy access to anywhere in town.
Location
State TX
County Taylor
Direction From Sayles Blvd, turn east onto S. 20th Street. Turn right onto Palm Street. 2058 Palm Street is on the right.
Rooms
Dining Room 1
Interior
Interior Features Decorative Lighting, Granite Counters, In-Law Suite Floorplan, Pantry, Vaulted Ceiling(s), Walk-In Closet(s)
Heating Central
Cooling Central Air, Electric
Flooring Carpet, Luxury Vinyl Plank, Tile
Appliance Dishwasher, Electric Oven, Electric Range, Microwave
Heat Source Central
Laundry Utility Room, Full Size W/D Area
Exterior
Exterior Feature Courtyard, Covered Patio/Porch, Rain Gutters, Storage, Uncovered Courtyard
Fence Back Yard, Fenced, Wood
Utilities Available Asphalt, City Sewer, City Water, Concrete, Electricity Connected
Roof Type Composition
Garage No
Building
Lot Description Few Trees, Landscaped
Story One
Foundation Slab
Level or Stories One
Structure Type Stucco,Wood
Schools
Elementary Schools Bowie
Middle Schools Madison
High Schools Cooper
School District Abilene Isd
Others
Ownership CY & SLY Investments LLC
Acceptable Financing Cash, Conventional, FHA, VA Loan
Listing Terms Cash, Conventional, FHA, VA Loan
Financing VA
Read Less Info
Want to know what your home might be worth? Contact us for a FREE valuation!

Our team is ready to help you sell your home for the highest possible price ASAP

©2025 North Texas Real Estate Information Systems.
Bought with Jacob Smith • Coldwell Banker Apex, REALTORS
“My job is to find and attract mastery-based agents to the office, protect the culture, and make sure everyone is happy! ”
