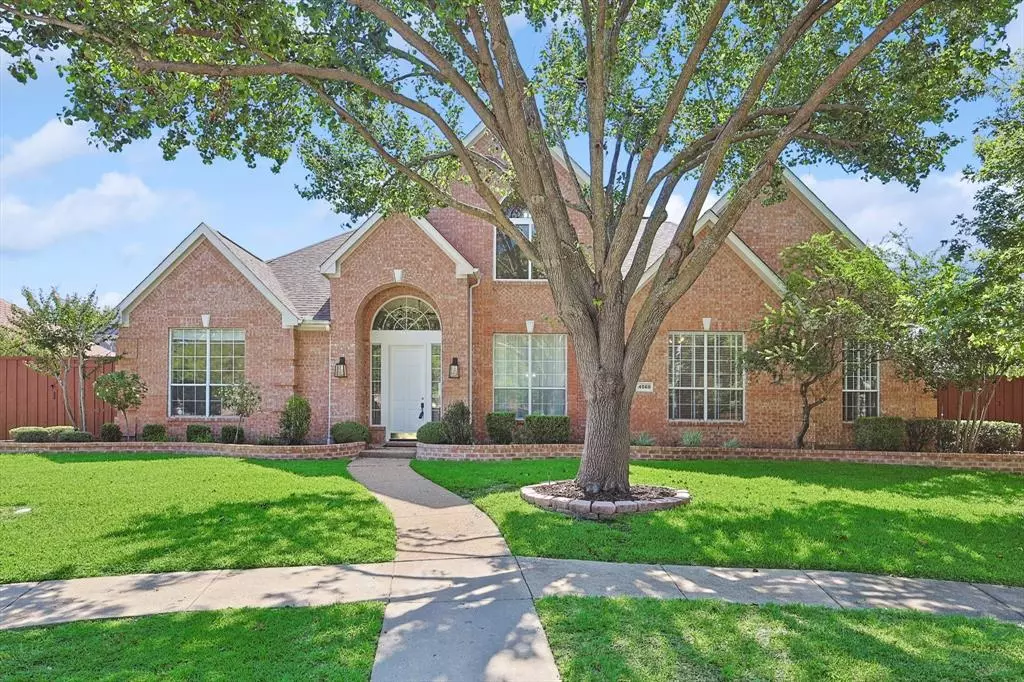$815,000
For more information regarding the value of a property, please contact us for a free consultation.
4 Beds
3 Baths
3,649 SqFt
SOLD DATE : 12/19/2024
Key Details
Property Type Single Family Home
Sub Type Single Family Residence
Listing Status Sold
Purchase Type For Sale
Square Footage 3,649 sqft
Price per Sqft $223
Subdivision Deerfield East Ph Two
MLS Listing ID 20738965
Sold Date 12/19/24
Style Traditional
Bedrooms 4
Full Baths 3
HOA Fees $66/ann
HOA Y/N Mandatory
Year Built 1995
Annual Tax Amount $11,344
Lot Size 10,454 Sqft
Acres 0.24
Property Description
North Facing 4-bed, 3-bath home offers the perfect blend of comfort, luxury, and convenience. The chef's kitchen designed for cooking and entertaining with ample counter space, modern appliances, and a central island, this kitchen is truly the heart of the home. The main level features a bright and airy living area, perfect for gathering with family or guests, and large windows that offer stunning views of the backyard oasis. Step outside to your private retreat, complete with a sparkling pool—ideal for hot Texas summers, plus a large grassy area on the other side of the house and a gated driveway to the oversized 3 car garage which offers plenty of space for vehicles plus storage, or a workshop in the extra space! Upstairs, a large game room awaits, perfect for entertaining or as a cozy family hangout. The home's location is unbeatable—just a short walk through your back gate to Haun Elementary and Steinheim park is a few blocks away, making morning drop-offs and outdoor fun a breeze
Location
State TX
County Collin
Direction From Ohio, go East on Quincy and then turn right on Tweedsgate Dr., Turn right on St. James Drive. House will be on your left at the end of the street on the cul-de-sac.
Rooms
Dining Room 2
Interior
Interior Features Cable TV Available, Eat-in Kitchen, Granite Counters, High Speed Internet Available, Kitchen Island, Multiple Staircases, Open Floorplan, Pantry, Walk-In Closet(s)
Heating Central, Fireplace(s), Natural Gas
Cooling Ceiling Fan(s), Central Air, Electric
Flooring Carpet, Luxury Vinyl Plank, Travertine Stone
Fireplaces Number 1
Fireplaces Type Family Room, Gas, Gas Logs, Glass Doors
Appliance Built-in Refrigerator, Dishwasher, Disposal, Gas Cooktop, Gas Water Heater, Ice Maker, Microwave, Double Oven, Plumbed For Gas in Kitchen
Heat Source Central, Fireplace(s), Natural Gas
Laundry Electric Dryer Hookup, Utility Room, Full Size W/D Area, Washer Hookup
Exterior
Exterior Feature Rain Gutters, Private Yard
Garage Spaces 3.0
Fence Fenced, Gate, High Fence, Wood
Pool Gunite, In Ground, Outdoor Pool
Utilities Available Alley, Cable Available, City Sewer, City Water, Electricity Connected, Individual Gas Meter, Phone Available, Sidewalk, Underground Utilities
Roof Type Composition,Shingle
Total Parking Spaces 3
Garage Yes
Private Pool 1
Building
Lot Description Cul-De-Sac, Interior Lot, Landscaped, Lrg. Backyard Grass, Sprinkler System, Subdivision
Story Two
Foundation Slab
Level or Stories Two
Structure Type Brick,Frame
Schools
Elementary Schools Haun
Middle Schools Robinson
High Schools Jasper
School District Plano Isd
Others
Ownership See offer Instructions
Acceptable Financing Cash, Conventional, FHA, VA Loan
Listing Terms Cash, Conventional, FHA, VA Loan
Financing Cash
Read Less Info
Want to know what your home might be worth? Contact us for a FREE valuation!

Our team is ready to help you sell your home for the highest possible price ASAP

©2025 North Texas Real Estate Information Systems.
Bought with Yun Peng • Pinnacle Realty Advisors
“My job is to find and attract mastery-based agents to the office, protect the culture, and make sure everyone is happy! ”
