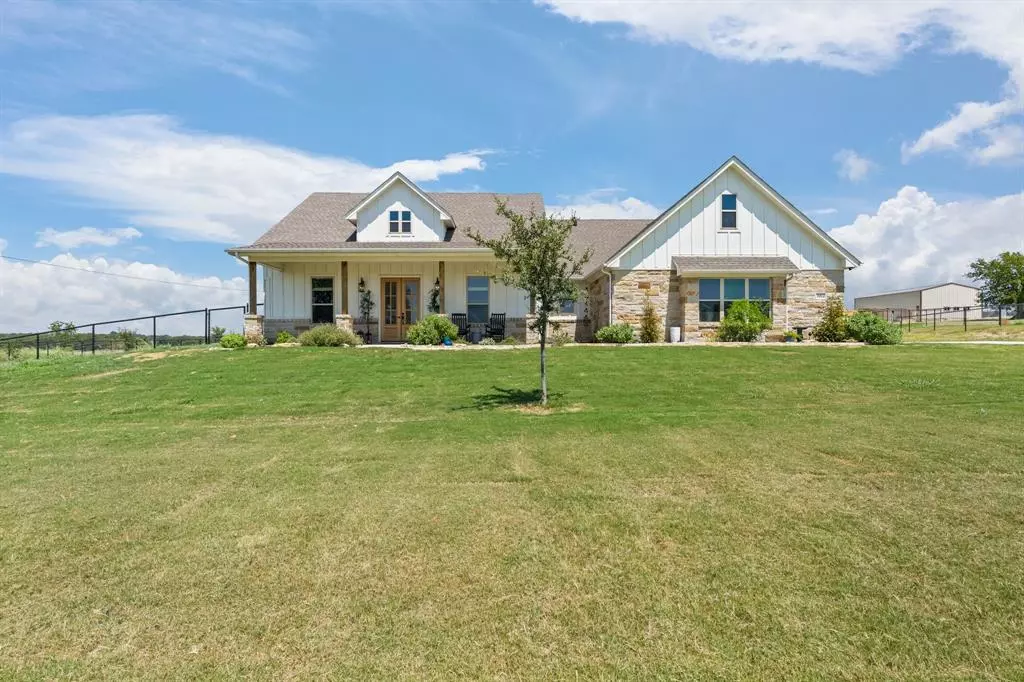$499,000
For more information regarding the value of a property, please contact us for a free consultation.
4 Beds
2 Baths
2,298 SqFt
SOLD DATE : 12/19/2024
Key Details
Property Type Single Family Home
Sub Type Single Family Residence
Listing Status Sold
Purchase Type For Sale
Square Footage 2,298 sqft
Price per Sqft $217
Subdivision Lot 8 Wilshire Addition
MLS Listing ID 20778023
Sold Date 12/19/24
Style Modern Farmhouse
Bedrooms 4
Full Baths 2
HOA Y/N None
Year Built 2022
Lot Size 1.065 Acres
Acres 1.065
Property Description
Wonderful home offering 4 bedrooms, one of which would make a great home office, 2 spacious bathrooms, on a corner with no HOA. The entry way boasts double front doors and a great size front porch to sit and enjoy the views. The living room offers a beautiful stone fireplace, vaulted ceilings, and lovely light fixtures. The living room has a wall of windows overlooking the backyard and allowing for lots of natural light. The kitchen has custom cabinets, granite countertops, stainless applianes, and a 6x6 walk in pantry. The kitchen island offers a place for friends and family to gather. The dining room is generously sized and is open with the living and kitchen making this home a great place for entertaining. You will love the decorative tile in the mud room and laundry room. The mud room will help keep a busy family organized and on the go. The laundry room offers lots of storage and has room for an additional refrigerator. The primary suite will be your oasis at the end of long day. The vaulted ceiling gives the bedroom an airy feeling. The primary bathroom has dual vanities, a walk in shower, and soaking tub. The primary closet connects to the laundry room for easy access. The guest bedrooms are a great size and share an oversized guest bathroom. The fourth bedroom would also be a perfect home office. If the house is not enough for you, take a step out to the 23x17 covered patio that extends your entertaining area and lets you unwind from the hustle and bustle. The playset and storage building are a bonus. Don't miss out on this Modern Farmhouse located in Godley ISD.
Location
State TX
County Johnson
Direction North on County Road 1006 from Highway 171.
Rooms
Dining Room 1
Interior
Interior Features Decorative Lighting, Granite Counters, Kitchen Island, Open Floorplan, Vaulted Ceiling(s), Walk-In Closet(s)
Heating Central, Electric
Cooling Ceiling Fan(s), Central Air, Electric
Flooring Ceramic Tile
Fireplaces Number 1
Fireplaces Type Propane
Appliance Dishwasher, Disposal, Electric Cooktop, Electric Oven
Heat Source Central, Electric
Exterior
Garage Spaces 2.0
Utilities Available Aerobic Septic, Co-op Water
Roof Type Composition
Total Parking Spaces 2
Garage Yes
Building
Lot Description Corner Lot, Landscaped
Story One
Foundation Slab
Level or Stories One
Structure Type Board & Batten Siding
Schools
Elementary Schools Godley
Middle Schools Godley
High Schools Godley
School District Godley Isd
Others
Ownership Ask Agent
Acceptable Financing Cash, Conventional, FHA, VA Loan
Listing Terms Cash, Conventional, FHA, VA Loan
Financing Conventional
Read Less Info
Want to know what your home might be worth? Contact us for a FREE valuation!

Our team is ready to help you sell your home for the highest possible price ASAP

©2025 North Texas Real Estate Information Systems.
Bought with Shelley Green • TheGreenTeam RE Professionals
“My job is to find and attract mastery-based agents to the office, protect the culture, and make sure everyone is happy! ”
