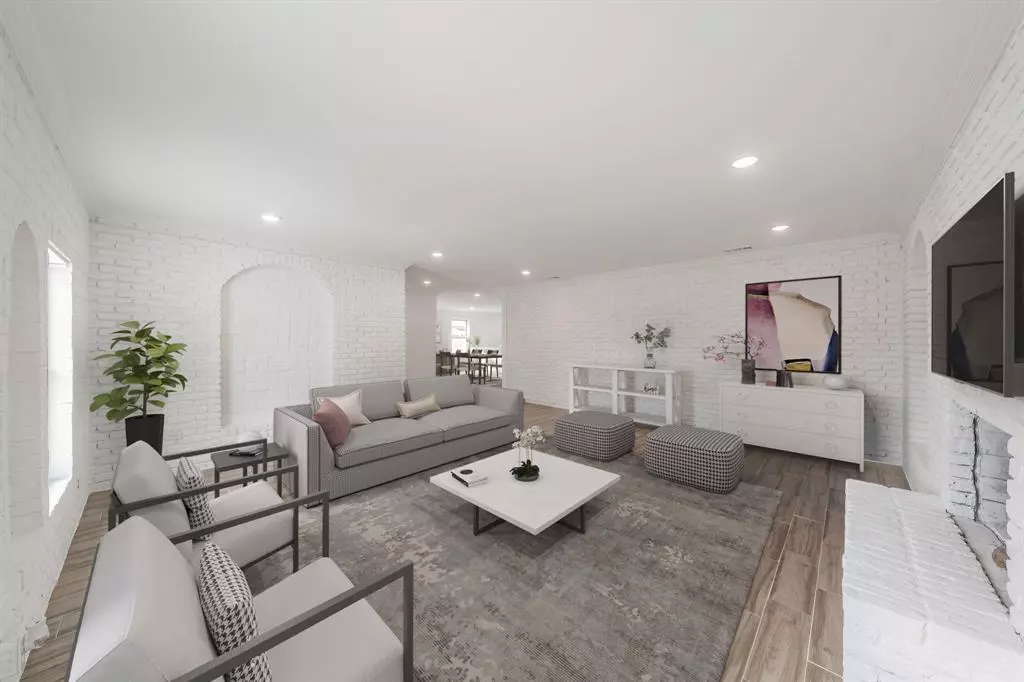$299,500
For more information regarding the value of a property, please contact us for a free consultation.
3 Beds
2 Baths
1,692 SqFt
SOLD DATE : 12/19/2024
Key Details
Property Type Single Family Home
Sub Type Single Family Residence
Listing Status Sold
Purchase Type For Sale
Square Footage 1,692 sqft
Price per Sqft $177
Subdivision Dalworth Park
MLS Listing ID 20763675
Sold Date 12/19/24
Style Traditional
Bedrooms 3
Full Baths 2
HOA Y/N None
Year Built 1970
Annual Tax Amount $5,110
Lot Size 6,272 Sqft
Acres 0.144
Property Description
Step into this beautifully updated home where modern upgrades meet timeless design. From the moment you enter, the stunning statement fireplace in the main living area creates a warm and inviting atmosphere. With two expansive living rooms, this home offers the perfect balance for both relaxation and entertaining, effortlessly adapting to your lifestyle.
The chef-inspired kitchen is a dream come true for cooking enthusiasts and coffee lovers alike. It features a central island, sleek new cabinetry, and quartz countertops, along with a dedicated coffee nook—perfect for starting your day with a fresh brew. Updated appliances and ample storage ensure functionality, while energy-efficient LED lighting enhances the ambiance.
Throughout the home, elegant and durable flooring ties each space together, offering both style and practicality. The bathroom is a serene retreat with its soothing color palette and refined finishes, providing a spa-like experience.
Conveniently located just minutes from major highways, this property offers easy access to both Dallas and Fort Worth. Nearby parks, schools, and shopping add to the convenience of this prime location.
Don't miss the chance to make this Grand Prairie treasure your new home. Schedule your private tour today and discover the charm, comfort, and modern elegance that await!
Location
State TX
County Dallas
Direction From US-287 S, take the exit toward Main St, merge onto Main St, then turn right onto SW 3rd St. Finally, turn left onto SW 17th St to arrive at 613 SW 17th St. or GPS.
Rooms
Dining Room 1
Interior
Interior Features Kitchen Island, Open Floorplan, Walk-In Closet(s)
Heating Electric
Cooling Electric
Flooring Vinyl
Fireplaces Number 1
Fireplaces Type Wood Burning
Appliance Disposal, Electric Range
Heat Source Electric
Laundry Full Size W/D Area
Exterior
Exterior Feature Lighting
Fence Wood
Utilities Available City Sewer, City Water
Roof Type Composition
Garage No
Building
Lot Description Cleared, Interior Lot
Story One
Foundation Slab
Level or Stories One
Structure Type Brick,Siding,Vinyl Siding,Wood
Schools
Elementary Schools Daniels
Middle Schools Adams
High Schools Grand Prairie
School District Grand Prairie Isd
Others
Ownership Tax Records
Acceptable Financing Cash, Conventional, FHA, VA Loan
Listing Terms Cash, Conventional, FHA, VA Loan
Financing Conventional
Read Less Info
Want to know what your home might be worth? Contact us for a FREE valuation!

Our team is ready to help you sell your home for the highest possible price ASAP

©2025 North Texas Real Estate Information Systems.
Bought with Michelle Salas • Texas Connect Realty LLC
“My job is to find and attract mastery-based agents to the office, protect the culture, and make sure everyone is happy! ”
