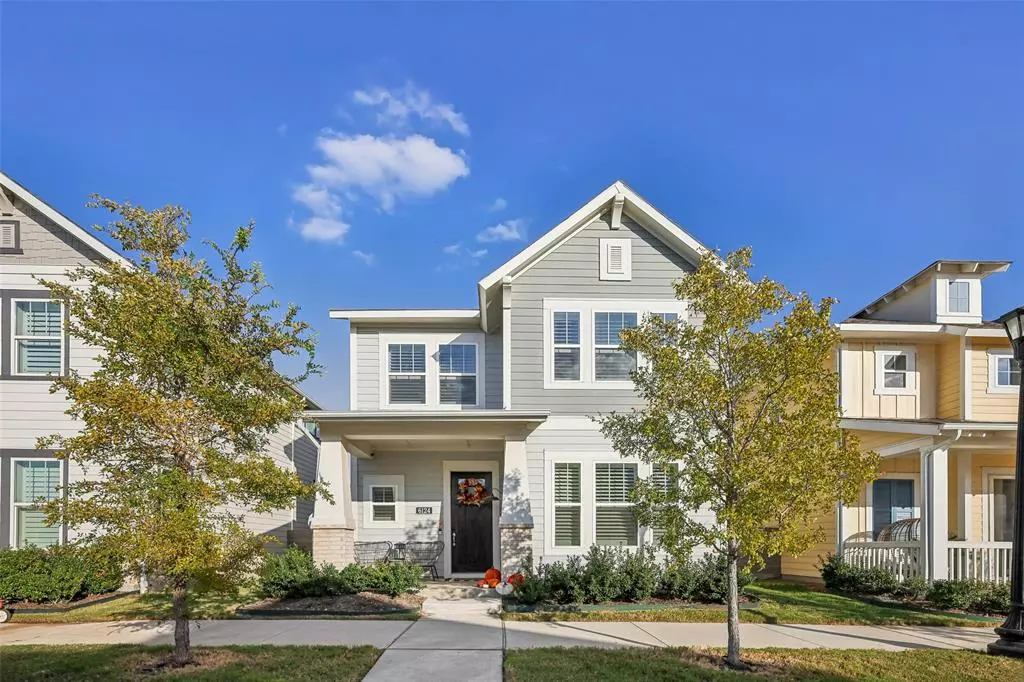$599,500
For more information regarding the value of a property, please contact us for a free consultation.
4 Beds
3 Baths
2,682 SqFt
SOLD DATE : 12/16/2024
Key Details
Property Type Single Family Home
Sub Type Single Family Residence
Listing Status Sold
Purchase Type For Sale
Square Footage 2,682 sqft
Price per Sqft $223
Subdivision Hometown Canal District Ph 6
MLS Listing ID 20761988
Sold Date 12/16/24
Style Traditional
Bedrooms 4
Full Baths 2
Half Baths 1
HOA Fees $152/qua
HOA Y/N Mandatory
Year Built 2021
Annual Tax Amount $12,491
Lot Size 3,136 Sqft
Acres 0.072
Property Description
Stunning like new 4 bedroom, 2.5 bath, 2 car David Weekly home in the sought after neighborhood of Hometown! Step inside and you will love the versatile layout with main level featuring an open concept living, dining & kitchen area with 2 story ceilings in addition to the primary on the same floor. The kitchen is a true delight to entertain & cook in with the expansive quartz counters, large center island, gas cooktop, & tons of cabinetry-storage. The living & dining areas are highlighted by a wall of windows overlooking the side yard with patio & turf adding to the low maintenance lifestyle of the home. The primary bedroom and en-suite bath are a serene retreat with dual sinks, separate tub-shower, & herringbone tile floors. Step upstairs & enjoy the light filled game room, built in office area & 3 additional bedrooms & a hall bath with dual sinks!
Location
State TX
County Tarrant
Community Greenbelt, Jogging Path/Bike Path, Playground
Direction 26 to Parker to Redding, left on Kessler
Rooms
Dining Room 1
Interior
Interior Features Built-in Features, Cable TV Available, Decorative Lighting, Double Vanity, Eat-in Kitchen, Flat Screen Wiring, Kitchen Island, Open Floorplan, Walk-In Closet(s)
Heating Central, Natural Gas
Cooling Central Air, Electric
Flooring Carpet, Ceramic Tile, Luxury Vinyl Plank
Appliance Dishwasher, Disposal, Electric Oven, Gas Cooktop, Microwave
Heat Source Central, Natural Gas
Laundry Utility Room, Full Size W/D Area
Exterior
Exterior Feature Rain Gutters, Private Yard
Garage Spaces 2.0
Fence Wood
Community Features Greenbelt, Jogging Path/Bike Path, Playground
Utilities Available City Sewer, City Water
Roof Type Composition
Total Parking Spaces 2
Garage Yes
Building
Lot Description Interior Lot, Landscaped, Sprinkler System
Story Two
Foundation Slab
Level or Stories Two
Structure Type Siding
Schools
Elementary Schools Walkercrk
Middle Schools Smithfield
High Schools Birdville
School District Birdville Isd
Others
Restrictions Development
Ownership Kumm
Acceptable Financing Cash, Conventional, FHA, VA Loan
Listing Terms Cash, Conventional, FHA, VA Loan
Financing Conventional
Special Listing Condition Aerial Photo
Read Less Info
Want to know what your home might be worth? Contact us for a FREE valuation!

Our team is ready to help you sell your home for the highest possible price ASAP

©2025 North Texas Real Estate Information Systems.
Bought with Alec Meendsen • Keller Williams Realty
“My job is to find and attract mastery-based agents to the office, protect the culture, and make sure everyone is happy! ”
