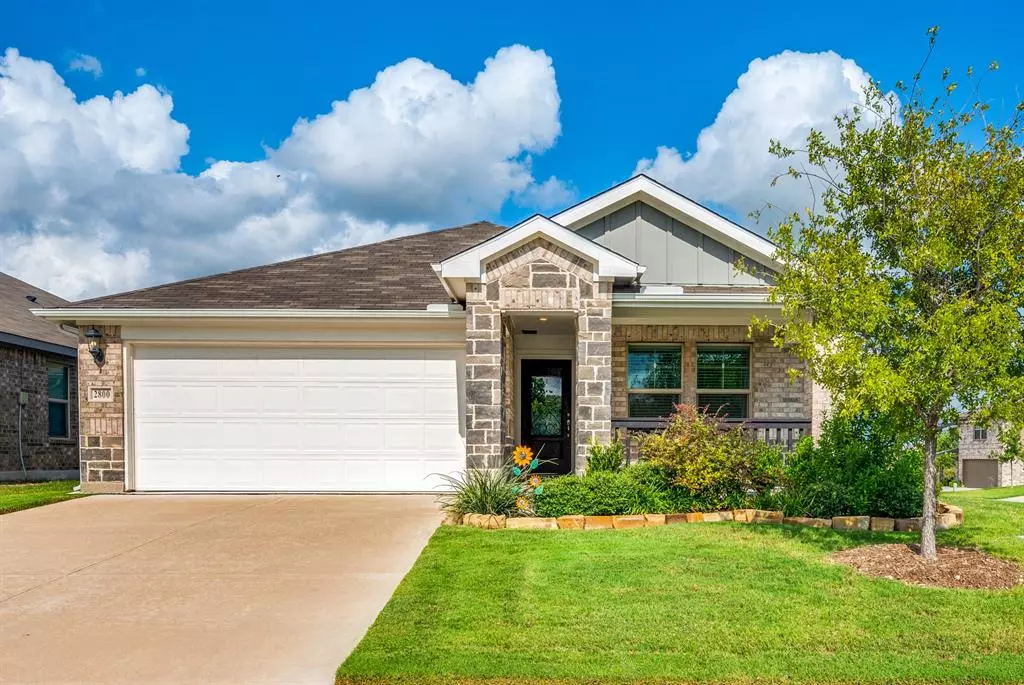$340,000
For more information regarding the value of a property, please contact us for a free consultation.
4 Beds
2 Baths
1,757 SqFt
SOLD DATE : 12/18/2024
Key Details
Property Type Single Family Home
Sub Type Single Family Residence
Listing Status Sold
Purchase Type For Sale
Square Footage 1,757 sqft
Price per Sqft $193
Subdivision Chapin Village
MLS Listing ID 20684267
Sold Date 12/18/24
Style Traditional
Bedrooms 4
Full Baths 2
HOA Fees $27/ann
HOA Y/N Mandatory
Year Built 2021
Lot Size 3,463 Sqft
Acres 0.0795
Property Description
Move in ready! This beautiful home with impressive finishes has been meticulously maintained. The open floorplan is ideal for entertaining and features a contemporary kitchen with quartz countertops, walk-in pantry, stainless steel appliances, and a spacious island. Engineered vinyl plank in an ivory oak tone flow throughout the living, dining, kitchen, and entry areas. The primary bedroom with ensuite bath and oversized walk-in closet is split from the secondary bedrooms. The front covered porch looks out over the corner lot to a tranquil green space. The back covered patio and fenced backyard is an ideal place to entertain, play, or relax at the end of the day. Chapin Village includes a park and playground in a closely neighboring community. The home's location enjoys a quick commute to Interstate 30, restaurants, retail, and recreation.
Location
State TX
County Tarrant
Community Park, Playground, Sidewalks
Direction From Interstate 30 exit Chapel Creek Blvd. and turn north. Take the next left on Chapin Rd. Turn right on Andesite Lane and home will be on the left on the corner.
Rooms
Dining Room 1
Interior
Interior Features Cable TV Available, High Speed Internet Available, Kitchen Island, Open Floorplan, Pantry, Walk-In Closet(s)
Heating Heat Pump
Cooling Central Air, Electric
Flooring Carpet, Tile, Other
Equipment Air Purifier
Appliance Dishwasher, Disposal, Electric Range, Microwave
Heat Source Heat Pump
Laundry Electric Dryer Hookup, Utility Room, Washer Hookup
Exterior
Garage Spaces 2.0
Fence Back Yard, Gate, Wood
Community Features Park, Playground, Sidewalks
Utilities Available City Sewer, City Water, Individual Water Meter, Sidewalk, Underground Utilities
Roof Type Composition
Total Parking Spaces 2
Garage Yes
Building
Lot Description Few Trees, Landscaped, Sprinkler System
Story One
Foundation Slab
Level or Stories One
Schools
Elementary Schools Waverly Park
Middle Schools Leonard
High Schools Western Hills
School District Fort Worth Isd
Others
Ownership Brenda & William W Maxwell Jr.
Acceptable Financing Cash, Conventional, FHA, VA Loan
Listing Terms Cash, Conventional, FHA, VA Loan
Financing Conventional
Special Listing Condition Survey Available
Read Less Info
Want to know what your home might be worth? Contact us for a FREE valuation!

Our team is ready to help you sell your home for the highest possible price ASAP

©2025 North Texas Real Estate Information Systems.
Bought with Erin Frye • BHHS Premier Properties
“My job is to find and attract mastery-based agents to the office, protect the culture, and make sure everyone is happy! ”
