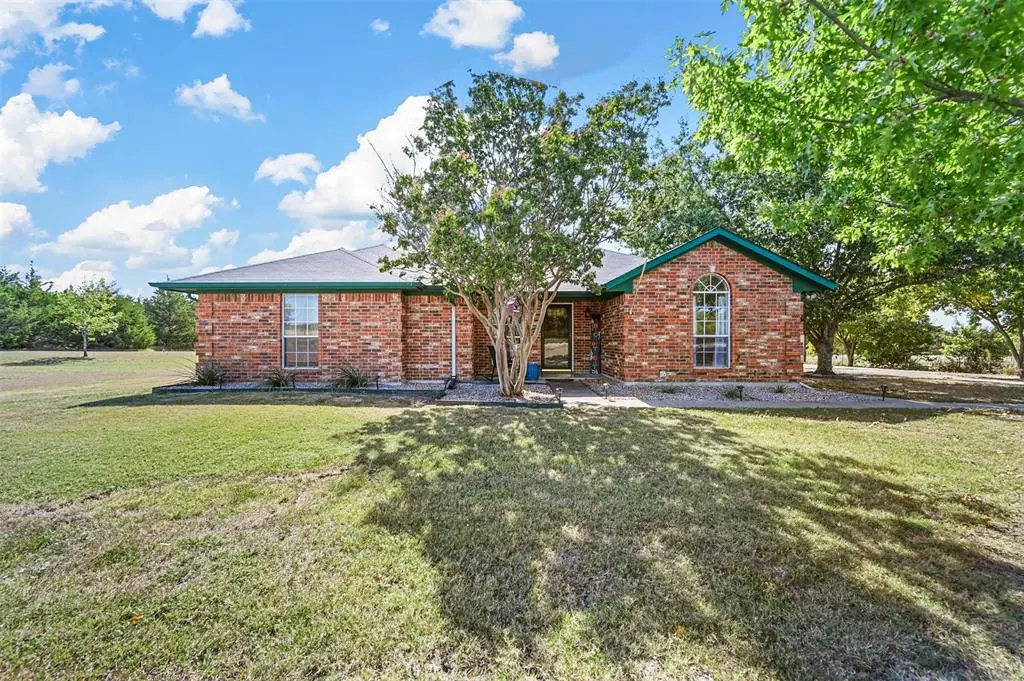$475,000
For more information regarding the value of a property, please contact us for a free consultation.
3 Beds
2 Baths
1,677 SqFt
SOLD DATE : 12/18/2024
Key Details
Property Type Single Family Home
Sub Type Single Family Residence
Listing Status Sold
Purchase Type For Sale
Square Footage 1,677 sqft
Price per Sqft $283
Subdivision Pear Ridge Estates 2
MLS Listing ID 20754540
Sold Date 12/18/24
Style Traditional
Bedrooms 3
Full Baths 2
HOA Y/N None
Year Built 1995
Annual Tax Amount $3,761
Lot Size 3.500 Acres
Acres 3.5
Property Description
Pristine and beautiful home on 3.5 acres of flat pasture with some trees. Country living that is close to the city! Recently renovated with updated bathrooms. One being the primary bathroom that has double rain shower heads and double detachable spray shower heads with extensive mosaic tiles as well as vessel sinks! Both bathrooms have granite counters and tile floors. Updated popular print proof black stainless steel appliances in the kitchen. Engineered wood floors with a beautiful mixture of grays and browns to compliment any style type. A large primary bedroom with a walk in closet and 2 additional bedrooms that are split from the primary. Open concept floor plan! Exterior features a partially fenced in area perfect for a pet or play area that includes an above ground pool with a workshop shed that has electric and a window ac unit. Paved driveway and 2 car garage. No city taxes!! 2020 roof 2021 HVAC!
Location
State TX
County Collin
Direction Please use GPS.
Rooms
Dining Room 1
Interior
Interior Features Built-in Features, Decorative Lighting, Eat-in Kitchen, High Speed Internet Available, Open Floorplan, Pantry, Sound System Wiring, Walk-In Closet(s), Wet Bar
Heating Central, Wood Stove
Cooling Central Air
Flooring Ceramic Tile, Engineered Wood
Fireplaces Number 1
Fireplaces Type Brick, Wood Burning, Wood Burning Stove
Equipment TV Antenna
Appliance Dishwasher, Disposal, Electric Range, Electric Water Heater, Microwave, Water Purifier
Heat Source Central, Wood Stove
Laundry Electric Dryer Hookup, Utility Room, Full Size W/D Area, Washer Hookup
Exterior
Exterior Feature Dog Run, Rain Gutters, Lighting
Garage Spaces 2.0
Fence Back Yard, Chain Link, Gate
Pool Above Ground
Utilities Available Asphalt, Co-op Water, Electricity Connected, Individual Water Meter, Septic
Roof Type Composition
Total Parking Spaces 2
Garage Yes
Private Pool 1
Building
Lot Description Acreage
Story One
Foundation Slab
Level or Stories One
Structure Type Brick
Schools
Elementary Schools Tatum
High Schools Farmersville
School District Farmersville Isd
Others
Restrictions Other
Ownership see agent
Acceptable Financing Cash, Conventional, FHA, VA Loan
Listing Terms Cash, Conventional, FHA, VA Loan
Financing FHA
Special Listing Condition Aerial Photo
Read Less Info
Want to know what your home might be worth? Contact us for a FREE valuation!

Our team is ready to help you sell your home for the highest possible price ASAP

©2025 North Texas Real Estate Information Systems.
Bought with Luis Hernandez • LPT Realty LLC
“My job is to find and attract mastery-based agents to the office, protect the culture, and make sure everyone is happy! ”
