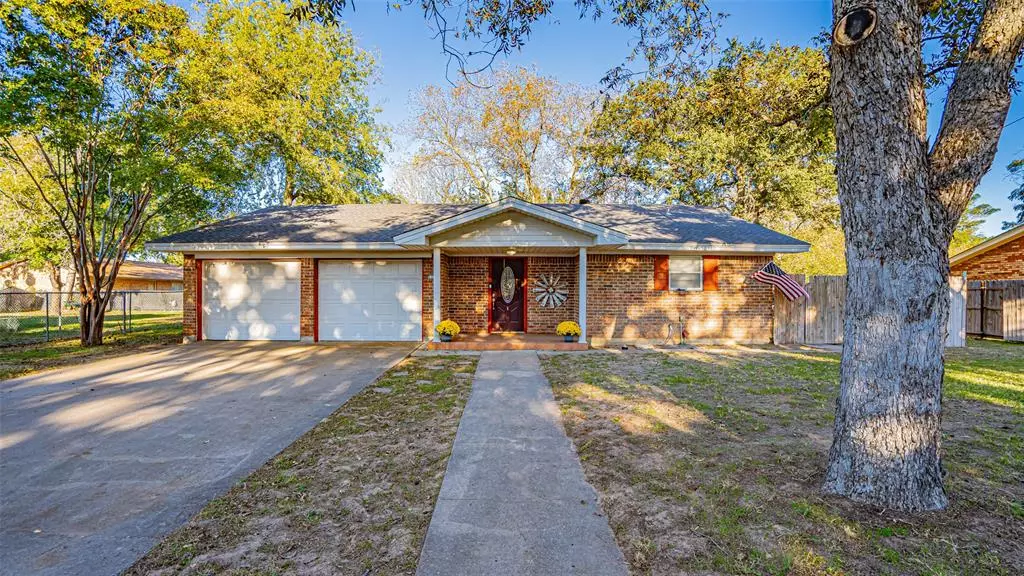$330,000
For more information regarding the value of a property, please contact us for a free consultation.
3 Beds
2 Baths
1,945 SqFt
SOLD DATE : 12/17/2024
Key Details
Property Type Single Family Home
Sub Type Single Family Residence
Listing Status Sold
Purchase Type For Sale
Square Footage 1,945 sqft
Price per Sqft $169
Subdivision Tarleton Heights
MLS Listing ID 20771881
Sold Date 12/17/24
Bedrooms 3
Full Baths 2
HOA Y/N None
Year Built 1973
Annual Tax Amount $5,104
Lot Size 0.311 Acres
Acres 0.311
Property Description
Welcome to this charming 3-bedroom, 2-bathroom home that balances comfort and convenience. Step into an open-concept floor plan perfect for easy living and entertaining. The large kitchen with extensive cabinetry provides a blend of functionality and style. Low-maintenance laminate flooring adds durability and a modern touch to the living area. A cozy den, highlighted by a wood-burning fireplace, invites you to relax and unwind. Throughout the home you will find an abundance of storage, perfect for keeping everything organized. Venture outside to find an impressive oversized backyard shaded by mature trees for a serene atmosphere. The vaulted, well-lit outdoor living space is ideal for gatherings, complete with room for an outdoor kitchen, dining, and lounging. You will also find a spacious workshop with electricity and AC unit for projects or hobbies. To the side of the house you have a fenced off area perfect for a dog run or garden. This lovely home is located near Tarleton State University and offers quick access to dining, shopping, and amenities. Experience the blend of cozy indoor comfort and versatile outdoor living, call today!
Location
State TX
County Erath
Direction 1155 N Lillian
Rooms
Dining Room 1
Interior
Interior Features Granite Counters, Open Floorplan
Heating Central, Electric
Cooling Ceiling Fan(s), Central Air, Electric
Flooring Carpet, Ceramic Tile, Laminate
Fireplaces Number 1
Fireplaces Type Wood Burning
Appliance Dishwasher, Electric Oven, Electric Range, Microwave, Double Oven
Heat Source Central, Electric
Laundry Electric Dryer Hookup, Utility Room, Full Size W/D Area, Stacked W/D Area, Washer Hookup
Exterior
Exterior Feature Covered Patio/Porch, Dog Run, Outdoor Living Center, Storage
Garage Spaces 2.0
Fence Chain Link, Privacy
Utilities Available City Sewer, City Water
Roof Type Composition
Total Parking Spaces 2
Garage Yes
Building
Lot Description Interior Lot, Lrg. Backyard Grass, Many Trees
Story One
Foundation Slab
Level or Stories One
Structure Type Brick
Schools
Elementary Schools Chamberlai
High Schools Stephenvil
School District Stephenville Isd
Others
Restrictions Easement(s)
Ownership WELCH JACOB RYAN AND LINDSAY E WELCH
Financing Conventional
Special Listing Condition Aerial Photo
Read Less Info
Want to know what your home might be worth? Contact us for a FREE valuation!

Our team is ready to help you sell your home for the highest possible price ASAP

©2025 North Texas Real Estate Information Systems.
Bought with Nikki Light • Light Realty
“My job is to find and attract mastery-based agents to the office, protect the culture, and make sure everyone is happy! ”
