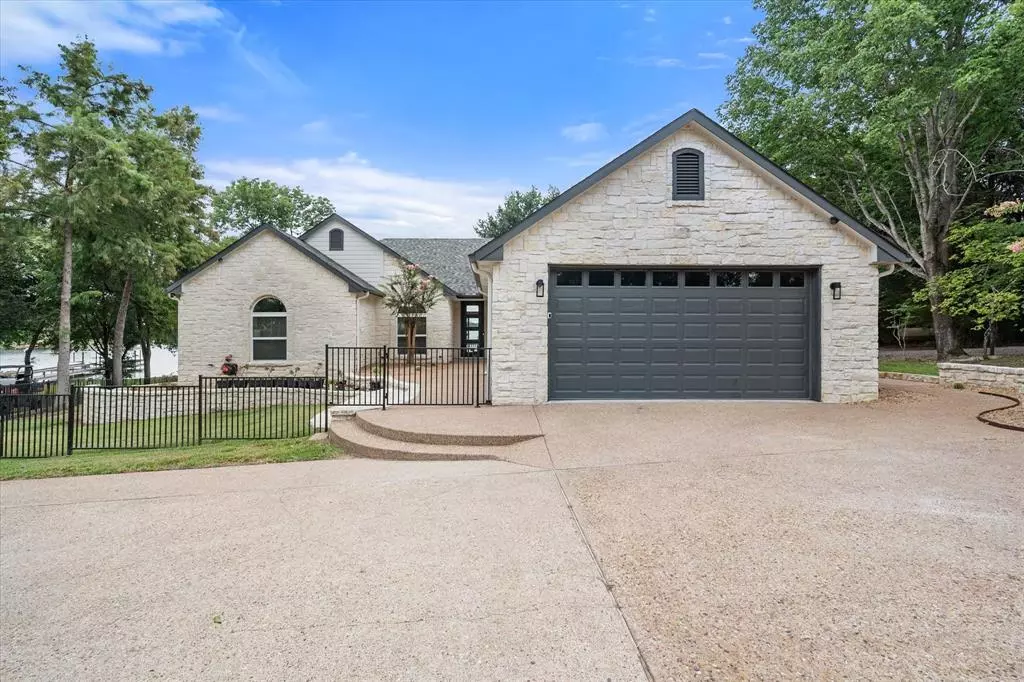$899,900
For more information regarding the value of a property, please contact us for a free consultation.
3 Beds
2 Baths
2,240 SqFt
SOLD DATE : 12/11/2024
Key Details
Property Type Single Family Home
Sub Type Single Family Residence
Listing Status Sold
Purchase Type For Sale
Square Footage 2,240 sqft
Price per Sqft $401
Subdivision Sweetwater Ranch Ph I
MLS Listing ID 20713746
Sold Date 12/11/24
Bedrooms 3
Full Baths 2
HOA Fees $35/ann
HOA Y/N Mandatory
Year Built 2000
Annual Tax Amount $8,726
Lot Size 0.600 Acres
Acres 0.6
Property Description
Welcome to Richland Chambers lake, the fifth largest lake in Texas! Known for its excellent fishing and recreation activities, this lake gives you 45,000 acres to explore. Sweetwater Ranch is a tranquil subdivision, offering beautiful views of the lake. This property has spectacular open water views that will not disappoint. The home has been completely remodeled, and it truly is a must see. So much thought was put into the quality of this home. Inside the home you are greeted by views of the lake from all over. Once you walk down to the water, you are met by the very spacious boat dock, with boat and jet skit lifts that will meet all of your needs. Sit out on the deck with friends and family and enjoy everything the lake has to offer. Embrace lake living at its finest on Richland Chambers Lake.
Location
State TX
County Navarro
Community Boat Ramp
Direction Take HWY 287 from Corsicana. Once you have crossed the 287 bridge over Richland Chambers lake, take the left onto SE CR 3285. Then take the next right onto SE CR 3280. Then take the next left onto SE CR 3240. Then turn left into SweetWater Ranch, follow Sweetwater trail to Stockton PT. Follow gps.
Rooms
Dining Room 1
Interior
Interior Features Cable TV Available, Flat Screen Wiring, Granite Counters, High Speed Internet Available, Open Floorplan, Walk-In Closet(s)
Heating Central, Fireplace(s)
Cooling Central Air
Flooring Tile
Fireplaces Number 1
Fireplaces Type Living Room
Equipment Negotiable, Other
Appliance Dishwasher, Electric Cooktop, Electric Oven, Electric Range, Electric Water Heater, Microwave, Refrigerator
Heat Source Central, Fireplace(s)
Laundry Electric Dryer Hookup
Exterior
Exterior Feature Boat Slip
Garage Spaces 2.0
Community Features Boat Ramp
Utilities Available Aerobic Septic, Co-op Electric, Co-op Water
Waterfront Description Lake Front – Main Body
Roof Type Composition,Shingle
Total Parking Spaces 1
Garage Yes
Building
Lot Description Cul-De-Sac
Story One
Foundation Slab
Level or Stories One
Structure Type Brick
Schools
Elementary Schools Kerens
Middle Schools Kerens
High Schools Kerens
School District Kerens Isd
Others
Restrictions Deed,No Livestock
Ownership Huh
Acceptable Financing 1031 Exchange, Cash, Conventional, FHA, VA Loan
Listing Terms 1031 Exchange, Cash, Conventional, FHA, VA Loan
Financing Conventional
Special Listing Condition Deed Restrictions
Read Less Info
Want to know what your home might be worth? Contact us for a FREE valuation!

Our team is ready to help you sell your home for the highest possible price ASAP

©2025 North Texas Real Estate Information Systems.
Bought with Annette Goolsby • Ebby Halliday Realtors
“My job is to find and attract mastery-based agents to the office, protect the culture, and make sure everyone is happy! ”
