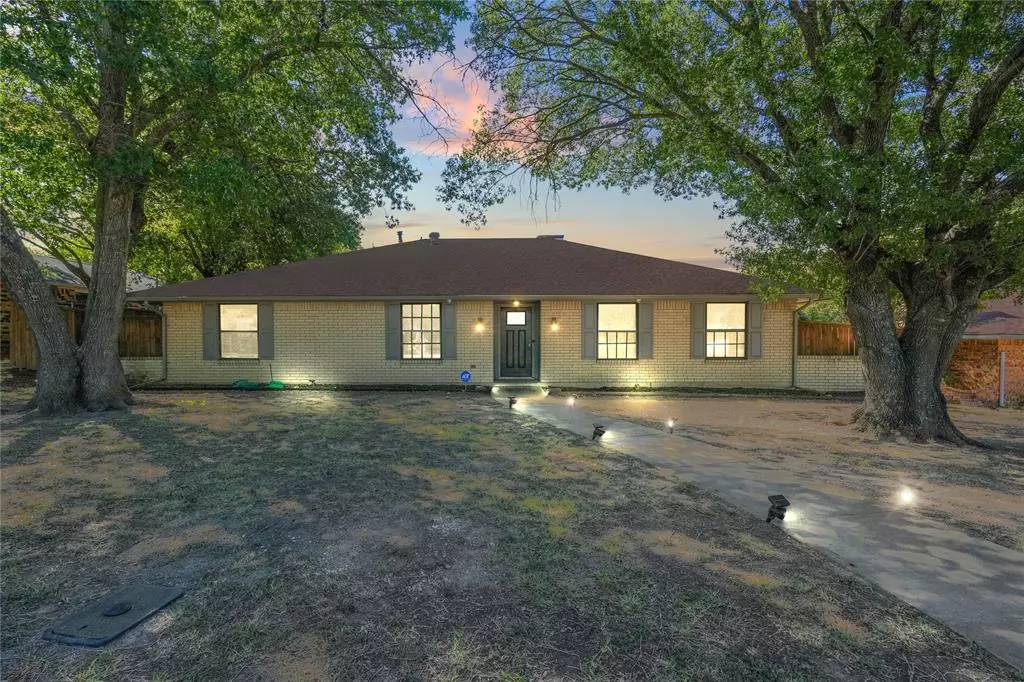$299,999
For more information regarding the value of a property, please contact us for a free consultation.
3 Beds
2 Baths
1,922 SqFt
SOLD DATE : 12/12/2024
Key Details
Property Type Single Family Home
Sub Type Single Family Residence
Listing Status Sold
Purchase Type For Sale
Square Footage 1,922 sqft
Price per Sqft $156
Subdivision Southampton Estates
MLS Listing ID 20738046
Sold Date 12/12/24
Style Ranch
Bedrooms 3
Full Baths 2
HOA Y/N None
Year Built 1978
Annual Tax Amount $6,308
Lot Size 10,410 Sqft
Acres 0.239
Property Description
WOW! PRICED TO SELL TODAY!
This stunning home offers a fantastic open-concept floor plan designed for modern living. The large living room showcases beautiful wood beams and a gorgeous, floor-to-ceiling decorative fireplace, flowing into a second living area or sunroom with a study.
Perfect for entertaining, the home features a formal dining room ready for holiday gatherings. The spacious master bedroom includes a luxurious garden tub and separate shower, along with large secondary bedrooms. Enjoy the huge backyard, complete with towering trees and a storage building.
Situated in an excellent location with easy access to IH-35 and 1382
Location
State TX
County Dallas
Direction From Dallas: Take I-35E South, exit Pleasant Run Rd, then left on N Hampton, right on W Wintergreen, left on S Westmoreland, and right on Sherwood Ln. From Waxahachie: Take I-35E North, exit Wintergreen Rd, left on Wintergreen, left on S Westmoreland, then right on Sherwood Ln.
Rooms
Dining Room 2
Interior
Interior Features Cable TV Available, Decorative Lighting, Granite Counters, High Speed Internet Available, Vaulted Ceiling(s)
Cooling Ceiling Fan(s), Central Air, Gas
Flooring Carpet, Laminate, Wood
Fireplaces Number 1
Fireplaces Type Brick, Wood Burning
Appliance Dishwasher, Disposal, Gas Cooktop, Gas Oven, Microwave
Laundry Gas Dryer Hookup, Full Size W/D Area, Washer Hookup
Exterior
Exterior Feature Covered Deck, Covered Patio/Porch, Rain Gutters, Storage
Garage Spaces 2.0
Fence Wood
Utilities Available Asphalt, City Sewer, City Water, Curbs, Sidewalk
Roof Type Composition
Garage Yes
Building
Lot Description Few Trees, Interior Lot, Landscaped, Lrg. Backyard Grass, Subdivision
Story One
Foundation Slab
Level or Stories One
Structure Type Brick
Schools
Elementary Schools Amber Terrace
Middle Schools Desoto West
High Schools Desoto
School District Desoto Isd
Others
Ownership See Tax
Acceptable Financing Cash, Conventional, FHA, VA Loan
Listing Terms Cash, Conventional, FHA, VA Loan
Financing FHA
Read Less Info
Want to know what your home might be worth? Contact us for a FREE valuation!

Our team is ready to help you sell your home for the highest possible price ASAP

©2025 North Texas Real Estate Information Systems.
Bought with Buddy Pierce • Coldwell Banker Apex, REALTORS
“My job is to find and attract mastery-based agents to the office, protect the culture, and make sure everyone is happy! ”
