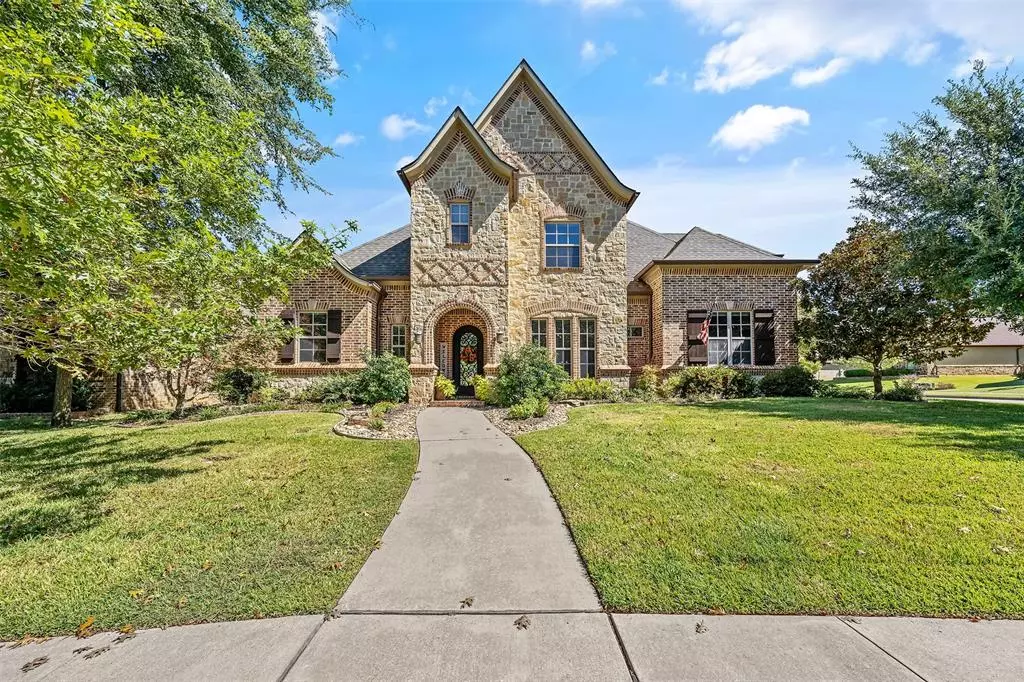$799,000
For more information regarding the value of a property, please contact us for a free consultation.
4 Beds
5 Baths
3,850 SqFt
SOLD DATE : 12/16/2024
Key Details
Property Type Single Family Home
Sub Type Single Family Residence
Listing Status Sold
Purchase Type For Sale
Square Footage 3,850 sqft
Price per Sqft $207
Subdivision The Crossing
MLS Listing ID 20754409
Sold Date 12/16/24
Style French
Bedrooms 4
Full Baths 4
Half Baths 1
HOA Fees $47/ann
HOA Y/N Mandatory
Year Built 2008
Lot Size 0.333 Acres
Acres 0.333
Property Description
Welcome to this stunning 4 bed, 4.5 bath home in The Crossing! Step inside to a spacious entryway that opens into a large living area ft soaring vaulted ceilings with beautiful beam work. You'll love the kitchen amenities, plenty of cabinetry, double ovens, a gas cooktop, and bar seating for casual dining. Just off the living room, the large primary bedroom suite awaits, boasting a luxurious ensuite bath with double vanities, a walk in shower, etc. Step out back to find your own private oasis with a recently replastered swimming pool and hot tub. Plus, there's a dedicated pool bathroom. Upstairs, two additional sizable bedrooms each feature large walk in closets, along with a bonus room. This home has storage galore, from the spacious pantry to the 3 car garage, and even a spray foam insulated storage area off the bonus room. Additional upgrades include all new paint, all new flooring downstairs, and a 2 year old roof. Situated on a corner lot within walking distance to Legacy Trails!
Location
State TX
County Smith
Direction GPS
Rooms
Dining Room 2
Interior
Interior Features Cable TV Available, Central Vacuum, Eat-in Kitchen, High Speed Internet Available, Kitchen Island, Pantry, Vaulted Ceiling(s), Walk-In Closet(s)
Heating Central, Natural Gas
Cooling Ceiling Fan(s), Central Air, Electric
Flooring Carpet, Tile, Wood
Fireplaces Number 2
Fireplaces Type Gas, Living Room, Outside
Appliance Dishwasher, Disposal, Gas Cooktop, Double Oven, Refrigerator
Heat Source Central, Natural Gas
Exterior
Exterior Feature Built-in Barbecue, Covered Patio/Porch, Rain Gutters, Lighting, Outdoor Kitchen, Private Yard
Garage Spaces 3.0
Fence Metal, Wood
Pool In Ground, Outdoor Pool, Pool/Spa Combo, Private, Salt Water, Separate Spa/Hot Tub
Utilities Available Cable Available, City Sewer, City Water, Curbs, Private Road, Sidewalk, Underground Utilities
Roof Type Composition
Total Parking Spaces 3
Garage Yes
Private Pool 1
Building
Lot Description Cul-De-Sac, Landscaped, Sprinkler System, Subdivision
Story Two
Foundation Slab
Level or Stories Two
Structure Type Brick,Rock/Stone,Wood
Schools
Elementary Schools Dr. Bryan Jack
Middle Schools Three Lakes
High Schools Tyler Legacy
School District Tyler Isd
Others
Ownership BOHANNON
Acceptable Financing Cash, Contact Agent, Conventional
Listing Terms Cash, Contact Agent, Conventional
Financing Conventional
Read Less Info
Want to know what your home might be worth? Contact us for a FREE valuation!

Our team is ready to help you sell your home for the highest possible price ASAP

©2025 North Texas Real Estate Information Systems.
Bought with Non-Mls Member • NON MLS
“My job is to find and attract mastery-based agents to the office, protect the culture, and make sure everyone is happy! ”
