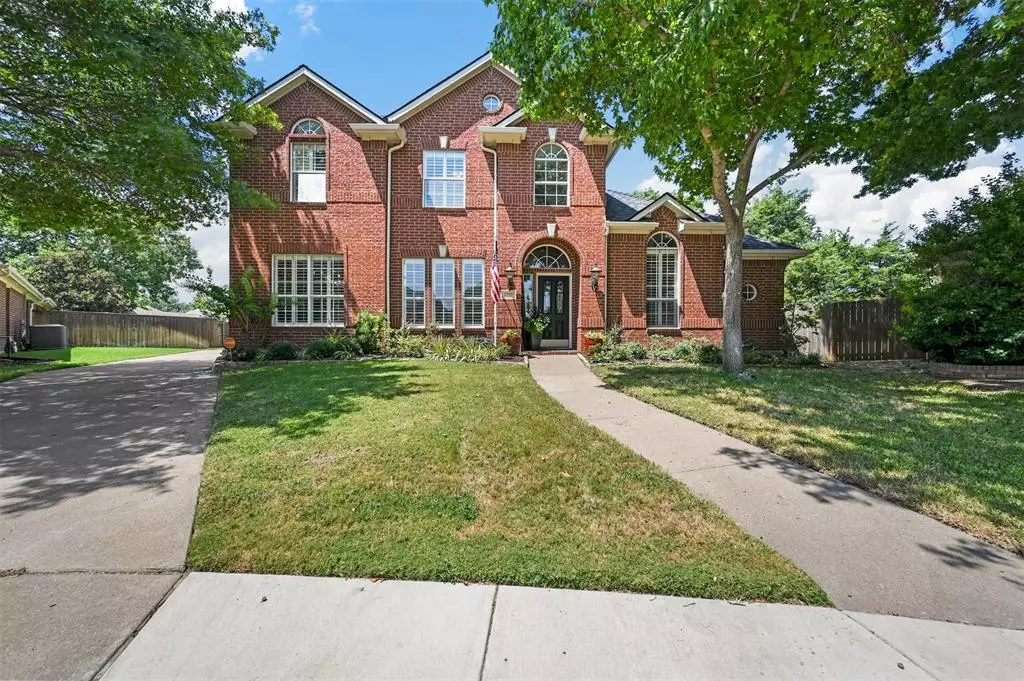$649,500
For more information regarding the value of a property, please contact us for a free consultation.
4 Beds
3 Baths
2,844 SqFt
SOLD DATE : 12/06/2024
Key Details
Property Type Single Family Home
Sub Type Single Family Residence
Listing Status Sold
Purchase Type For Sale
Square Footage 2,844 sqft
Price per Sqft $228
Subdivision Ashbrook Add
MLS Listing ID 20753520
Sold Date 12/06/24
Bedrooms 4
Full Baths 3
HOA Fees $47/ann
HOA Y/N Mandatory
Year Built 1997
Annual Tax Amount $8,665
Lot Size 10,410 Sqft
Acres 0.239
Property Description
Exquisitely remolded luxury home, where no detail has been overlooked. New plush carpet elegant iron banister NUCore luxury laminate offering both durability and style. Kitchen boast double oven gas cooktop granite countertops expansive island ss appliances ample cabinetry make this space perfect for everyday living and entertaining. Oversized laundry provides abundant storage solutions. Upon entering you'll find a versatile flex space with modern sliding doors. Primary suite of comfort and tranquility featuring bay windows, cozy sitting area, luxurious ensuite. Unwind rejuvenate in the 6ft soaking tub or spa rain shower, also includes opulent flooring, premium cabinets, extended master closet. Additional highlights include a thoughtfully designed custom doggie area with bonus storage under the stairs. The upstairs bathroom is a spa like haven and the downstairs remodel bath is equally impressive. recessed lighting, LED fixtures decorative chandeliers 3rd garage space Extended driveway
Location
State TX
County Tarrant
Direction Use GPS
Rooms
Dining Room 2
Interior
Interior Features Cable TV Available, Chandelier, Decorative Lighting, Eat-in Kitchen, Flat Screen Wiring, Granite Counters, High Speed Internet Available, Kitchen Island, Open Floorplan, Pantry, Vaulted Ceiling(s), Walk-In Closet(s)
Heating Central
Cooling Ceiling Fan(s), Central Air
Flooring Carpet, Ceramic Tile, Laminate, Luxury Vinyl Plank
Fireplaces Number 1
Fireplaces Type Gas, Gas Logs, Gas Starter
Appliance Dishwasher, Disposal, Gas Cooktop, Gas Oven, Gas Water Heater, Microwave, Double Oven, Vented Exhaust Fan
Heat Source Central
Exterior
Exterior Feature Rain Gutters, Private Yard
Garage Spaces 2.0
Fence Wood
Utilities Available All Weather Road, Cable Available, City Sewer, City Water, Concrete, Curbs, Individual Gas Meter, Individual Water Meter, Phone Available, Sidewalk, Underground Utilities
Total Parking Spaces 2
Garage Yes
Building
Lot Description Cul-De-Sac, Few Trees, Interior Lot, Landscaped, Lrg. Backyard Grass
Story Two
Foundation Slab
Level or Stories Two
Schools
Elementary Schools Hiddenlake
Middle Schools Keller
High Schools Keller
School District Keller Isd
Others
Restrictions Unknown Encumbrance(s)
Ownership Janecka
Financing Conventional
Read Less Info
Want to know what your home might be worth? Contact us for a FREE valuation!

Our team is ready to help you sell your home for the highest possible price ASAP

©2025 North Texas Real Estate Information Systems.
Bought with Cari Neubauer • Century 21 Mike Bowman, Inc.
“My job is to find and attract mastery-based agents to the office, protect the culture, and make sure everyone is happy! ”
