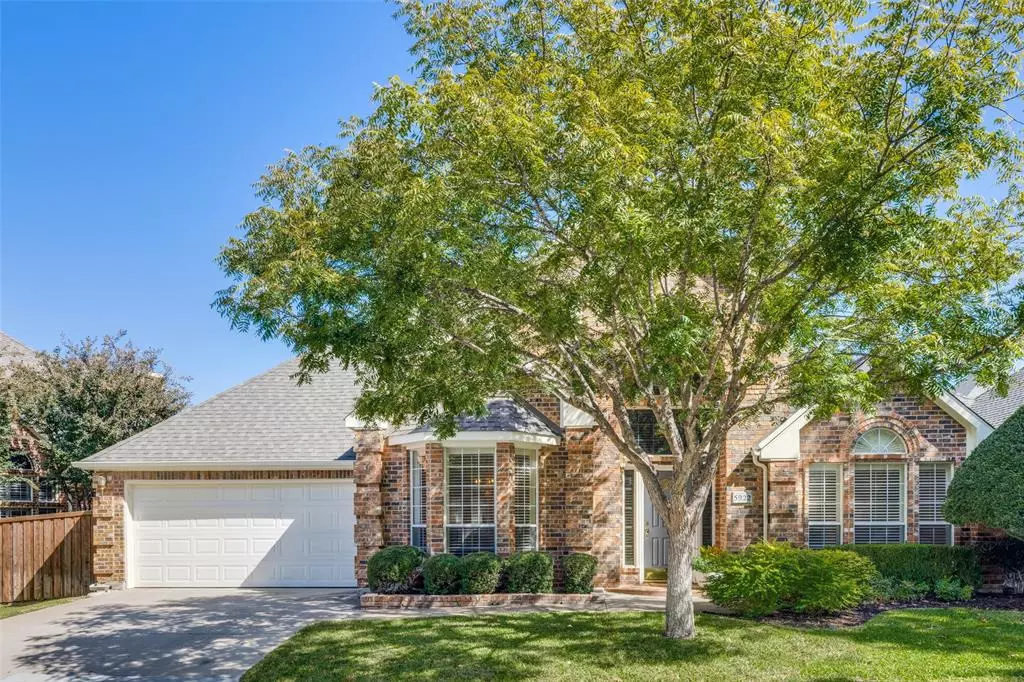$480,000
For more information regarding the value of a property, please contact us for a free consultation.
3 Beds
2 Baths
2,035 SqFt
SOLD DATE : 12/05/2024
Key Details
Property Type Single Family Home
Sub Type Single Family Residence
Listing Status Sold
Purchase Type For Sale
Square Footage 2,035 sqft
Price per Sqft $235
Subdivision Summer Point Ph Ii
MLS Listing ID 20584726
Sold Date 12/05/24
Style Traditional
Bedrooms 3
Full Baths 2
HOA Fees $164/ann
HOA Y/N Mandatory
Year Built 1992
Annual Tax Amount $6,575
Lot Size 5,227 Sqft
Acres 0.12
Property Description
Explore this Freshly Painted delightful 3-bedroom home with a versatile bedroom that could double as a study. It includes two full baths, a formal dining area, a cozy breakfast nook, and a spacious family room featuring a wood-burning fireplace. The expansive primary bedroom boasts a large ensuite with a shower, separate tub, and double vanities, plus an impressive walk-in closet. Enjoy a private patio ready for your personal touch and a 2-car garage with extra space for woodworking or a golf cart. A secluded back patio offers additional outdoor privacy. Perfect for families or hobbyists, this home combines comfort with practical living. HOA provides front yard maintenance.
Location
State TX
County Collin
Community Club House, Community Pool, Curbs, Fishing, Golf, Greenbelt, Lake, Park, Pool, Sidewalks, Tennis Court(S)
Direction See GPS
Rooms
Dining Room 2
Interior
Interior Features Built-in Features, Cable TV Available, Cathedral Ceiling(s), Chandelier, Double Vanity, Eat-in Kitchen, High Speed Internet Available, Open Floorplan, Pantry, Vaulted Ceiling(s), Walk-In Closet(s)
Heating Central, Electric, Fireplace(s)
Cooling Attic Fan, Ceiling Fan(s), Central Air, Electric
Flooring Ceramic Tile, Hardwood
Fireplaces Number 1
Fireplaces Type Brick, Den, Gas Logs, Gas Starter, Glass Doors, Raised Hearth, Wood Burning
Appliance Dishwasher, Disposal, Electric Cooktop, Electric Oven, Microwave, Convection Oven, Double Oven, Warming Drawer
Heat Source Central, Electric, Fireplace(s)
Laundry Electric Dryer Hookup, Utility Room, Stacked W/D Area, Washer Hookup
Exterior
Exterior Feature Rain Gutters, Lighting, Private Yard
Garage Spaces 2.0
Fence Back Yard, Fenced, Wood
Community Features Club House, Community Pool, Curbs, Fishing, Golf, Greenbelt, Lake, Park, Pool, Sidewalks, Tennis Court(s)
Utilities Available Asphalt, Cable Available, City Sewer, City Water, Curbs, Electricity Connected, Individual Gas Meter, Individual Water Meter, Natural Gas Available, Phone Available, Sidewalk, Underground Utilities
Roof Type Composition
Total Parking Spaces 2
Garage Yes
Building
Story One
Foundation Slab
Level or Stories One
Structure Type Brick
Schools
Elementary Schools Wolford
Middle Schools Evans
High Schools Mckinney Boyd
School District Mckinney Isd
Others
Ownership See CAD
Acceptable Financing Cash, Conventional
Listing Terms Cash, Conventional
Financing Conventional
Read Less Info
Want to know what your home might be worth? Contact us for a FREE valuation!

Our team is ready to help you sell your home for the highest possible price ASAP

©2025 North Texas Real Estate Information Systems.
Bought with Jill Lee • RE/MAX Four Corners
“My job is to find and attract mastery-based agents to the office, protect the culture, and make sure everyone is happy! ”
