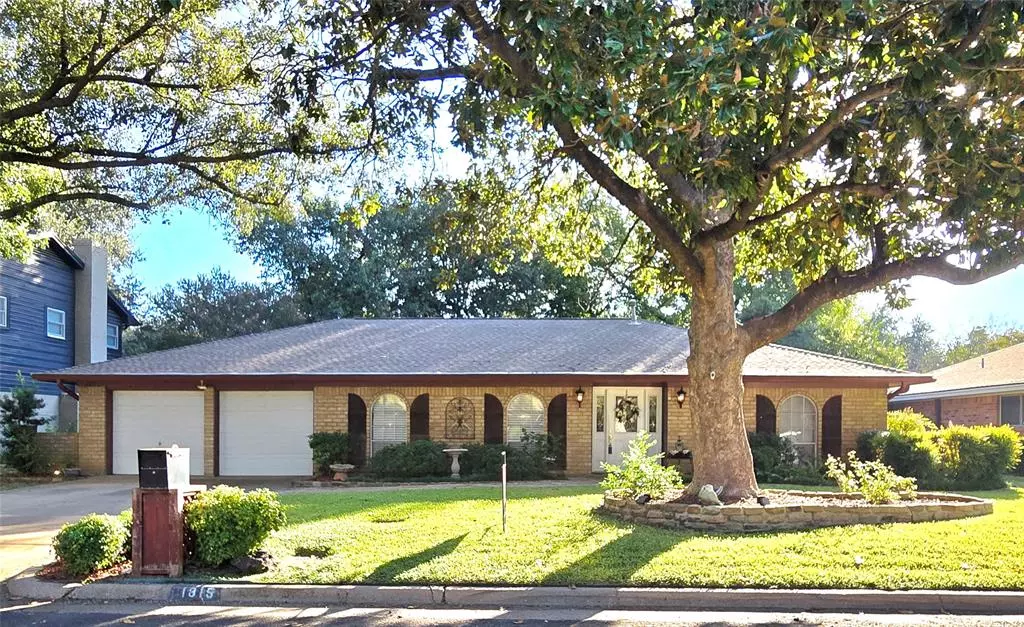$349,900
For more information regarding the value of a property, please contact us for a free consultation.
4 Beds
2 Baths
2,253 SqFt
SOLD DATE : 11/29/2024
Key Details
Property Type Single Family Home
Sub Type Single Family Residence
Listing Status Sold
Purchase Type For Sale
Square Footage 2,253 sqft
Price per Sqft $155
Subdivision Lakewood Add
MLS Listing ID 20758437
Sold Date 11/29/24
Bedrooms 4
Full Baths 2
HOA Y/N None
Year Built 1969
Annual Tax Amount $6,497
Lot Size 9,583 Sqft
Acres 0.22
Property Description
This home has a beautiful drive-up appeal, an amazing backyard with a gazebo, & is nestled in the Coveted Lakewood neighborhood in 013. This gem is in walking distance to highly sought-after Hill Elementary & Bailey Jr. High Schools. This Lg 4 bedroom single story custom home has many great features to enjoy & a perfect canvas to add additional updates to your liking. Both living spaces are large and will accommodate big holiday & family gatherings. The family room boasts a vaulted ceiling, Skylight for extra light, floor-to-ceiling brick fireplace, and spectacular views of the outdoor living space. All bedrooms are spacious with walk-in closets in 3 of them, ceiling fans, & a 4th bedroom on the opposite side of the home that is perfect as a private bedroom or office. The kitchen is light and bright with a large dinette area attached and a storage or bar room that can convert back to a convenient half bath. The outside living space is phenomenal with beautifully landscaped grounds, many encore azaleas around the yard, huge gazebo with deck, board-on-board stained fence, and 2 storage buildings conveniently behind a private fence. Newer roof, HVAC, and so much to offer. This neighborhood for under $350K? Come get it!
Location
State TX
County Tarrant
Community Curbs
Direction from I20, Head North on Bowen Rd. Just north of Pioneer Pkwy. turn East onto Tucker Blvd. Head North on Bois D arc. Home is the 2nd house on the right, East side of the street.
Rooms
Dining Room 2
Interior
Interior Features Built-in Features, Cable TV Available, Decorative Lighting, Dry Bar
Heating Central, Natural Gas
Cooling Ceiling Fan(s), Central Air, Electric, Roof Turbine(s)
Flooring Carpet, Ceramic Tile, Hardwood, Laminate
Fireplaces Number 1
Fireplaces Type Brick
Appliance Built-in Gas Range, Dishwasher, Disposal, Dryer, Electric Oven, Gas Cooktop, Gas Oven, Gas Water Heater, Double Oven, Plumbed For Gas in Kitchen
Heat Source Central, Natural Gas
Laundry Electric Dryer Hookup, Utility Room, Full Size W/D Area
Exterior
Exterior Feature Covered Deck, Covered Patio/Porch, Rain Gutters, Lighting, Private Yard
Garage Spaces 2.0
Fence Back Yard, Privacy, Wood
Community Features Curbs
Utilities Available Asphalt, Cable Available, City Sewer, City Water, Curbs, Individual Gas Meter, Individual Water Meter, Natural Gas Available, Overhead Utilities, Phone Available
Roof Type Asphalt,Shingle
Total Parking Spaces 2
Garage Yes
Building
Lot Description Few Trees, Interior Lot, Landscaped, Lrg. Backyard Grass, Many Trees, Sprinkler System, Subdivision
Story One
Foundation Slab
Level or Stories One
Structure Type Brick,Wood
Schools
Elementary Schools Hill
High Schools Arlington
School District Arlington Isd
Others
Ownership John and Judy Clark
Acceptable Financing Cash, Conventional, FHA, VA Loan
Listing Terms Cash, Conventional, FHA, VA Loan
Financing FHA
Special Listing Condition Agent Related to Owner, Utility Easement
Read Less Info
Want to know what your home might be worth? Contact us for a FREE valuation!

Our team is ready to help you sell your home for the highest possible price ASAP

©2025 North Texas Real Estate Information Systems.
Bought with Linda Philpott • Linda Philpott Real Estate
“My job is to find and attract mastery-based agents to the office, protect the culture, and make sure everyone is happy! ”
