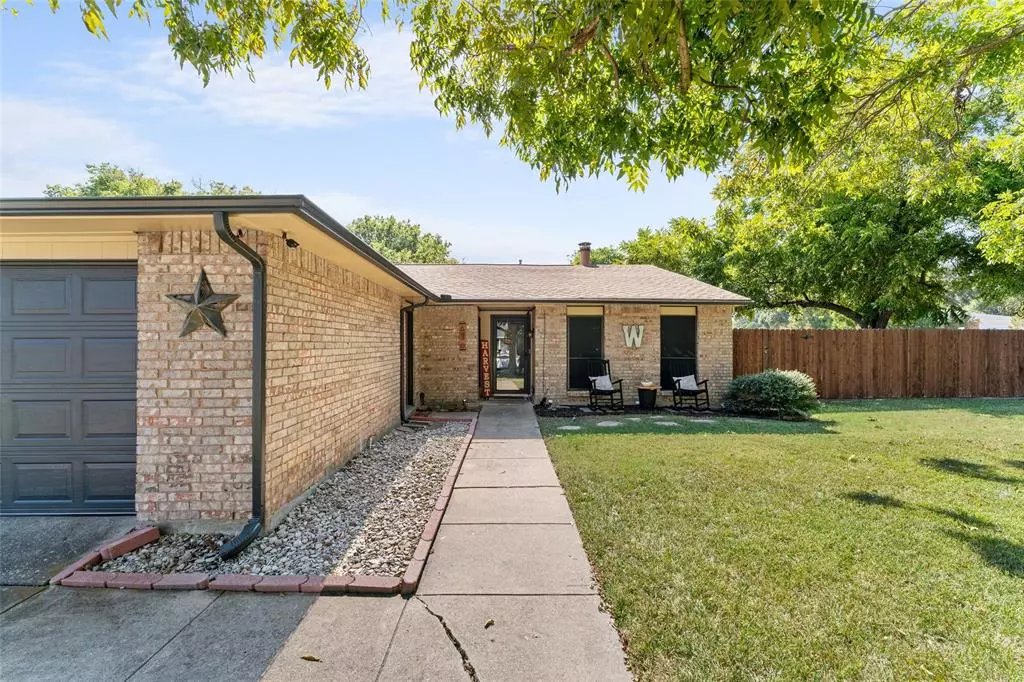$274,999
For more information regarding the value of a property, please contact us for a free consultation.
3 Beds
2 Baths
1,719 SqFt
SOLD DATE : 11/21/2024
Key Details
Property Type Single Family Home
Sub Type Single Family Residence
Listing Status Sold
Purchase Type For Sale
Square Footage 1,719 sqft
Price per Sqft $159
Subdivision Western Hills Estates
MLS Listing ID 20753763
Sold Date 11/21/24
Style Ranch,Traditional,Other
Bedrooms 3
Full Baths 2
HOA Y/N None
Year Built 1978
Annual Tax Amount $6,296
Lot Size 0.287 Acres
Acres 0.287
Property Description
Welcome to 630 Tara Dr in Western Hills Estates! This is a MUST SEE huge corner lot featuring incredible updates like tile flooring in kitchen & beautiful butcher block island, open concept to living room.The primary bedroom currently being used as theater room w custom built platform for stadium seating that can easily be removed to use as primary BR with 2 walk-in, custom built shelving closets. The living room and dining room can be interchangeable and features a gorgeous German Schmear refinished fireplace...hardest part is choosing what room you want to have the fireplace in! You also don't want to miss the puppy closet! Patio is perfect for entertaining with an extended concrete floor and beautiful metal covering with rods for you to decorate with curtains or add a rollup shade. An additional concrete pad w seating adjacent to main patio area, all together is perfect to host your guests or enjoy an intimate family or date night. You don't want to miss this gem and make it yours!
Location
State TX
County Dallas
Direction Use GPS
Rooms
Dining Room 1
Interior
Interior Features Cable TV Available, Decorative Lighting, Eat-in Kitchen, High Speed Internet Available, Kitchen Island, Natural Woodwork, Open Floorplan, Other, Paneling, Walk-In Closet(s), Wet Bar
Heating Central, Electric, Fireplace(s)
Cooling Ceiling Fan(s), Central Air, Electric
Flooring Carpet, Ceramic Tile, Combination, Luxury Vinyl Plank, Tile
Fireplaces Number 2
Fireplaces Type Bedroom, Dining Room, Electric, Wood Burning
Appliance Dishwasher, Disposal, Electric Range, Electric Water Heater, Microwave
Heat Source Central, Electric, Fireplace(s)
Laundry Electric Dryer Hookup, In Hall, Full Size W/D Area, Washer Hookup
Exterior
Exterior Feature Covered Patio/Porch, Rain Gutters, Lighting
Garage Spaces 2.0
Fence Back Yard, Fenced, Wood
Utilities Available Asphalt, Cable Available, City Sewer, City Water, Concrete, Curbs, Electricity Available, Electricity Connected, Individual Gas Meter, Individual Water Meter
Roof Type Composition,Shingle
Total Parking Spaces 2
Garage Yes
Building
Lot Description Corner Lot, Few Trees
Story One
Foundation Slab
Level or Stories One
Structure Type Brick,Siding
Schools
Elementary Schools Young
Middle Schools Desoto West
High Schools Desoto
School District Desoto Isd
Others
Restrictions Deed
Ownership See Records
Acceptable Financing Cash, Conventional, FHA, VA Loan
Listing Terms Cash, Conventional, FHA, VA Loan
Financing Conventional
Special Listing Condition Deed Restrictions
Read Less Info
Want to know what your home might be worth? Contact us for a FREE valuation!

Our team is ready to help you sell your home for the highest possible price ASAP

©2025 North Texas Real Estate Information Systems.
Bought with Suzette Altamirano • Encore Fine Properties
“My job is to find and attract mastery-based agents to the office, protect the culture, and make sure everyone is happy! ”
