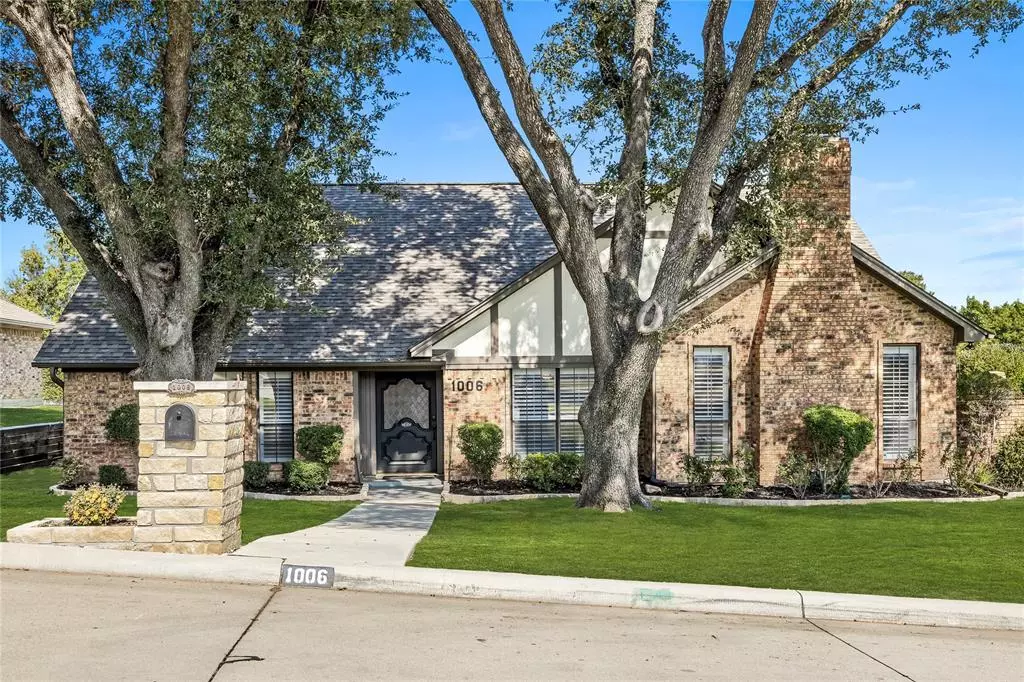$399,900
For more information regarding the value of a property, please contact us for a free consultation.
3 Beds
3 Baths
2,277 SqFt
SOLD DATE : 11/22/2024
Key Details
Property Type Single Family Home
Sub Type Single Family Residence
Listing Status Sold
Purchase Type For Sale
Square Footage 2,277 sqft
Price per Sqft $175
Subdivision Churchill Estates
MLS Listing ID 20754459
Sold Date 11/22/24
Style Traditional
Bedrooms 3
Full Baths 2
Half Baths 1
HOA Y/N None
Year Built 1980
Lot Size 10,454 Sqft
Acres 0.24
Property Description
Located in Grand Prairie's Churchill Estates, this fully updated 3-bed, 2.5-bath home offers curb appeal and timeless charm. Inside, the home features hardwood floors, custom wood shutters, and modern paint colors throughout. The living room boasts a limewash brick fireplace, upscale wall paneling, crown molding, vaulted ceilings, and access to a private patio. The kitchen has been updated with new countertops, tile backsplash, painted cabinetry and includes a charming breakfast nook. A bonus room off the kitchen features tall ceilings and skylights and provides a flexible space for a study, den, or game room. The spacious primary suite features a double vanity, walk-in shower, free-standing tub, two closets, and a skylight. Outside, enjoy a large fenced backyard with outdoor living space. The home also offers a fully floored attic with custom shelving, a storm closet, in-floor safe, new powder bath, and a top of the line Lennox 4-ton, variable-speed HVAC system with UV purification.
Location
State TX
County Dallas
Direction From I-30 W, take exit 33 toward N Carrier Parkway. Turn right on to N Carrier Parkway, drive 3 blocks and then turn left onto British Boulevard. 1006 British Blvd will be the second home on the right-hand side. Street parking available.
Rooms
Dining Room 2
Interior
Interior Features Cable TV Available, Cathedral Ceiling(s), Cedar Closet(s), Decorative Lighting, Double Vanity, Eat-in Kitchen, High Speed Internet Available, Paneling, Pantry, Vaulted Ceiling(s), Walk-In Closet(s)
Heating Central, Electric
Cooling Ceiling Fan(s), Central Air, Electric
Flooring Wood
Fireplaces Number 1
Fireplaces Type Electric
Appliance Dishwasher, Disposal, Electric Cooktop, Microwave, Convection Oven, Vented Exhaust Fan
Heat Source Central, Electric
Laundry Electric Dryer Hookup, Full Size W/D Area, Washer Hookup
Exterior
Exterior Feature Covered Patio/Porch, Rain Gutters, Lighting, Private Yard
Garage Spaces 2.0
Fence Back Yard, Fenced, Full, Wood
Utilities Available City Sewer, City Water
Roof Type Composition
Total Parking Spaces 2
Garage Yes
Building
Lot Description Landscaped
Story One
Foundation Slab
Level or Stories One
Structure Type Brick,Siding
Schools
Elementary Schools Eisenhower
Middle Schools Adams
High Schools Grand Prairie
School District Grand Prairie Isd
Others
Restrictions No Restrictions
Ownership see agent
Acceptable Financing 1031 Exchange, Cash, Conventional, FHA, VA Loan
Listing Terms 1031 Exchange, Cash, Conventional, FHA, VA Loan
Financing Conventional
Special Listing Condition Aerial Photo
Read Less Info
Want to know what your home might be worth? Contact us for a FREE valuation!

Our team is ready to help you sell your home for the highest possible price ASAP

©2025 North Texas Real Estate Information Systems.
Bought with Cheryl Wilbur • Ebby Halliday, REALTORS
“My job is to find and attract mastery-based agents to the office, protect the culture, and make sure everyone is happy! ”
