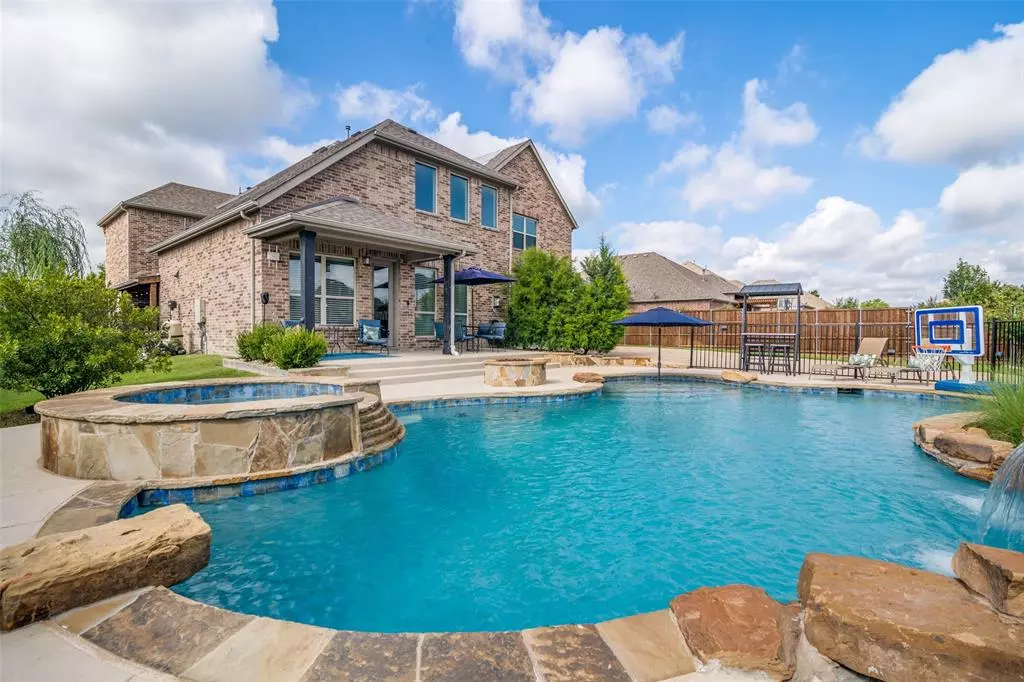$750,000
For more information regarding the value of a property, please contact us for a free consultation.
5 Beds
5 Baths
4,495 SqFt
SOLD DATE : 11/21/2024
Key Details
Property Type Single Family Home
Sub Type Single Family Residence
Listing Status Sold
Purchase Type For Sale
Square Footage 4,495 sqft
Price per Sqft $166
Subdivision Stoney Creek Ph 2-B
MLS Listing ID 20657418
Sold Date 11/21/24
Style Traditional
Bedrooms 5
Full Baths 4
Half Baths 1
HOA Fees $79/ann
HOA Y/N Mandatory
Year Built 2014
Annual Tax Amount $19,323
Lot Size 0.414 Acres
Acres 0.414
Property Description
Priced to sell! Quiet safe neighborhood & walking distance to schools. New roof & Gutters, incredibly well maintained, open & bright, beautiful home almost .50 acre. 5 bedrooms, 4.5 baths, lg game & media room plumbed for wet bar & wired for additional surround sound, study with French doors & custom blt-in bookcases. Beautiful lg primary suite features sitting area, soaking tub, separate shower & lg walk-in closet additional shelving & direct access to utility room. Kitchen has SS double ovens, gas cooktop, lg island, open to living room with views of the stunning resort inspired backyard. Fence recently replaced with an 8' bd on bd. Beautiful pool-spa, firepit, great landscaping allows for privacy & electric gate allows for lg drive way to be utilized for fun. 4 car garage additional shelving for storage. A side covered patio great for relaxing & grilling. Stoney Creek's common features include a club house, community pool, greenbelt, jogging & bike paths, lake, park & playground.
Location
State TX
County Dallas
Community Club House, Community Pool, Greenbelt, Jogging Path/Bike Path, Lake, Park, Playground
Direction From Hwy 80 and 635, head East on 80, go North on N. Collins Rd., right on Stoney Creek Dr. left on Wandering Brook, right on Sandy Creek.
Rooms
Dining Room 2
Interior
Interior Features Built-in Features, Cable TV Available, Chandelier, Decorative Lighting, Eat-in Kitchen, Granite Counters, Pantry, Walk-In Closet(s)
Heating Central, Natural Gas
Cooling Ceiling Fan(s), Central Air, Electric
Flooring Carpet, Ceramic Tile, Wood
Fireplaces Number 1
Fireplaces Type Gas Logs, Gas Starter
Appliance Dishwasher, Disposal, Electric Oven, Gas Cooktop, Gas Water Heater, Microwave, Double Oven, Vented Exhaust Fan
Heat Source Central, Natural Gas
Laundry Electric Dryer Hookup, Full Size W/D Area, Washer Hookup
Exterior
Exterior Feature Covered Patio/Porch, Fire Pit, Rain Gutters
Garage Spaces 4.0
Fence Back Yard, Wood
Pool Heated, In Ground, Other
Community Features Club House, Community Pool, Greenbelt, Jogging Path/Bike Path, Lake, Park, Playground
Utilities Available Alley, City Sewer, City Water, Individual Gas Meter, Individual Water Meter, Sidewalk, Underground Utilities
Roof Type Composition
Total Parking Spaces 4
Garage Yes
Private Pool 1
Building
Lot Description Interior Lot, Subdivision
Story Two
Foundation Slab
Level or Stories Two
Structure Type Brick,Rock/Stone,Siding
Schools
Elementary Schools Sunnyvale
Middle Schools Sunnyvale
High Schools Sunnyvale
School District Sunnyvale Isd
Others
Ownership see agent
Financing Conventional
Read Less Info
Want to know what your home might be worth? Contact us for a FREE valuation!

Our team is ready to help you sell your home for the highest possible price ASAP

©2025 North Texas Real Estate Information Systems.
Bought with Trupti Patel • Mersal Realty
“My job is to find and attract mastery-based agents to the office, protect the culture, and make sure everyone is happy! ”
