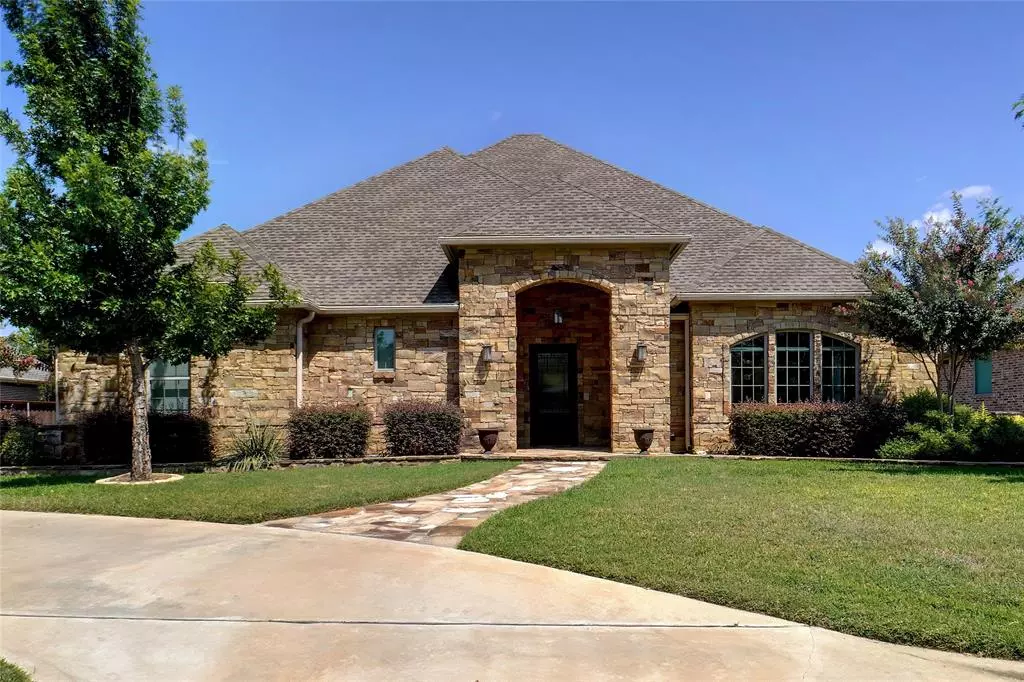$725,000
For more information regarding the value of a property, please contact us for a free consultation.
4 Beds
4 Baths
2,980 SqFt
SOLD DATE : 11/19/2024
Key Details
Property Type Single Family Home
Sub Type Single Family Residence
Listing Status Sold
Purchase Type For Sale
Square Footage 2,980 sqft
Price per Sqft $243
Subdivision Croft On The Creek
MLS Listing ID 20682683
Sold Date 11/19/24
Style Traditional
Bedrooms 4
Full Baths 3
Half Baths 1
HOA Fees $92/qua
HOA Y/N Mandatory
Year Built 2015
Lot Size 0.276 Acres
Acres 0.276
Lot Dimensions 100' x 120'
Property Description
WELCOME to your dream home in the heart of Grand Prairie, Texas! Nestled in a serene, small gated community, this stunning 4-bedroom, 3.5-bathroom residence offers 2,980 sqft of luxurious living space. The dry stacked stone exterior and elegant iron doors create an inviting first impression leading into a beautifully designed interior. The primary bath features both a relaxing walk-in tub and a jetted stand-alone tub perfect for unwinding. The spacious layout includes a utility room with dual washer and dryer hookups, a generously sized pantry, and a safe room for added security. A unique 6'x6' closet provides the perfect space for storing decorated trees or craft supplies. The 3-car garage is a standout with a staircase leading to a spray foam insulated attic, complete with plywood floors, ideal for storage. Enjoy outdoor living on the side patio with a tranquil water feature. This home is perfect for those seeking comfort, convenience, and a touch of elegance in a prime location.
Location
State TX
County Tarrant
Community Curbs, Gated, Perimeter Fencing
Direction From Hwy 183 take Hwy 161 south to Egyptian Way, turn right (west) onto Egyptian Way then right on Duncan Perry Rd., at Carrolls Croft Court turn right (north) into the gated entrance. From Hwy I-30 take Hwy 161 north to Egyptian Way, turn left (west) onto Egyptian Way then right on Duncan Perry Rd., at Carrolls Croft Court turn right (north) into the gated entrance.
Rooms
Dining Room 1
Interior
Interior Features Eat-in Kitchen, Granite Counters, Kitchen Island, Open Floorplan, Pantry
Heating Central, Electric
Cooling Central Air, Electric
Flooring Luxury Vinyl Plank
Fireplaces Number 1
Fireplaces Type Den, Electric
Appliance Dishwasher, Disposal, Electric Cooktop, Electric Oven, Electric Water Heater, Microwave, Refrigerator, Vented Exhaust Fan, Warming Drawer
Heat Source Central, Electric
Laundry Electric Dryer Hookup, Utility Room, Full Size W/D Area, Washer Hookup
Exterior
Exterior Feature Rain Gutters, Lighting
Garage Spaces 3.0
Fence Back Yard, High Fence, Privacy, Wood
Community Features Curbs, Gated, Perimeter Fencing
Utilities Available City Sewer, City Water, Concrete, Curbs, Electricity Connected
Roof Type Composition,Shingle
Total Parking Spaces 3
Garage Yes
Building
Lot Description Landscaped, Sprinkler System, Subdivision
Story One
Foundation Slab
Level or Stories One
Structure Type Rock/Stone
Schools
Elementary Schools Larson
High Schools Lamar
School District Arlington Isd
Others
Restrictions Deed
Ownership Kay A. Keeton
Acceptable Financing Cash, Contract, Conventional, Other
Listing Terms Cash, Contract, Conventional, Other
Financing Cash
Special Listing Condition Deed Restrictions, Survey Available, Utility Easement
Read Less Info
Want to know what your home might be worth? Contact us for a FREE valuation!

Our team is ready to help you sell your home for the highest possible price ASAP

©2025 North Texas Real Estate Information Systems.
Bought with Michael Wrzesinski • JPAR
“My job is to find and attract mastery-based agents to the office, protect the culture, and make sure everyone is happy! ”
