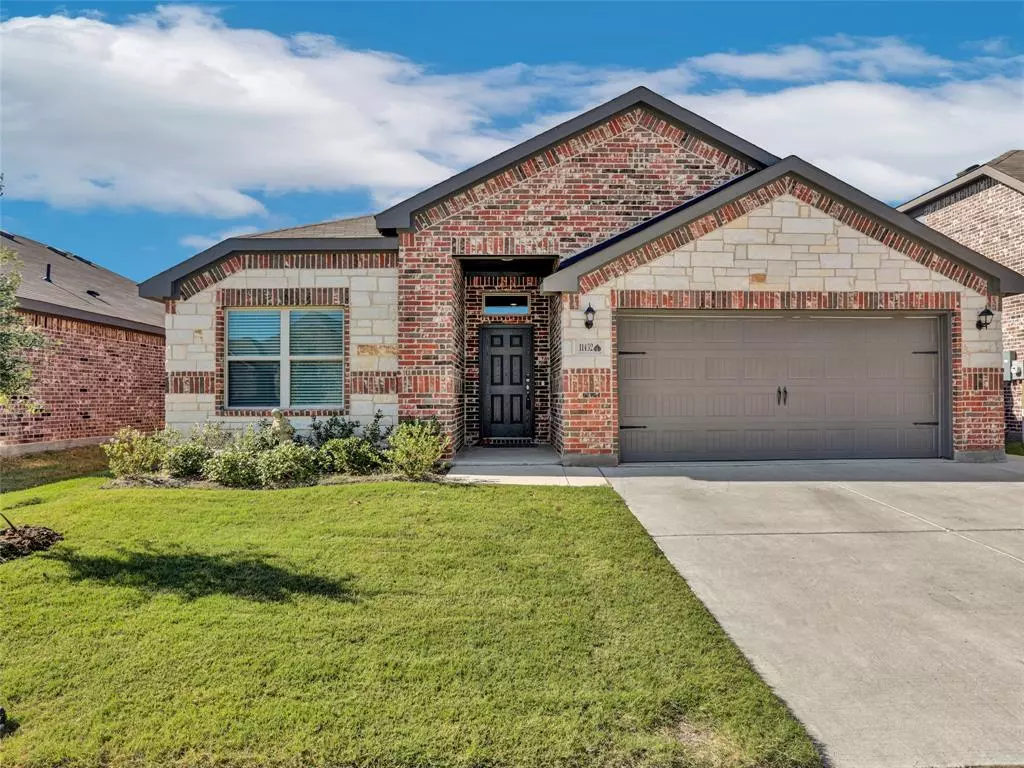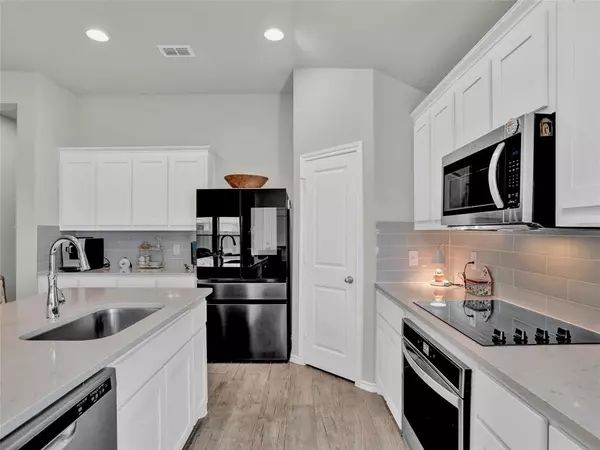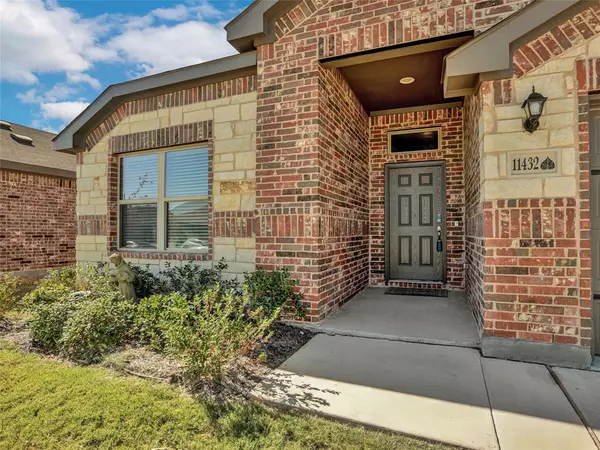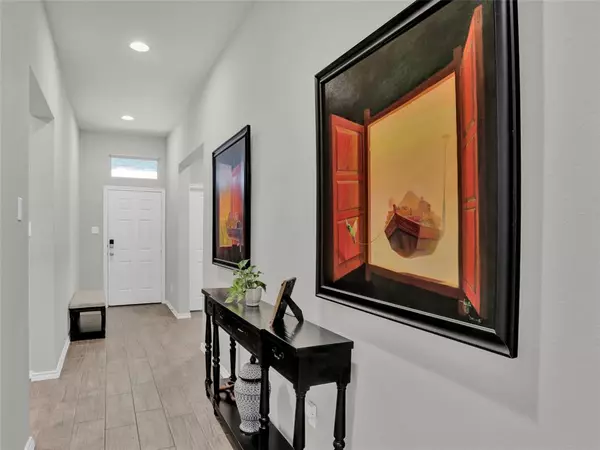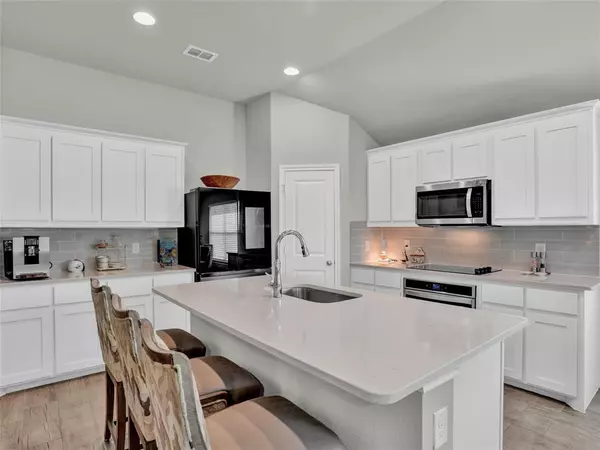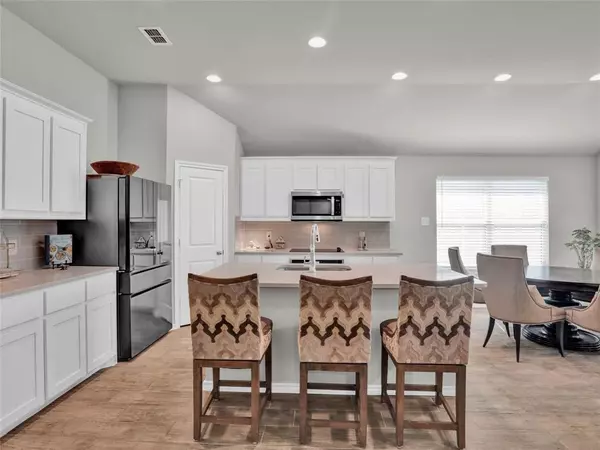$360,000
For more information regarding the value of a property, please contact us for a free consultation.
4 Beds
2 Baths
2,040 SqFt
SOLD DATE : 11/15/2024
Key Details
Property Type Single Family Home
Sub Type Single Family Residence
Listing Status Sold
Purchase Type For Sale
Square Footage 2,040 sqft
Price per Sqft $176
Subdivision Aspen Mdws Ph 2
MLS Listing ID 20698273
Sold Date 11/15/24
Style Traditional
Bedrooms 4
Full Baths 2
HOA Fees $61
HOA Y/N Mandatory
Year Built 2022
Annual Tax Amount $9,401
Lot Size 6,011 Sqft
Acres 0.138
Property Description
**OPEN HOUSE SATURDAY, 10.19 FROM 11AM-1PM**INCREDIBLE PRICE REDUCTION!* This newly built IMPRESSION home features an open floor plan that seamlessly connects the living, dining, and kitchen areas, creating a spacious atmosphere perfect for both daily living and entertaining. The home offers plenty of natural light with many upgraded features throughout. Enjoy the natural beauty of this greenbelt community and the convenience of the new elementary school less than a mile away. The Aspen Meadows community comes with fantastic amenities offering a 40-acre nature preserve trail for biking and hiking, while the pool, playground and dog park are perfect for outdoor fun with the family. Don't miss out on this exciting opportunity to live in a vibrant community with plenty of amenities.
Location
State TX
County Denton
Direction Use GPS.
Rooms
Dining Room 1
Interior
Interior Features Cable TV Available, Decorative Lighting, Granite Counters, Open Floorplan, Pantry, Walk-In Closet(s)
Heating Electric
Cooling Electric
Flooring Carpet, Ceramic Tile
Fireplaces Number 1
Fireplaces Type Wood Burning
Appliance Dishwasher, Disposal, Electric Cooktop, Electric Oven, Microwave
Heat Source Electric
Laundry Electric Dryer Hookup, Utility Room, Full Size W/D Area, Washer Hookup
Exterior
Garage Spaces 2.0
Utilities Available Cable Available, City Sewer, City Water, Electricity Available, Individual Water Meter, Sidewalk
Roof Type Composition
Total Parking Spaces 2
Garage Yes
Building
Lot Description Interior Lot, Sprinkler System, Subdivision
Story One
Foundation Slab
Level or Stories One
Structure Type Brick
Schools
Elementary Schools Jackie Fuller
Middle Schools Aubrey
High Schools Aubrey
School District Aubrey Isd
Others
Ownership See Agent
Acceptable Financing Cash, Conventional, FHA, VA Loan
Listing Terms Cash, Conventional, FHA, VA Loan
Financing Conventional
Read Less Info
Want to know what your home might be worth? Contact us for a FREE valuation!

Our team is ready to help you sell your home for the highest possible price ASAP

©2025 North Texas Real Estate Information Systems.
Bought with Candy Bonilla • Keller Williams Realty DPR
“My job is to find and attract mastery-based agents to the office, protect the culture, and make sure everyone is happy! ”
