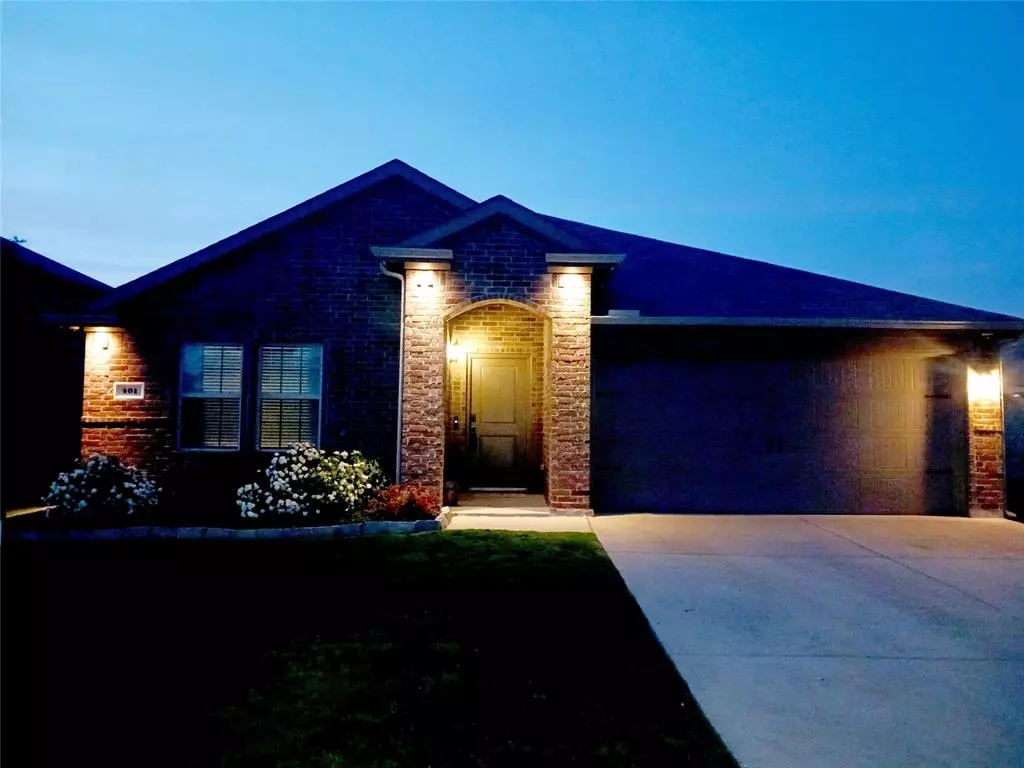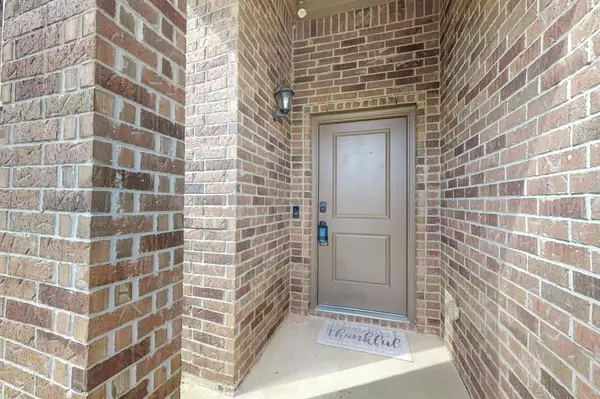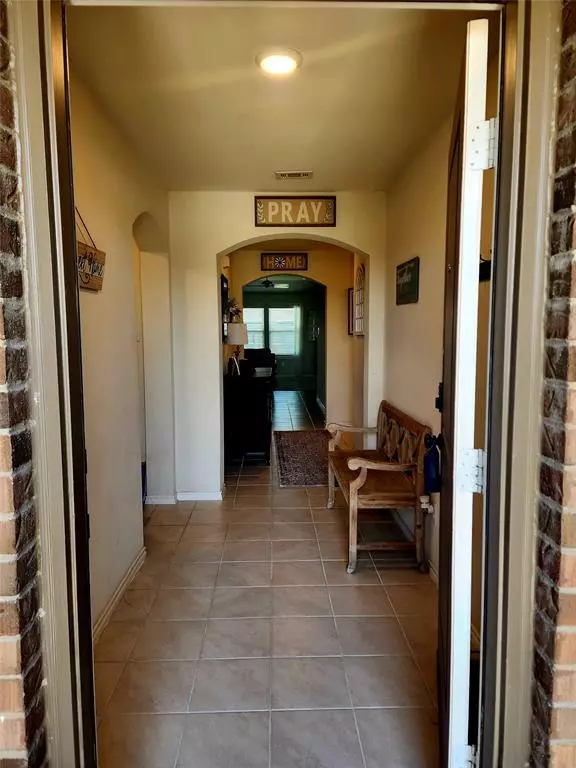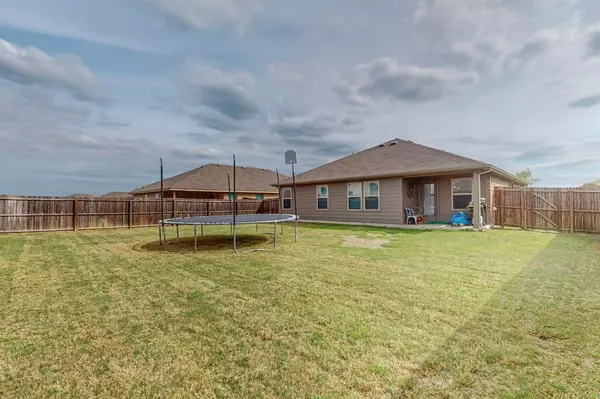$259,000
For more information regarding the value of a property, please contact us for a free consultation.
4 Beds
2 Baths
1,568 SqFt
SOLD DATE : 11/14/2024
Key Details
Property Type Single Family Home
Sub Type Single Family Residence
Listing Status Sold
Purchase Type For Sale
Square Footage 1,568 sqft
Price per Sqft $165
Subdivision Magnolia Ph 1
MLS Listing ID 20696056
Sold Date 11/14/24
Style Traditional
Bedrooms 4
Full Baths 2
HOA Fees $40/mo
HOA Y/N Mandatory
Year Built 2018
Annual Tax Amount $7,343
Lot Size 8,015 Sqft
Acres 0.184
Property Description
Back on Market. Their loss is your gain. If you want to enjoy the tranquility of a rural setting along with the convenience of nearby highways, shopping, and dining options, check out this move in ready home. Well Maintained 2018 home boasts an open floor plan, modern farmhouse decor, ceiling fans and split bedrooms all on one level. The kitchen is equipped with an island, granite countertops, decorative lighting and ample cabinet space. The exterior features accent lighting, cameras, sprinkler system, gutters, a spacious yard, and a covered rear patio. Additional amenities include a Ring doorbell, SS Rfgr and TV mounts. Don't miss out on this amazing property in the Magnolia community, which offers two catch-and-release fishing ponds, a pool, splash pad, and multiple playgrounds. Part of the Community ISD.
Location
State TX
County Collin
Direction Go Hwy 78 , East FM 6. Go right on 1777 or East ST. Make a left on Mossy Oak Dr. Make a right on Community way. Make a left on Silo Cir.
Rooms
Dining Room 1
Interior
Interior Features Cable TV Available, Chandelier, Decorative Lighting, Eat-in Kitchen, Granite Counters, High Speed Internet Available, Kitchen Island, Open Floorplan, Pantry, Smart Home System
Heating Electric
Cooling Ceiling Fan(s), Central Air
Flooring Carpet, Tile
Appliance Dishwasher, Disposal, Electric Cooktop, Electric Water Heater, Microwave, Refrigerator
Heat Source Electric
Laundry Electric Dryer Hookup, Utility Room, Full Size W/D Area, Washer Hookup
Exterior
Exterior Feature Covered Patio/Porch, Rain Gutters
Garage Spaces 2.0
Fence Wood
Utilities Available City Sewer, City Water, Co-op Electric, Community Mailbox, Curbs, Sidewalk
Roof Type Composition
Total Parking Spaces 2
Garage Yes
Building
Lot Description Few Trees, Interior Lot, Lrg. Backyard Grass, Sprinkler System, Subdivision
Story One
Foundation Brick/Mortar
Level or Stories One
Structure Type Brick,Siding
Schools
Elementary Schools John & Barbara Roderick
Middle Schools Leland Edge
High Schools Community
School District Community Isd
Others
Restrictions Unknown Encumbrance(s)
Ownership See Tax
Acceptable Financing Cash, Conventional, FHA, USDA Loan, VA Loan
Listing Terms Cash, Conventional, FHA, USDA Loan, VA Loan
Financing Conventional
Special Listing Condition Survey Available
Read Less Info
Want to know what your home might be worth? Contact us for a FREE valuation!

Our team is ready to help you sell your home for the highest possible price ASAP

©2025 North Texas Real Estate Information Systems.
Bought with Alicia Brown • DHS Realty
“My job is to find and attract mastery-based agents to the office, protect the culture, and make sure everyone is happy! ”





